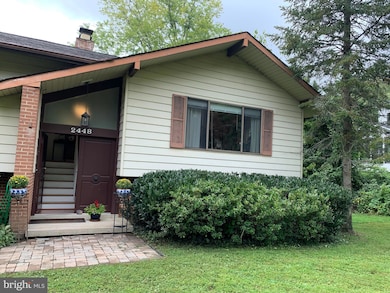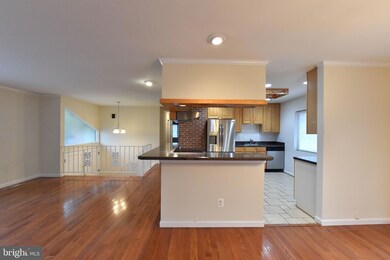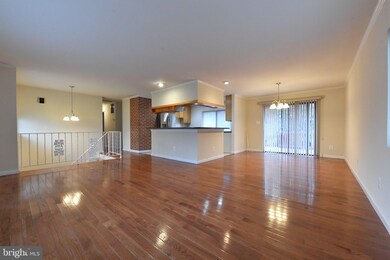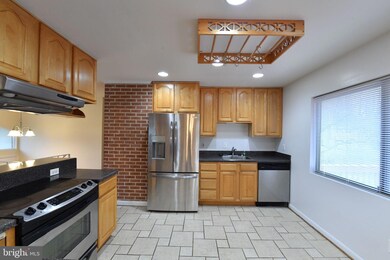
2448 Sandburg St Dunn Loring, VA 22027
Highlights
- Newly Remodeled
- Open Floorplan
- No HOA
- Stenwood Elementary School Rated A
- 1 Fireplace
- 2 Car Attached Garage
About This Home
As of January 2025We have few offers that we are working with and I will change the Status tomorrow.
This beautiful flat land features a charming house filled with natural sunlight. The home has a new roof, renovated bathrooms, hardwood floors on the main level, and laminate flooring in the basement.
Step outside and enjoy the lush landscaping that enhances the front and back yards. Imagine sipping your morning coffee on the spacious 20' x 10' deck, with steps leading down to a cozy patio below. This outdoor space is perfect for hosting gatherings or unwinding after a busy day.
The home also offers plenty of storage to keep your living areas neat and organized, while additional parking ensures convenience for you and your guests.
Currently tenant-occupied, with the lease expiring at the end of the month. Please remove your shoes when viewing.
Located less than one mile from the Dunn Loring metro station, this home provides easy access to Washington, DC. It’s also close to Tysons Corner, a vibrant shopping and entertainment district offering the best suburban tranquility and urban convenience.
Home Details
Home Type
- Single Family
Est. Annual Taxes
- $9,642
Year Built
- Built in 1977 | Newly Remodeled
Lot Details
- Property is in good condition
- Property is zoned R-3
Parking
- 2 Car Attached Garage
- Side Facing Garage
Home Design
- Split Foyer
- Brick Foundation
- Brick Front
Interior Spaces
- 1,900 Sq Ft Home
- Property has 2 Levels
- Open Floorplan
- 1 Fireplace
- Combination Kitchen and Dining Room
Kitchen
- Stove
- Ice Maker
- Dishwasher
- Disposal
Bedrooms and Bathrooms
- 3 Main Level Bedrooms
Laundry
- Dryer
- Washer
Finished Basement
- Walk-Out Basement
- Exterior Basement Entry
Schools
- Stenwood Elementary School
- Kilmer Middle School
- Marshall High School
Utilities
- Central Heating
- Air Source Heat Pump
- Heating System Uses Oil
- Vented Exhaust Fan
- Oil Water Heater
Community Details
- No Home Owners Association
- Dunn Loring Subdivision
Listing and Financial Details
- Assessor Parcel Number 0394 01 0038C
Map
Home Values in the Area
Average Home Value in this Area
Property History
| Date | Event | Price | Change | Sq Ft Price |
|---|---|---|---|---|
| 01/08/2025 01/08/25 | Sold | $921,000 | +2.3% | $485 / Sq Ft |
| 12/05/2024 12/05/24 | Off Market | $900,000 | -- | -- |
| 12/04/2024 12/04/24 | Pending | -- | -- | -- |
| 12/01/2024 12/01/24 | For Sale | $900,000 | 0.0% | $474 / Sq Ft |
| 12/14/2023 12/14/23 | Rented | $3,500 | 0.0% | -- |
| 12/06/2023 12/06/23 | Price Changed | $3,500 | -2.8% | $2 / Sq Ft |
| 12/01/2023 12/01/23 | Price Changed | $3,600 | -5.3% | $2 / Sq Ft |
| 11/29/2023 11/29/23 | For Rent | $3,800 | +18.8% | -- |
| 09/29/2020 09/29/20 | Rented | $3,200 | 0.0% | -- |
| 09/24/2020 09/24/20 | Under Contract | -- | -- | -- |
| 09/11/2020 09/11/20 | Price Changed | $3,200 | -3.0% | $2 / Sq Ft |
| 09/09/2020 09/09/20 | For Rent | $3,300 | +22.2% | -- |
| 03/09/2016 03/09/16 | Rented | $2,700 | 0.0% | -- |
| 03/08/2016 03/08/16 | Under Contract | -- | -- | -- |
| 03/06/2016 03/06/16 | For Rent | $2,700 | +12.5% | -- |
| 10/14/2014 10/14/14 | Rented | $2,400 | -17.2% | -- |
| 10/01/2014 10/01/14 | Under Contract | -- | -- | -- |
| 07/22/2014 07/22/14 | For Rent | $2,900 | -- | -- |
Tax History
| Year | Tax Paid | Tax Assessment Tax Assessment Total Assessment is a certain percentage of the fair market value that is determined by local assessors to be the total taxable value of land and additions on the property. | Land | Improvement |
|---|---|---|---|---|
| 2024 | $10,017 | $816,770 | $383,000 | $433,770 |
| 2023 | $9,707 | $816,770 | $383,000 | $433,770 |
| 2022 | $9,278 | $769,870 | $358,000 | $411,870 |
| 2021 | $7,802 | $630,790 | $313,000 | $317,790 |
| 2020 | $7,343 | $589,160 | $313,000 | $276,160 |
| 2019 | $7,371 | $590,270 | $313,000 | $277,270 |
| 2018 | $6,782 | $589,780 | $313,000 | $276,780 |
| 2017 | $7,192 | $589,780 | $313,000 | $276,780 |
| 2016 | $7,178 | $589,780 | $313,000 | $276,780 |
| 2015 | $6,704 | $569,780 | $293,000 | $276,780 |
| 2014 | $6,239 | $529,280 | $273,000 | $256,280 |
Mortgage History
| Date | Status | Loan Amount | Loan Type |
|---|---|---|---|
| Previous Owner | $359,000 | New Conventional | |
| Previous Owner | $215,549 | No Value Available |
Deed History
| Date | Type | Sale Price | Title Company |
|---|---|---|---|
| Deed | $921,000 | First American Title | |
| Deed | -- | None Listed On Document | |
| Gift Deed | -- | Franklin Title Company Llc | |
| Warranty Deed | $654,000 | -- | |
| Deed | $234,000 | -- |
Similar Homes in the area
Source: Bright MLS
MLS Number: VAFX2212436
APN: 0394-01-0038C
- 8103 Timber Valley Ct
- 2367 Jawed Place
- 8308 Colby St
- 8312 Winder St
- 8317 Mcneil St
- 7727 Helena Dr
- 2665 Manhattan Place Unit 2/303
- 8011 Oak St
- 8313 Syracuse Cir
- 2423 Jackson Pkwy
- 2706 Manhattan Place
- 2710 Bellforest Ct Unit 308
- 2710 Bellforest Ct Unit 101
- 2720 Bellforest Ct Unit 409
- 2514 Jackson Pkwy
- 8183 Carnegie Hall Ct Unit 209
- 2302 Central Ave
- 2201 Central Ave
- 2405 Cedar Ln
- 2655 Prosperity Ave Unit 237






