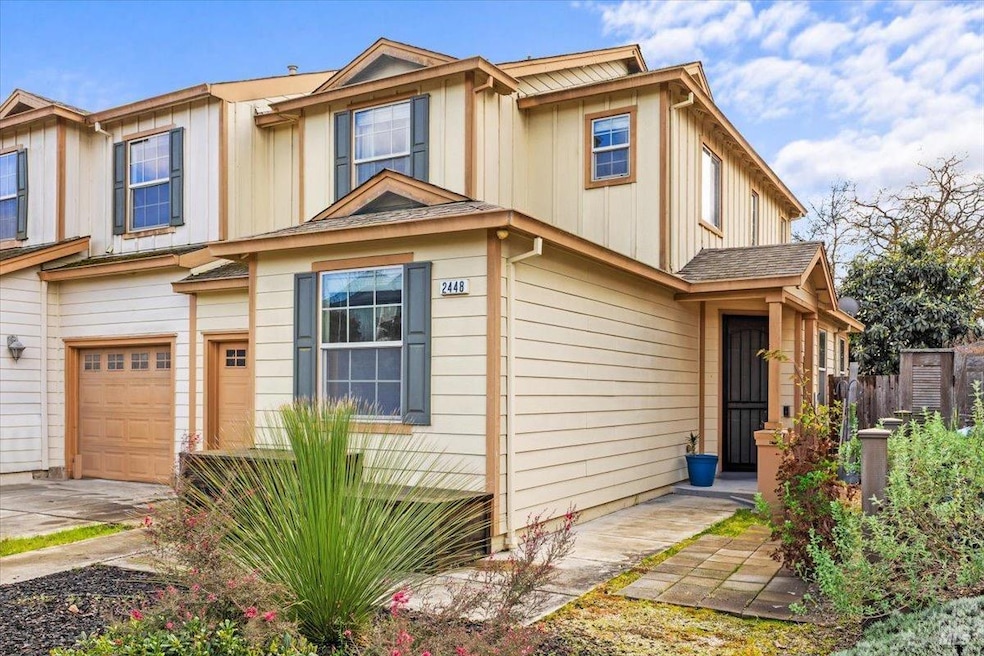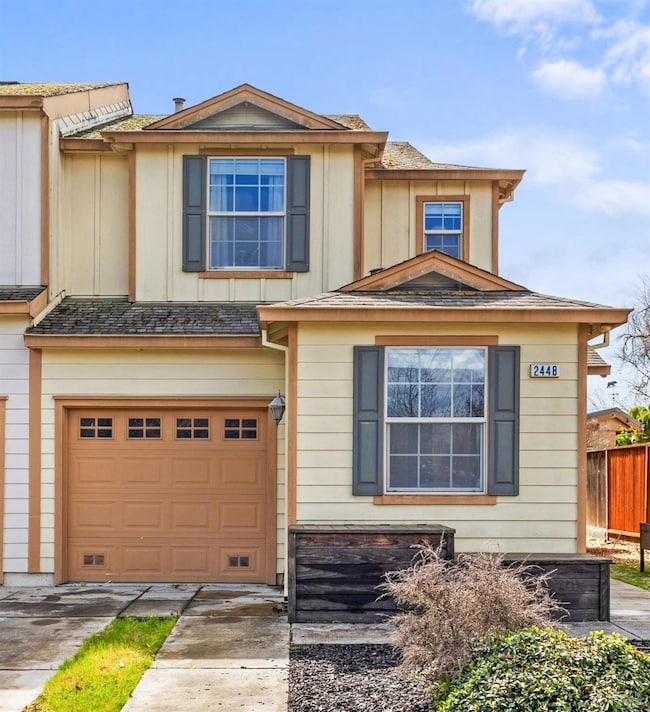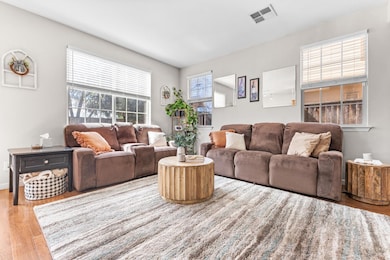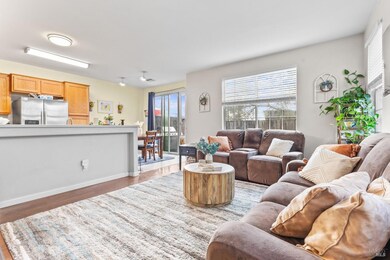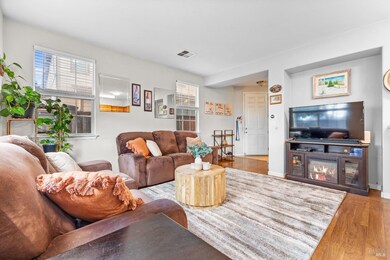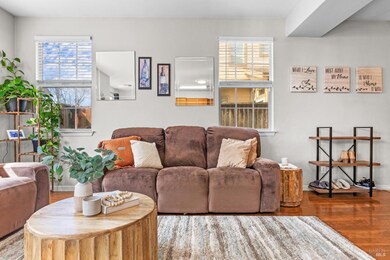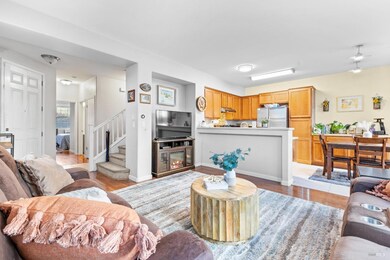
2448 Tedeschi Dr Santa Rosa, CA 95403
Northwest Santa Rosa NeighborhoodEstimated payment $3,946/month
Highlights
- Solar Power System
- Main Floor Bedroom
- Living Room
- Engineered Wood Flooring
- 1 Car Direct Access Garage
- Storage
About This Home
Welcome to 2448 Tedeschi Dr. Located in the desirable Woodbridge community, this 4 bedroom 2 bathroom home offers the perfect blend of comfort, convenience, and character. As you step inside, you are greeted by a generous living area filled with natural light that leads directly into the kitchen containing modern appliances, ample counter space and plenty of storage. Off the staircase, you will find one bedroom & full bathroom downstairs along with easy access to the single car garage. Enjoy lush outdoor living with a backyard that features low-maintenance, artificial turf perfect for Summer barbecues, hosting friends, or simply enjoying the Sonoma County sun! Speaking of sun, this home also features leased solar which is a must have in CA! Close to shopping, dining, and only a half mile away from Piner Olivet Charter School & Jack London Elementary School. Don't miss out on the chance to call this one HOME.
Open House Schedule
-
Saturday, April 26, 202511:00 am to 1:00 pm4/26/2025 11:00:00 AM +00:004/26/2025 1:00:00 PM +00:00Add to Calendar
-
Sunday, April 27, 20251:00 to 3:00 pm4/27/2025 1:00:00 PM +00:004/27/2025 3:00:00 PM +00:00Add to Calendar
Home Details
Home Type
- Single Family
Est. Annual Taxes
- $6,164
Year Built
- Built in 2006
Lot Details
- 2,718 Sq Ft Lot
- Back Yard Fenced
- Artificial Turf
- Low Maintenance Yard
Parking
- 1 Car Direct Access Garage
- Garage Door Opener
Home Design
- Slab Foundation
- Frame Construction
- Ceiling Insulation
- Composition Roof
- Wood Siding
Interior Spaces
- 1,343 Sq Ft Home
- 2-Story Property
- Ceiling Fan
- Living Room
- Storage
Kitchen
- Free-Standing Gas Oven
- Range Hood
- Dishwasher
- Disposal
Flooring
- Engineered Wood
- Carpet
- Tile
Bedrooms and Bathrooms
- 4 Bedrooms
- Main Floor Bedroom
- Bathroom on Main Level
- 2 Full Bathrooms
Laundry
- Laundry on main level
- Washer and Dryer Hookup
Home Security
- Carbon Monoxide Detectors
- Fire and Smoke Detector
Eco-Friendly Details
- Solar Power System
Utilities
- Window Unit Cooling System
- Central Heating
Listing and Financial Details
- Assessor Parcel Number 034-800-005-000
Map
Home Values in the Area
Average Home Value in this Area
Tax History
| Year | Tax Paid | Tax Assessment Tax Assessment Total Assessment is a certain percentage of the fair market value that is determined by local assessors to be the total taxable value of land and additions on the property. | Land | Improvement |
|---|---|---|---|---|
| 2023 | $6,164 | $497,517 | $199,118 | $298,399 |
| 2022 | $5,701 | $487,763 | $195,214 | $292,549 |
| 2021 | $6,074 | $478,200 | $191,387 | $286,813 |
| 2020 | $6,093 | $473,298 | $189,425 | $283,873 |
| 2019 | $5,992 | $464,018 | $185,711 | $278,307 |
| 2018 | $5,909 | $454,920 | $182,070 | $272,850 |
| 2017 | $5,754 | $446,000 | $178,500 | $267,500 |
| 2016 | $5,017 | $377,000 | $162,000 | $215,000 |
| 2015 | $4,570 | $349,000 | $150,000 | $199,000 |
| 2014 | $3,267 | $242,000 | $104,000 | $138,000 |
Property History
| Date | Event | Price | Change | Sq Ft Price |
|---|---|---|---|---|
| 04/16/2025 04/16/25 | For Sale | $615,000 | 0.0% | $458 / Sq Ft |
| 03/20/2025 03/20/25 | Off Market | $615,000 | -- | -- |
| 03/14/2025 03/14/25 | For Sale | $615,000 | +37.9% | $458 / Sq Ft |
| 11/30/2016 11/30/16 | Sold | $446,000 | -5.1% | $332 / Sq Ft |
| 10/24/2016 10/24/16 | Pending | -- | -- | -- |
| 09/03/2016 09/03/16 | For Sale | $469,900 | -- | $350 / Sq Ft |
Deed History
| Date | Type | Sale Price | Title Company |
|---|---|---|---|
| Grant Deed | $250,000 | Cornerstone Title Co | |
| Grant Deed | $446,000 | Stewart Title Of Ca Inc | |
| Individual Deed | -- | North American Title Company |
Mortgage History
| Date | Status | Loan Amount | Loan Type |
|---|---|---|---|
| Open | $384,000 | New Conventional | |
| Closed | $357,000 | New Conventional | |
| Closed | $324,000 | Adjustable Rate Mortgage/ARM | |
| Previous Owner | $301,180 | FHA | |
| Previous Owner | $94,586 | Stand Alone Second | |
| Previous Owner | $12,500 | Stand Alone Second | |
| Previous Owner | $10,530 | Stand Alone Second | |
| Previous Owner | $322,914 | New Conventional |
Similar Homes in Santa Rosa, CA
Source: Bay Area Real Estate Information Services (BAREIS)
MLS Number: 325020136
APN: 034-800-005
- 2324 Sophia Dr
- 2263 Orleans St
- 2311 San Miguel Ave
- 2305 San Miguel Ave
- 2242 Versaro Dr
- 2269 Versaro Dr
- 2236 Versaro Dr
- 2299 San Miguel Ave
- 2318 Francisco Ave
- 2263 San Miguel Ave
- 2527 Richie Place
- 2340 Brompton Ave
- 2289 Claiborne Cir
- 2300 Claiborne Cir
- 2434 Covey Ct
- 1748 Randon Way
- 2010 Pioneer Way
- 1989 Seville St
- 2028 Autumn Walk Dr
- 1777 Elwin Ln
