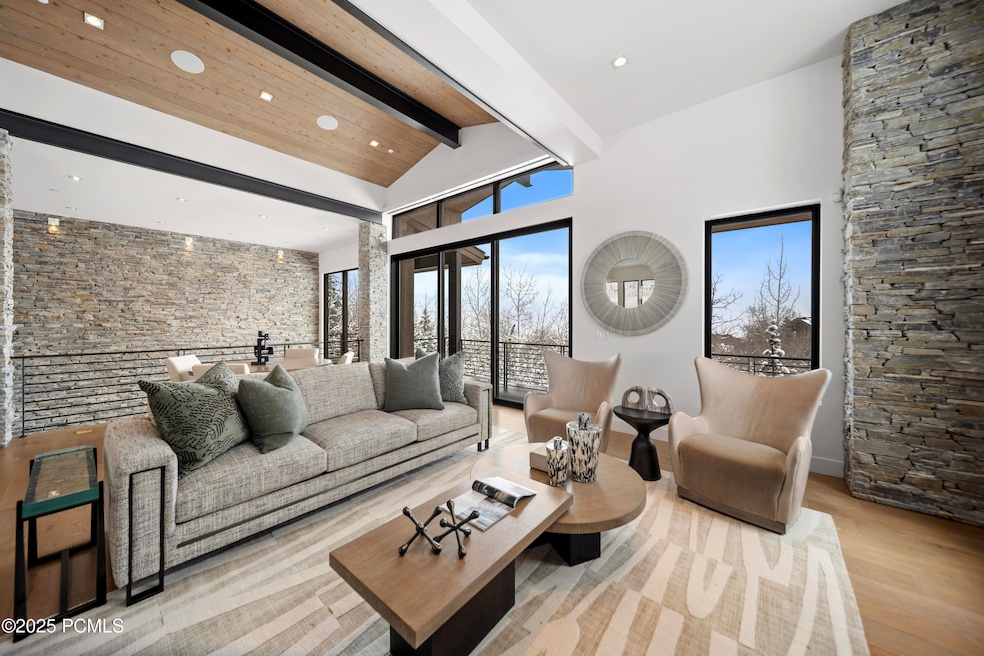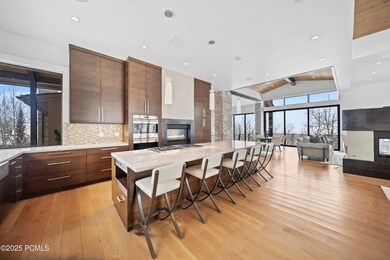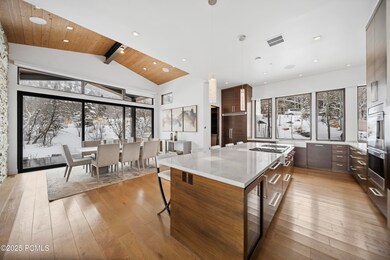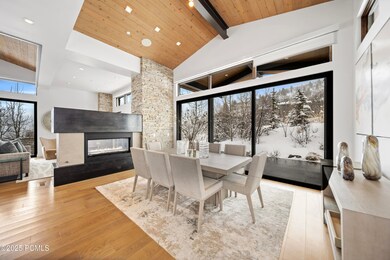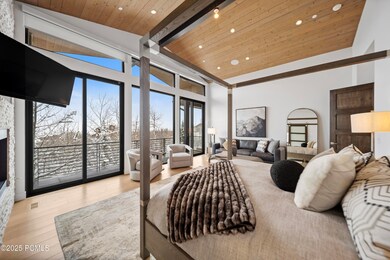2449 Iron Canyon Dr Park City, UT 84060
Highlights
- Views of Ski Resort
- Heated Driveway
- Open Floorplan
- Parley's Park Elementary School Rated A-
- 1.1 Acre Lot
- Deck
About This Home
As of April 2025In the heart of Park City, 2449 Iron Canyon offers privacy on a 1.1 Acre Corner Lot with breathtaking views of the ski resorts, Main Street and the infamous PC mountain. Luxury furnishings by world-renowned Park City Interior Designer Mario Ferreira and Architectural Design by John Shirley of Think Architecture. Exterior of the home recently stained and painted. Guests are captured by the custom Pivot Door and fireplace as they cross an entry bridge into the open floor plan with floor to ceiling windows. Smart home features include Heated Driveway, Lutron Lighting, Automated Shades, Sonos Whole Home Sound System, Central Vacuum, Nest Thermostats and SimpliSafe Security System. The expansive sliding glass wall systems open fully to connect the home to the outdoors. Timeless Elegance and clean lines adorn the living space. Kitchen equipped with Wolf Appliances including 6-Burner Gas Range, Double Ovens, and Sub-Zero Refrigerator. Entertainers dream with Dual Dishwashers, Walk-in Pantry, 10+ Foot Island with Breakfast Bar, Custom Cabinetry and Countertops. Retreat to the Main Level Primary Suite with vaulted ceilings, expansive windows and sliding doors that open to a large private balcony. A calming sanctuary, unwind in the Primary bathroom with Heated Flooring, Soaking Tub set next to an inviting fireplace, Oversized Shower, Carrara Marble Countertops, and Kohler Fixtures. The lower level is fun and inviting and accessed by a floating staircase offering a perfect separation of space between owner and guests. Secondary primary suite with luxury shower and waterfall soaking tub. Two additional bedrooms with en-suite bathrooms with dual vanities and luxury showers. A show piece, the glass enclosed wine room can even be viewed from the glass window on the entry bridge. Flex room perfect for a gym, theatre or hobby room. A superior outdoor space with cozy seating, outdoor firepit and a covered patio just off the kitchen with Outdoor Grill and dining.
Last Agent to Sell the Property
Coldwell Banker Realty (Park City-NewPark) License #13477565-SA00

Home Details
Home Type
- Single Family
Est. Annual Taxes
- $29,844
Year Built
- Built in 2014
Lot Details
- 1.1 Acre Lot
- Landscaped
- Natural State Vegetation
- Corner Lot
- Sloped Lot
- Sprinkler System
- Many Trees
- Few Trees
HOA Fees
- $8 Monthly HOA Fees
Parking
- 2 Car Attached Garage
- Oversized Parking
- Heated Garage
- Garage Door Opener
- Heated Driveway
- Guest Parking
- Off-Street Parking
- Unassigned Parking
Property Views
- Ski Resort
- Mountain
- Valley
Home Design
- Mountain Contemporary Architecture
- Wood Frame Construction
- Metal Roof
- Wood Siding
- Stone Siding
- Concrete Perimeter Foundation
- Metal Construction or Metal Frame
- Stone
Interior Spaces
- 5,877 Sq Ft Home
- Open Floorplan
- Central Vacuum
- Sound System
- Vaulted Ceiling
- Ceiling Fan
- 3 Fireplaces
- Gas Fireplace
- Great Room
- Family Room
- Formal Dining Room
- Home Office
- Storage
Kitchen
- Breakfast Bar
- Double Oven
- Gas Range
- Microwave
- Dishwasher
- Kitchen Island
- Granite Countertops
- Disposal
Flooring
- Wood
- Carpet
- Radiant Floor
- Marble
- Tile
Bedrooms and Bathrooms
- 4 Bedrooms
- Primary Bedroom on Main
- Walk-In Closet
- Double Vanity
Laundry
- Laundry Room
- Stacked Washer and Dryer
Home Security
- Home Security System
- Fire and Smoke Detector
- Fire Sprinkler System
Outdoor Features
- Balcony
- Deck
- Patio
- Outdoor Storage
Utilities
- Forced Air Heating and Cooling System
- Boiler Heating System
- Heating System Uses Natural Gas
- Natural Gas Connected
- Gas Water Heater
- Water Purifier
- Water Softener is Owned
- High Speed Internet
- Phone Available
- Cable TV Available
Community Details
- Iron Canyon Subdivision
Listing and Financial Details
- Assessor Parcel Number Ic-19
Map
Home Values in the Area
Average Home Value in this Area
Property History
| Date | Event | Price | Change | Sq Ft Price |
|---|---|---|---|---|
| 04/18/2025 04/18/25 | Sold | -- | -- | -- |
| 03/23/2025 03/23/25 | Pending | -- | -- | -- |
| 03/18/2025 03/18/25 | For Sale | $7,300,000 | +9.0% | $1,242 / Sq Ft |
| 04/08/2024 04/08/24 | Sold | -- | -- | -- |
| 03/27/2024 03/27/24 | Pending | -- | -- | -- |
| 03/25/2024 03/25/24 | Price Changed | $6,700,000 | -5.6% | $1,140 / Sq Ft |
| 03/04/2024 03/04/24 | Price Changed | $7,100,000 | -6.5% | $1,208 / Sq Ft |
| 02/16/2024 02/16/24 | For Sale | $7,595,000 | +986.6% | $1,292 / Sq Ft |
| 05/08/2013 05/08/13 | Sold | -- | -- | -- |
| 04/13/2013 04/13/13 | Pending | -- | -- | -- |
| 03/18/2013 03/18/13 | For Sale | $699,000 | -- | -- |
Tax History
| Year | Tax Paid | Tax Assessment Tax Assessment Total Assessment is a certain percentage of the fair market value that is determined by local assessors to be the total taxable value of land and additions on the property. | Land | Improvement |
|---|---|---|---|---|
| 2023 | $25,449 | $4,513,768 | $2,200,000 | $2,313,768 |
| 2022 | $16,752 | $2,543,248 | $910,000 | $1,633,248 |
| 2021 | $12,965 | $1,701,437 | $884,813 | $816,624 |
| 2020 | $12,331 | $1,524,474 | $707,850 | $816,624 |
| 2019 | $12,549 | $1,524,474 | $707,850 | $816,624 |
| 2018 | $11,989 | $1,456,422 | $707,850 | $748,572 |
| 2017 | $10,125 | $1,294,730 | $600,600 | $694,130 |
| 2016 | $10,120 | $1,259,670 | $579,150 | $680,520 |
| 2015 | $7,829 | $923,261 | $0 | $0 |
| 2013 | $4,101 | $450,900 | $0 | $0 |
Deed History
| Date | Type | Sale Price | Title Company |
|---|---|---|---|
| Warranty Deed | -- | First American Title Insurance | |
| Warranty Deed | -- | Highland Title |
Source: Park City Board of REALTORS®
MLS Number: 12501061
APN: IC-19
- 2441 Iron Canyon Dr
- 2422 Iron Canyon Dr
- 14 Canyon Ct
- 2667 Aspen Springs Dr
- 2268 Jupiter View Dr
- 2260 Park Ave Unit 11
- 2743 Meadow Creek Dr
- 12 Thaynes Canyon Dr
- 41 Silver Star Ct Unit C-19
- 467 Windrift Ln Unit 4
- 515 Saddle View Way Unit 23
- 2407 Holiday Ranch Loop Rd Unit 37
- 2407 Holiday Ranch Loop Rd
- 322 White Pine Ct Unit 322
- 39 White Pine Ct
- 253 White Pine Ct
- 3057 Oak Rim Ln
- 745 Quaking Aspen Ct
- 858 Red Maple Ct
