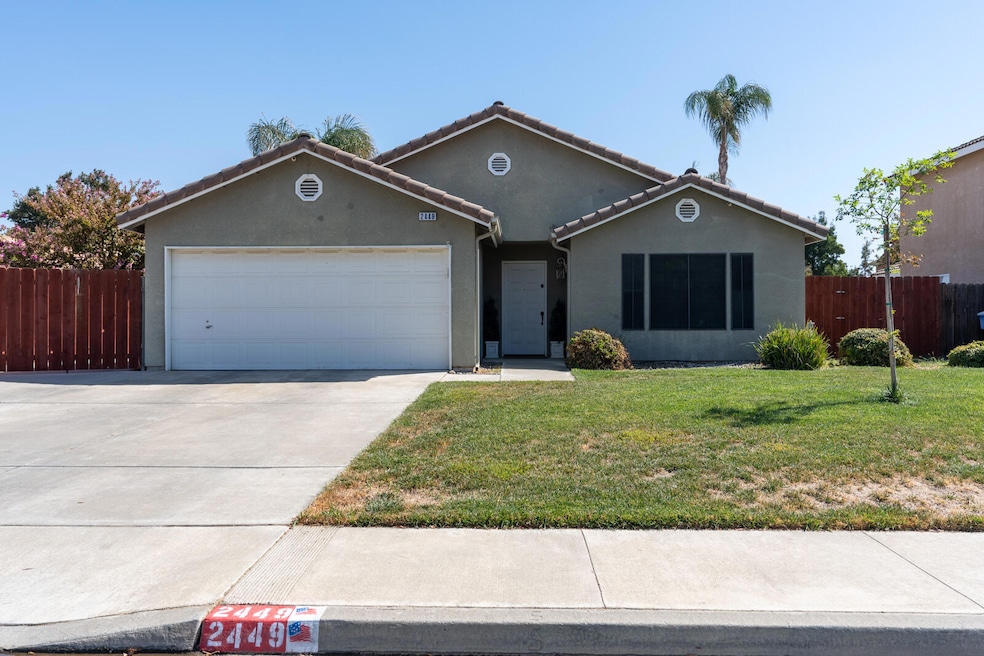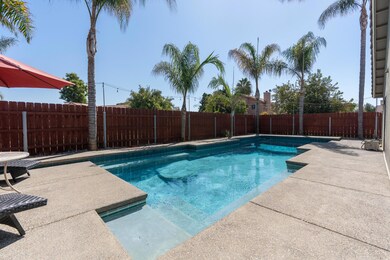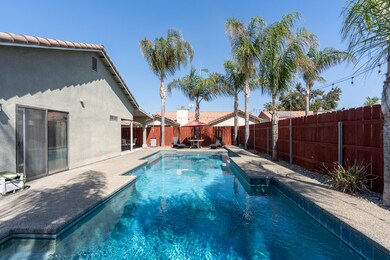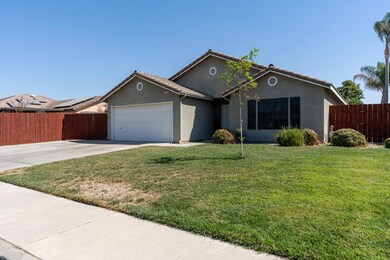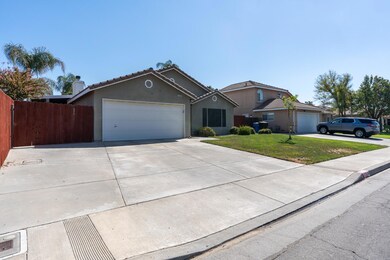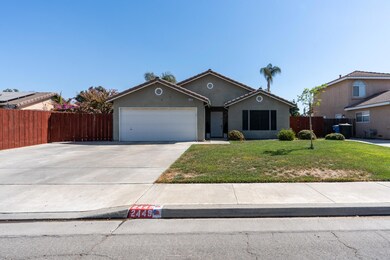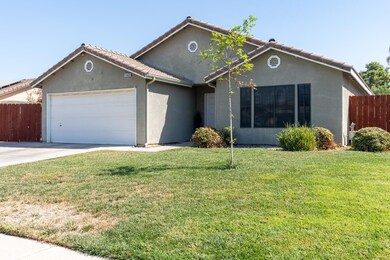
2449 Neill Way Hanford, CA 93230
Highlights
- In Ground Pool
- Neighborhood Views
- 2 Car Attached Garage
- No HOA
- Covered patio or porch
- Living Room
About This Home
As of December 2024Nestled in one of Hanford's most beloved and well-established neighborhoods, this beautifully updated 3-bedroom, 2-bathroom home offers the perfect blend of comfort, sophistication, and everyday convenience. With quiet, friendly neighbors, you'll find yourself in a peaceful, welcoming environment that's ideal for relaxation and community.
Step inside to a warm and welcoming atmosphere. The home's entry greets you with rich, real hardwood floors that flow seamlessly into plush, soft carpeting, creating a perfect balance of style and comfort. Off the living room, you'll find a delightful dining space that makes gatherings feel cozy and inviting. The newly remodeled kitchen is a chef's dream, featuring custom cabinetry, sleek quartz counter tops, and modern stainless steel appliances, making meal preparation both functional and enjoyable.
The owner's suite is your personal sanctuary. This spacious bedroom offers a peaceful retreat, with plenty of natural light and serene views. The newly upgraded bathroom features a luxurious quartz-topped dual-sink vanity with fresh fixtures, perfect for unwinding at the end of the day. The hallway bathroom also features thoughtful updates, including a large vanity topped with quartz for a touch of opulence.
At the heart of this home is the backyard—a true outdoor oasis. Relax by the sparkling, low-maintenance pool on sunny days or entertain guests on the expansive covered patio. The backyard is perfect for hosting summer barbecues or simply enjoying quiet evenings outdoors. With mature landscaping and a design that requires minimal upkeep, you can focus on enjoying your space rather than maintaining it.
Located in a quiet, established neighborhood with well-maintained homes, this property offers an inviting sense of community. Friendly neighbors, many of whom are long-term residents, create a tight-knit atmosphere. You'll enjoy a balance of privacy and neighborly warmth in your new home
Last Buyer's Agent
Non-Member Non-Member
Non-Member Office License #99999999
Home Details
Home Type
- Single Family
Est. Annual Taxes
- $2,541
Year Built
- Built in 1994
Lot Details
- 6,406 Sq Ft Lot
- Fenced
- Landscaped
- Front Yard Sprinklers
- Back and Front Yard
- Zoning described as R16 Residential
Parking
- 2 Car Attached Garage
- Garage Door Opener
Home Design
- Slab Foundation
- Tile Roof
- Stucco
Interior Spaces
- 1,484 Sq Ft Home
- 1-Story Property
- Ceiling Fan
- Family Room with Fireplace
- Living Room
- Dining Room
- Neighborhood Views
- Laundry in unit
Kitchen
- Gas Oven
- Microwave
- Dishwasher
Bedrooms and Bathrooms
- 3 Bedrooms
- 2 Full Bathrooms
Home Security
- Carbon Monoxide Detectors
- Fire and Smoke Detector
Outdoor Features
- In Ground Pool
- Covered patio or porch
Utilities
- Central Heating and Cooling System
- Natural Gas Connected
- Water Heater
Community Details
- No Home Owners Association
Listing and Financial Details
- Assessor Parcel Number 014670075000
- Seller Considering Concessions
Map
Home Values in the Area
Average Home Value in this Area
Property History
| Date | Event | Price | Change | Sq Ft Price |
|---|---|---|---|---|
| 12/03/2024 12/03/24 | Sold | $379,900 | 0.0% | $256 / Sq Ft |
| 10/25/2024 10/25/24 | Pending | -- | -- | -- |
| 10/10/2024 10/10/24 | For Sale | $379,900 | -- | $256 / Sq Ft |
Tax History
| Year | Tax Paid | Tax Assessment Tax Assessment Total Assessment is a certain percentage of the fair market value that is determined by local assessors to be the total taxable value of land and additions on the property. | Land | Improvement |
|---|---|---|---|---|
| 2023 | $2,541 | $230,144 | $51,932 | $178,212 |
| 2022 | $2,488 | $225,632 | $50,914 | $174,718 |
| 2021 | $2,435 | $221,209 | $49,916 | $171,293 |
| 2020 | $2,461 | $218,941 | $49,404 | $169,537 |
| 2019 | $2,420 | $214,648 | $48,435 | $166,213 |
| 2018 | $2,350 | $210,439 | $47,485 | $162,954 |
| 2017 | $2,314 | $206,313 | $46,554 | $159,759 |
| 2016 | $2,284 | $202,267 | $45,641 | $156,626 |
| 2015 | $2,270 | $199,228 | $44,955 | $154,273 |
| 2014 | $2,225 | $195,325 | $44,074 | $151,251 |
Mortgage History
| Date | Status | Loan Amount | Loan Type |
|---|---|---|---|
| Open | $367,220 | FHA | |
| Closed | $367,220 | FHA | |
| Previous Owner | $138,000 | New Conventional | |
| Previous Owner | $38,000 | Unknown | |
| Previous Owner | $25,000 | Unknown | |
| Previous Owner | $10,000 | Unknown | |
| Previous Owner | $162,000 | Unknown | |
| Previous Owner | $160,000 | Purchase Money Mortgage | |
| Previous Owner | $137,750 | Unknown | |
| Previous Owner | $31,844 | Construction | |
| Previous Owner | $106,156 | FHA |
Deed History
| Date | Type | Sale Price | Title Company |
|---|---|---|---|
| Grant Deed | $380,000 | Chicago Title Company | |
| Grant Deed | $380,000 | Chicago Title Company | |
| Interfamily Deed Transfer | -- | None Available | |
| Grant Deed | $160,000 | Cuesta Title Company | |
| Grant Deed | $106,500 | Hanford Title Co |
Similar Homes in Hanford, CA
Source: Tulare County MLS
MLS Number: 231770
APN: 014-670-075-000
- 915 E Redwood Cir
- 883 E Willow Cir
- 1090 E Cedarwood St
- 1017 Greenwood Ct
- 986 Lakewood Dr
- 2596 Pine Castle Dr
- 815 Tony Dr
- 0 E Fargo Ave
- 470 E Birch Ave
- 425 E Sycamore Dr
- 507 Diana Ct
- 405 E Magnolia Ave
- 2235 E Lemmon Way
- 344 E Birch Ave
- 2569 Mayfair Ct
- 2039 Harrison Ave
- 280 E Birch Ave
- 2055 N Burl Dr
- 408 E Richardson Way
- 230 E Sycamore Dr
