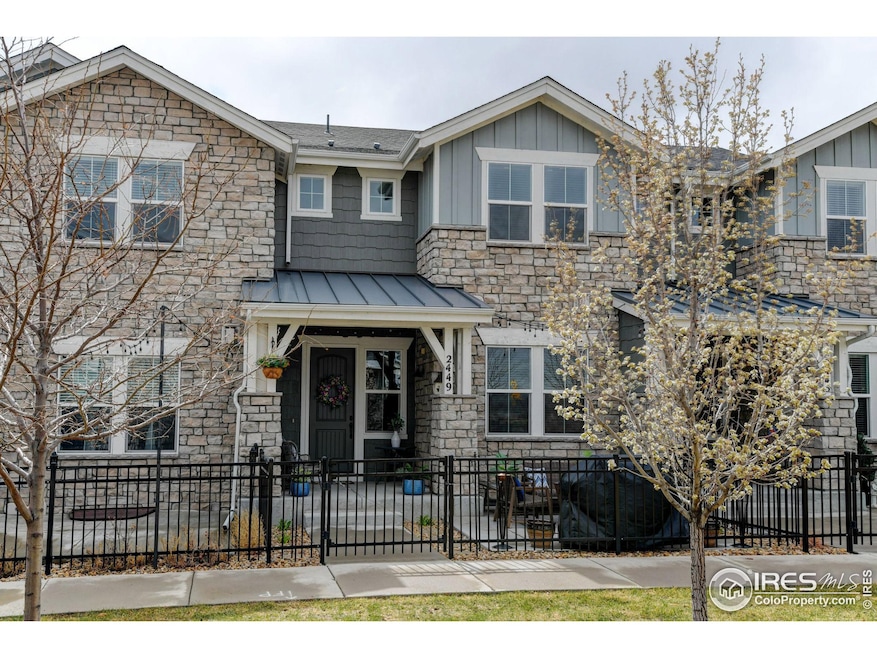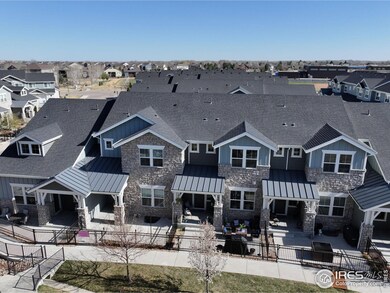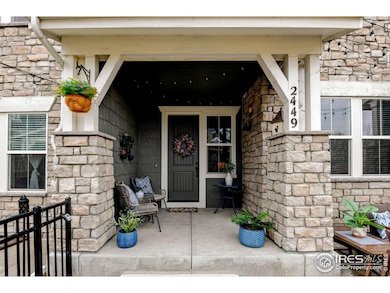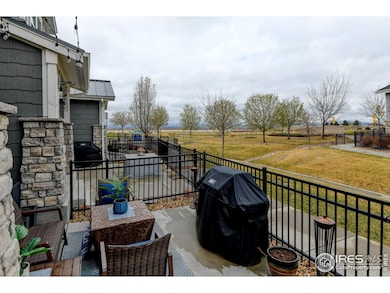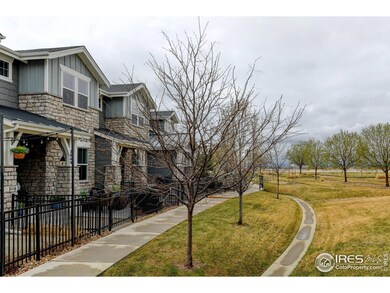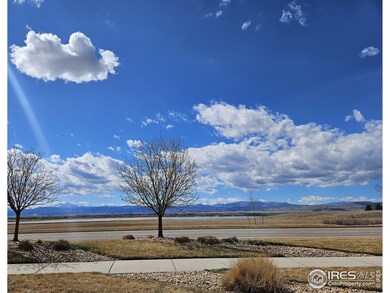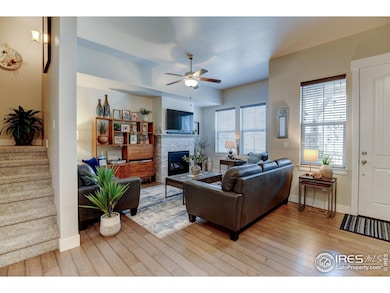
2449 Trio Falls Dr Loveland, CO 80538
Estimated payment $3,534/month
Highlights
- Water Views
- Open Floorplan
- Contemporary Architecture
- Two Primary Bedrooms
- Clubhouse
- Community Pool
About This Home
This impeccably maintained townhome offers stunning views of full mountain views and Boyd Lake right from your front patio! Step inside to experience a home that radiates pride of ownership and feels just like new. The inviting living room, complete with a cozy gas fireplace, seamlessly flows into the modern kitchen featuring sleek finishes, a spacious island, and stainless steel appliances. Upstairs, the expansive primary suite boasts a walk-in closet and a luxurious ensuite bathroom with dual sinks. A second generous bedroom also includes a walk-in closet and a private ensuite bathroom, ensuring comfort and convenience. The upper-level laundry room is perfectly situated near the bedrooms for easy access. Plus, all appliances are included! The unfinished basement provides ample opportunity to expand and customize to your needs. Currently used as a 3rd bedroom and family room with plenty of storage space. Outside, unwind on your fenced front patio overlooking lush greenspace with breathtaking views of Boyd Lake and the white cap mountains. Nestled in the vibrant Lakes at Centerra community with access to parks, trails, and community lakes. this home is just minutes from shopping and I-25, making commuting a breeze. Don't miss out on this rare find!
Open House Schedule
-
Saturday, April 26, 202511:00 am to 2:00 pm4/26/2025 11:00:00 AM +00:004/26/2025 2:00:00 PM +00:00Add to Calendar
Townhouse Details
Home Type
- Townhome
Est. Annual Taxes
- $4,213
Year Built
- Built in 2017
Lot Details
- 1,564 Sq Ft Lot
- North Facing Home
- Fenced
HOA Fees
Parking
- 2 Car Attached Garage
- Alley Access
- Garage Door Opener
Property Views
- Water
- Mountain
Home Design
- Contemporary Architecture
- Wood Frame Construction
- Composition Roof
- Composition Shingle
- Retrofit for Radon
Interior Spaces
- 1,494 Sq Ft Home
- 2-Story Property
- Open Floorplan
- Ceiling height of 9 feet or more
- Ceiling Fan
- Gas Fireplace
- Double Pane Windows
- Window Treatments
- Living Room with Fireplace
- Unfinished Basement
- Basement Fills Entire Space Under The House
Kitchen
- Eat-In Kitchen
- Electric Oven or Range
- Microwave
- Dishwasher
- Kitchen Island
- Disposal
Flooring
- Carpet
- Luxury Vinyl Tile
Bedrooms and Bathrooms
- 2 Bedrooms
- Double Master Bedroom
- Walk-In Closet
- Primary Bathroom is a Full Bathroom
Laundry
- Laundry on upper level
- Dryer
- Washer
Eco-Friendly Details
- Energy-Efficient HVAC
Outdoor Features
- Patio
- Exterior Lighting
Schools
- High Plains Elementary And Middle School
- Mountain View High School
Utilities
- Forced Air Heating and Cooling System
- High Speed Internet
Listing and Financial Details
- Assessor Parcel Number R1663146
Community Details
Overview
- Association fees include common amenities, trash, snow removal, ground maintenance, management, hazard insurance
- Millennium Northwest 7Th Sub Subdivision
Amenities
- Clubhouse
- Recreation Room
Recreation
- Community Playground
- Community Pool
- Park
- Hiking Trails
Map
Home Values in the Area
Average Home Value in this Area
Tax History
| Year | Tax Paid | Tax Assessment Tax Assessment Total Assessment is a certain percentage of the fair market value that is determined by local assessors to be the total taxable value of land and additions on the property. | Land | Improvement |
|---|---|---|---|---|
| 2025 | $4,143 | $28,442 | $7,906 | $20,536 |
| 2024 | $4,143 | $28,442 | $7,906 | $20,536 |
| 2022 | $4,014 | $25,242 | $5,421 | $19,821 |
| 2021 | $4,090 | $25,969 | $5,577 | $20,392 |
| 2020 | $3,835 | $24,389 | $5,577 | $18,812 |
| 2019 | $3,794 | $24,389 | $5,577 | $18,812 |
| 2018 | $1,241 | $7,848 | $6,480 | $1,368 |
| 2017 | $2,673 | $18,473 | $18,473 | $0 |
Property History
| Date | Event | Price | Change | Sq Ft Price |
|---|---|---|---|---|
| 04/24/2025 04/24/25 | Price Changed | $490,000 | -1.0% | $328 / Sq Ft |
| 04/15/2025 04/15/25 | Price Changed | $495,000 | -1.0% | $331 / Sq Ft |
| 04/04/2025 04/04/25 | For Sale | $500,000 | +44.8% | $335 / Sq Ft |
| 02/05/2020 02/05/20 | Off Market | $345,247 | -- | -- |
| 11/05/2018 11/05/18 | Sold | $345,247 | -3.4% | $237 / Sq Ft |
| 11/08/2017 11/08/17 | For Sale | $357,247 | -- | $246 / Sq Ft |
Deed History
| Date | Type | Sale Price | Title Company |
|---|---|---|---|
| Warranty Deed | $345,247 | Heritage Title Co |
Mortgage History
| Date | Status | Loan Amount | Loan Type |
|---|---|---|---|
| Open | $348,000 | Balloon | |
| Closed | $309,786 | New Conventional | |
| Closed | $301,600 | New Conventional | |
| Closed | $270,247 | New Conventional |
Similar Homes in Loveland, CO
Source: IRES MLS
MLS Number: 1029927
APN: 85092-48-003
- 2453 Trio Falls Dr
- 2441 Trio Falls Dr
- 2473 Trio Falls Dr
- 2411 Trio Falls Dr
- 2566 Trio Falls Dr
- 3926 Sand Beach Lake Ct
- 2957 Bridal Veil Falls Ct
- 2415 Bluestem Willow Dr
- 2227 Vermillion Creek Dr
- 2901 Pawnee Creek Dr
- 3000 Valley Oak Dr
- 4272 Lyric Falls Dr
- 2544 Chaplin Creek Dr
- 2962 Echo Lake Dr
- 2938 Pawnee Creek Dr
- 4407 Lake Nakoni Ct
- 4056 Plum Creek Dr
- 3095 Deering Lake Dr
- 3107 Deering Lake Dr
- 3138 Booth Falls Dr
