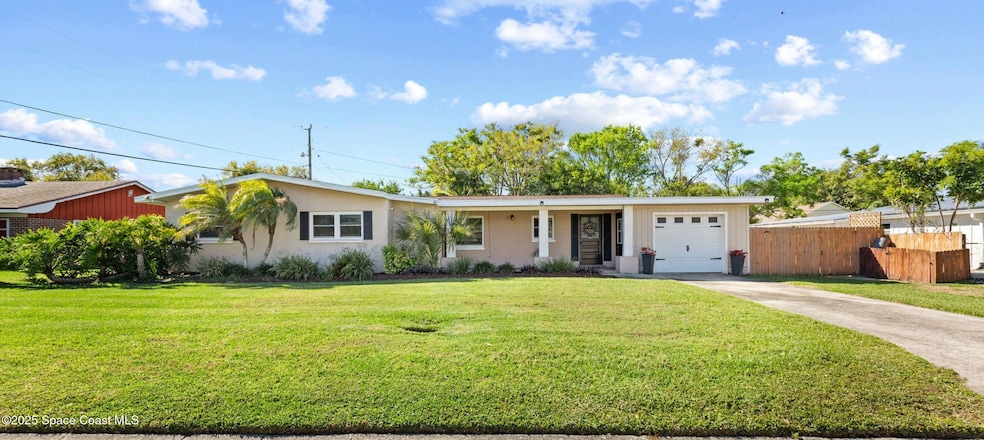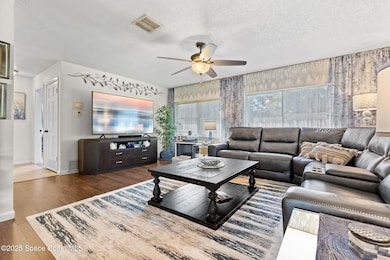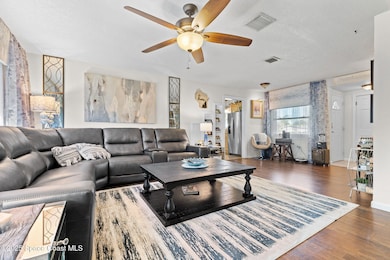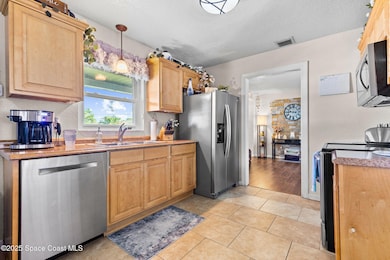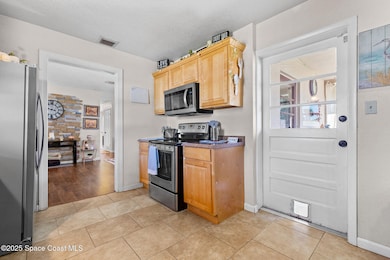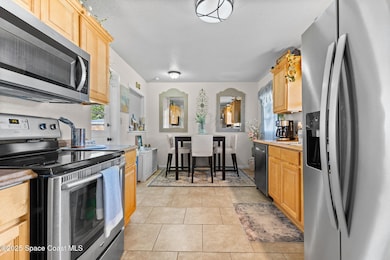
245 Alaska Rd Merritt Island, FL 32953
Estimated payment $2,043/month
Highlights
- Open Floorplan
- No HOA
- 1 Car Attached Garage
- Midcentury Modern Architecture
- Screened Porch
- Eat-In Kitchen
About This Home
CAST IRON DRAINAGE PIPES HAVE BEEN REPLACED!! Well maintained Merritt Island home with TERRFIC FLOOR PLAN!! Large Fenced Yard with fire pit, spacious living area, 3 bedrooms, 2 beautifully upgraded baths, double pane windows, new lighting, screened Patio and attached garage. Newer kitchen appliances, 2025 water heater . Easy access to shopping, dining, beaches, boating, Space Center, Cape Canaveral, Patrick Space Force Base, VA Clinic and many area attractions. Make your appointment to see today!
Home Details
Home Type
- Single Family
Est. Annual Taxes
- $1,807
Year Built
- Built in 1962 | Remodeled
Lot Details
- 8,276 Sq Ft Lot
- North Facing Home
- Wood Fence
- Back Yard Fenced
- Cleared Lot
Parking
- 1 Car Attached Garage
Home Design
- Midcentury Modern Architecture
- Shingle Roof
- Concrete Siding
- Asphalt
- Stucco
Interior Spaces
- 1,441 Sq Ft Home
- 1-Story Property
- Open Floorplan
- Ceiling Fan
- Screened Porch
Kitchen
- Eat-In Kitchen
- Electric Range
- Microwave
- Dishwasher
Flooring
- Laminate
- Tile
Bedrooms and Bathrooms
- 3 Bedrooms
- Split Bedroom Floorplan
- 2 Full Bathrooms
Laundry
- Dryer
- Washer
Schools
- Mila Elementary School
- Jefferson Middle School
- Merritt Island High School
Utilities
- Central Heating and Cooling System
- 200+ Amp Service
- Electric Water Heater
- Septic Tank
- Cable TV Available
Community Details
- No Home Owners Association
- Buttonwood Manor Subd Subdivision
Listing and Financial Details
- Assessor Parcel Number 24-36-26-50-*-45
Map
Home Values in the Area
Average Home Value in this Area
Tax History
| Year | Tax Paid | Tax Assessment Tax Assessment Total Assessment is a certain percentage of the fair market value that is determined by local assessors to be the total taxable value of land and additions on the property. | Land | Improvement |
|---|---|---|---|---|
| 2023 | $1,849 | $138,130 | $0 | $0 |
| 2022 | $1,723 | $134,110 | $0 | $0 |
| 2021 | $1,764 | $130,210 | $0 | $0 |
| 2020 | $1,709 | $128,420 | $0 | $0 |
| 2019 | $1,649 | $125,540 | $0 | $0 |
| 2018 | $1,644 | $123,200 | $0 | $0 |
| 2017 | $1,646 | $120,670 | $0 | $0 |
| 2016 | $1,661 | $118,190 | $28,000 | $90,190 |
| 2015 | $1,305 | $93,470 | $22,000 | $71,470 |
| 2014 | $1,777 | $81,840 | $20,000 | $61,840 |
Property History
| Date | Event | Price | Change | Sq Ft Price |
|---|---|---|---|---|
| 04/01/2025 04/01/25 | Price Changed | $338,900 | -3.1% | $235 / Sq Ft |
| 03/08/2025 03/08/25 | For Sale | $349,900 | +133.3% | $243 / Sq Ft |
| 05/08/2015 05/08/15 | Sold | $150,000 | -3.2% | $104 / Sq Ft |
| 03/29/2015 03/29/15 | Pending | -- | -- | -- |
| 03/20/2015 03/20/15 | For Sale | $155,000 | -- | $107 / Sq Ft |
Deed History
| Date | Type | Sale Price | Title Company |
|---|---|---|---|
| Interfamily Deed Transfer | -- | Accommodation | |
| Interfamily Deed Transfer | -- | Attorney | |
| Warranty Deed | $150,000 | North American Title Company | |
| Warranty Deed | $91,500 | Fidelity National Title Of F | |
| Warranty Deed | $44,000 | New House Title | |
| Warranty Deed | -- | Attorney | |
| Special Warranty Deed | -- | Attorney | |
| Warranty Deed | $114,000 | Island Title & Escrow Corp | |
| Warranty Deed | -- | -- | |
| Warranty Deed | -- | -- | |
| Warranty Deed | -- | -- | |
| Warranty Deed | $57,900 | -- |
Mortgage History
| Date | Status | Loan Amount | Loan Type |
|---|---|---|---|
| Open | $40,000 | Credit Line Revolving | |
| Open | $147,283 | FHA | |
| Previous Owner | $25,000 | Stand Alone Second | |
| Previous Owner | $93,467 | No Value Available | |
| Previous Owner | $125,000 | Unknown | |
| Previous Owner | $90,000 | No Value Available | |
| Previous Owner | $40,500 | No Value Available |
Similar Homes in Merritt Island, FL
Source: Space Coast MLS (Space Coast Association of REALTORS®)
MLS Number: 1039502
APN: 24-36-26-50-00000.0-0045.00
- 275 Alaska Rd
- 280 Quail Dr
- 355 Hunt Dr
- 270 Viscount Ave
- 140 Minna Ln Unit 108
- 140 Minna Ln
- 250 Perth Ave
- 425 Island Oaks Place
- 385 Island Oaks Place
- 115 Darwin Ave
- 290 Eyre Ave
- 343 N Tropical Trail Unit 105
- 343 N Tropical Trail Unit 302
- 343 N Tropical Trail Unit 306
- 95 Melbourne Ave
- 347 W Merritt Ave
- 107 1st St
- 940 Butia St
- 105 Richland Ave
- 277 Mcleod St
