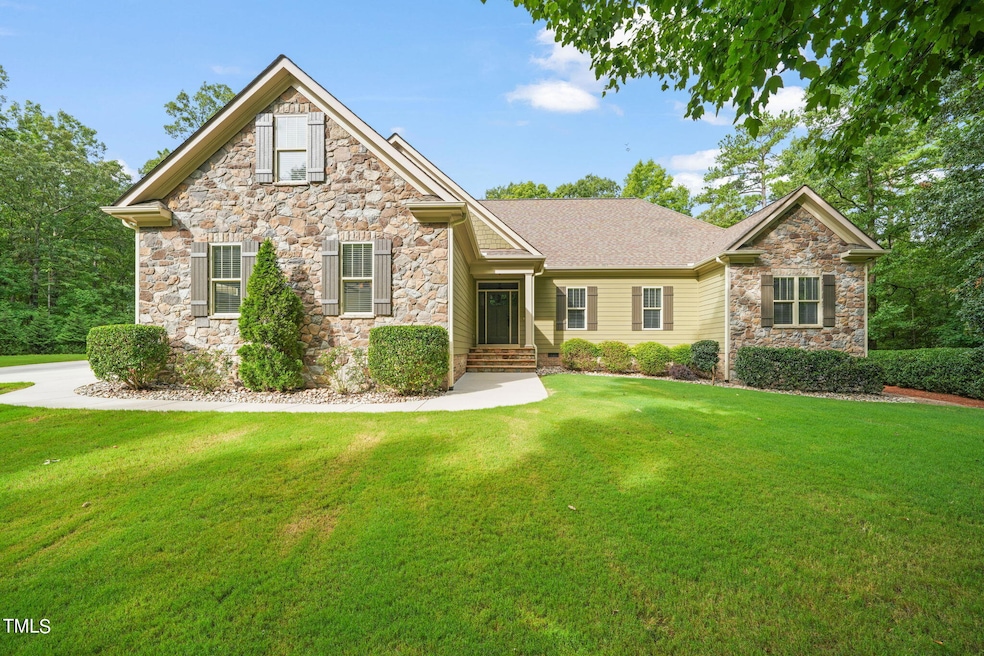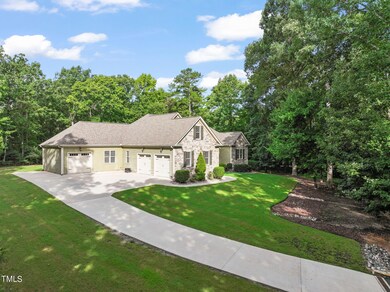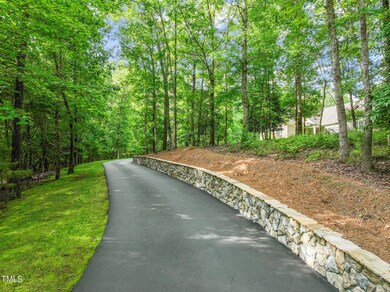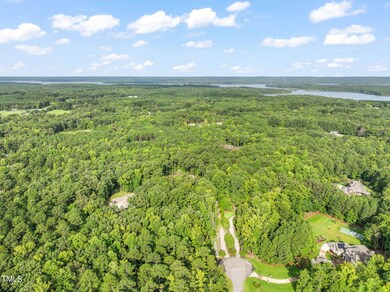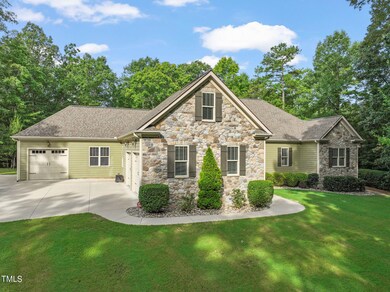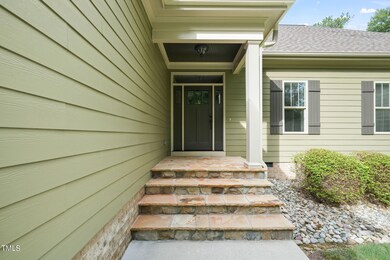
Highlights
- Horses Allowed On Property
- Spa
- View of Trees or Woods
- North Chatham Elementary School Rated A-
- Finished Room Over Garage
- Craftsman Architecture
About This Home
As of February 2025RANCH floorplan, on 4.61 Acres offering the feel of New construction. The driveway meanders through a lush, wooded serene escape, enhanced by a paved lighting and stone retaining wall, offering a tranquil approach to your peaceful sanctuary. This home features 3 Bedrooms (Lives like 4 bedrooms), an office, and a bonus room on the main floor, along with 1,134 sq. ft. of walk-up unfinished space in the attic, offering plenty of room for expansion. The home has been meticulously maintained by the original owners who had it custom-built. Explore the elegance of this chef's kitchen, featuring rich cherry wood cabinetry and gleaming hardwood floors. The expansive island features a convenient vegetable sink. Luminous and welcoming, with views of a secluded wooded backyard. Equipped with LG stainless steel appliances and a charming tile backsplash, this kitchen combines functionality with style, making it perfect for both cooking and entertaining. The first floor primary suite includes a trey ceiling, built-in TV storage and drawers, his and her closets, the walk in closet is oversized with wood shelving, and a spa-like primary bath. The primary bath offers dual vanities, a walk-in tile shower, and a corner soaking tub. Spacious family room featuring hardwood floors, built-in bookshelves, surround sound system. Two generously sized main floor bedrooms with a unique Jack & Jill bath with tile surround tub, tile flooring each with own personal sink and commode. Additional features include a separate office and an indoor workshop with custom cabinets and a sink next to the one-car garage, which boasts epoxy flooring and custom wall storage. The two-car garage leads into the mudroom featuring a built-in drop zone with bench seat, hanging hooks and cubbies. A Larger Hall drop zone with shelving, bench seat and cubbies. The covered back porch offers views of the private backyard. The crawlspace is fully encapsulated, and the main level HVAC system was replaced in 2023. The interior has been freshly painted, and a whole-house water softener and filtration system are installed. Additionally, the hardwood floors were freshly buffed and sealed in 2024, ensuring a polished and updated look throughout the home. Rinnai tankless water heater, 30 year roof & vinyl Low E windows.
Located in the highly coveted Heritage Pointe subdivision, located close to recreation paradise of Jordan Lake, nestled in Apex/Chatham County. It offers an ideal blend of serenity and convenience to the Triangle, being less than 30 minutes from North Hills, RTP, RDU and 540,
Home Details
Home Type
- Single Family
Est. Annual Taxes
- $5,079
Year Built
- Built in 2013
Lot Details
- 4.61 Acre Lot
- Private Entrance
- Secluded Lot
- Pie Shaped Lot
- Cleared Lot
- Partially Wooded Lot
- Many Trees
- Private Yard
- Back and Front Yard
HOA Fees
- $58 Monthly HOA Fees
Parking
- 3 Car Attached Garage
- Parking Pad
- Finished Room Over Garage
- Inside Entrance
- Garage Door Opener
- Private Driveway
- 5 Open Parking Spaces
Property Views
- Woods
- Creek or Stream
- Hills
Home Design
- Craftsman Architecture
- Brick Exterior Construction
- Brick Foundation
- Pillar, Post or Pier Foundation
- Permanent Foundation
- Block Foundation
- Shingle Roof
- Shake Siding
- HardiePlank Type
- Stone
Interior Spaces
- 2,518 Sq Ft Home
- 1-Story Property
- Sound System
- Built-In Features
- Bookcases
- Crown Molding
- Tray Ceiling
- Smooth Ceilings
- High Ceiling
- Ceiling Fan
- Recessed Lighting
- Self Contained Fireplace Unit Or Insert
- Fireplace Features Blower Fan
- Gas Log Fireplace
- Propane Fireplace
- Low Emissivity Windows
- Insulated Windows
- Plantation Shutters
- Blinds
- Mud Room
- Entrance Foyer
- Family Room with Fireplace
- Combination Kitchen and Dining Room
- Home Office
- Bonus Room
Kitchen
- Eat-In Kitchen
- Breakfast Bar
- Electric Oven
- Self-Cleaning Oven
- Electric Range
- Microwave
- Plumbed For Ice Maker
- Dishwasher
- Stainless Steel Appliances
- Kitchen Island
- Granite Countertops
Flooring
- Wood
- Carpet
- Ceramic Tile
Bedrooms and Bathrooms
- 3 Bedrooms
- Walk-In Closet
- Double Vanity
- Private Water Closet
- Whirlpool Bathtub
- Separate Shower in Primary Bathroom
- Bathtub with Shower
- Spa Bath
- Walk-in Shower
Laundry
- Laundry Room
- Laundry on main level
- Washer and Electric Dryer Hookup
Attic
- Attic Floors
- Permanent Attic Stairs
- Unfinished Attic
Home Security
- Home Security System
- Smart Locks
- Smart Thermostat
- Fire and Smoke Detector
Accessible Home Design
- Accessible Full Bathroom
- Accessible Bedroom
- Accessible Kitchen
- Central Living Area
- Accessible Closets
- Handicap Accessible
- Accessible Entrance
Eco-Friendly Details
- Energy-Efficient Appliances
- Energy-Efficient HVAC
Outdoor Features
- Spa
- Covered patio or porch
- Exterior Lighting
- Rain Gutters
Schools
- N Chatham Elementary School
- Margaret B Pollard Middle School
- Seaforth High School
Horse Facilities and Amenities
- Horses Allowed On Property
Utilities
- Cooling System Powered By Gas
- Dehumidifier
- Humidity Control
- Central Air
- Heating System Uses Propane
- Heat Pump System
- Propane
- Tankless Water Heater
- Water Purifier
- Water Purifier is Owned
- Water Softener is Owned
- Fuel Tank
- Septic Tank
- Septic System
- High Speed Internet
- Phone Available
- Cable TV Available
Listing and Financial Details
- Assessor Parcel Number 0080671
Community Details
Overview
- Elite Management Association, Phone Number (919) 233-7660
- Heritage Pointe Subdivision
- Maintained Community
Recreation
- Trails
Map
Home Values in the Area
Average Home Value in this Area
Property History
| Date | Event | Price | Change | Sq Ft Price |
|---|---|---|---|---|
| 02/13/2025 02/13/25 | Sold | $989,000 | +1.4% | $393 / Sq Ft |
| 01/14/2025 01/14/25 | Pending | -- | -- | -- |
| 11/22/2024 11/22/24 | Price Changed | $975,000 | -2.5% | $387 / Sq Ft |
| 10/03/2024 10/03/24 | Price Changed | $1,000,000 | 0.0% | $397 / Sq Ft |
| 10/03/2024 10/03/24 | For Sale | $1,000,000 | -9.1% | $397 / Sq Ft |
| 09/24/2024 09/24/24 | Off Market | $1,100,000 | -- | -- |
| 08/09/2024 08/09/24 | For Sale | $1,100,000 | -- | $437 / Sq Ft |
Tax History
| Year | Tax Paid | Tax Assessment Tax Assessment Total Assessment is a certain percentage of the fair market value that is determined by local assessors to be the total taxable value of land and additions on the property. | Land | Improvement |
|---|---|---|---|---|
| 2024 | $5,466 | $624,774 | $294,165 | $330,609 |
| 2023 | $5,466 | $624,774 | $294,165 | $330,609 |
| 2022 | $4,892 | $624,774 | $294,165 | $330,609 |
| 2021 | $4,955 | $624,774 | $294,165 | $330,609 |
| 2020 | $4,611 | $576,575 | $240,206 | $336,369 |
| 2019 | $4,611 | $576,575 | $240,206 | $336,369 |
| 2018 | $0 | $576,575 | $240,206 | $336,369 |
| 2017 | $4,340 | $576,575 | $240,206 | $336,369 |
| 2016 | $4,299 | $566,484 | $240,206 | $326,278 |
| 2015 | $4,231 | $566,484 | $240,206 | $326,278 |
| 2014 | $2,404 | $338,706 | $226,706 | $112,000 |
| 2013 | -- | $226,706 | $226,706 | $0 |
Mortgage History
| Date | Status | Loan Amount | Loan Type |
|---|---|---|---|
| Open | $791,200 | New Conventional | |
| Closed | $791,200 | New Conventional | |
| Previous Owner | $560,000 | New Conventional | |
| Previous Owner | $324,000 | New Conventional | |
| Previous Owner | $394,800 | New Conventional | |
| Previous Owner | $417,000 | New Conventional | |
| Previous Owner | $417,000 | Construction | |
| Previous Owner | $162,940 | Unknown |
Deed History
| Date | Type | Sale Price | Title Company |
|---|---|---|---|
| Warranty Deed | $989,000 | None Listed On Document | |
| Warranty Deed | $989,000 | None Listed On Document |
Similar Homes in the area
Source: Doorify MLS
MLS Number: 10046068
APN: 80671
- 209 Democracy Place
- 557 Olives Chapel Rd
- 0 Hortons Pond Rd
- 0 Olives Chapel Rd Unit 10073206
- 1216 Blue Mist Ct
- 3528 Olive Glen Dr
- 87 Hortons Pond Rd
- 3408 Dropseed Dr
- 1134 Chestnut Bluff
- 3381 Lovage Dr
- Off Mccoy Rd
- Off J B Morgan Rd
- 1301 Flying Hawk Rd
- TBD Long Branch Rd
- 2130 Acclaim St
- 0 Waterfall Ridge Dr Unit 8 CAR4149994
- 462 Nc 2320
- 1335 Herb Garden Way
- 1530 Armscroft Ln
- 1208 Goodwin Rd
