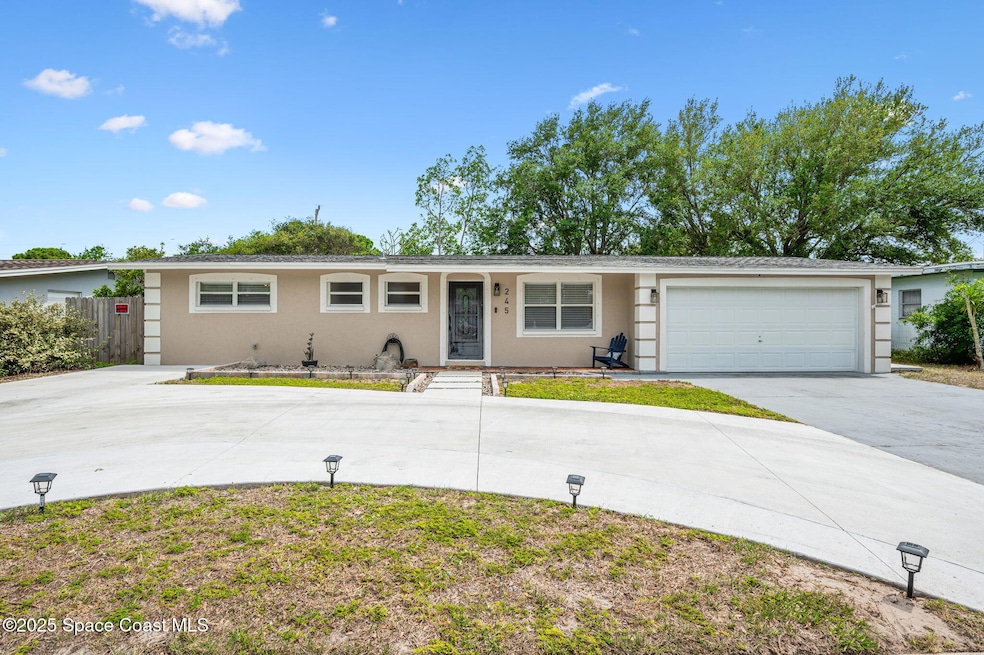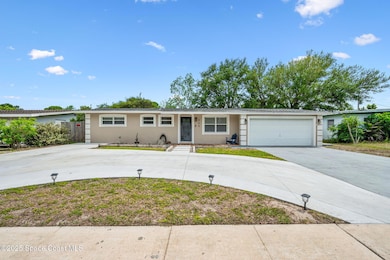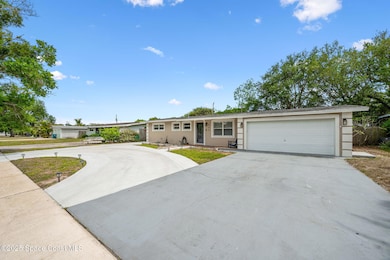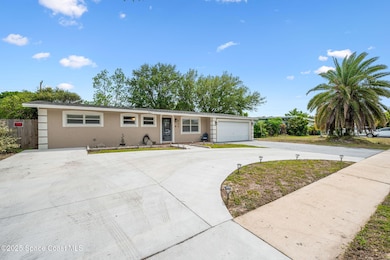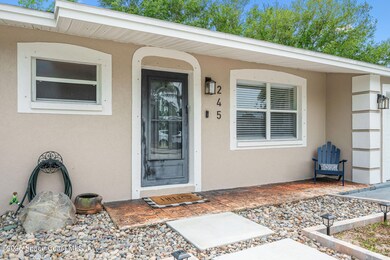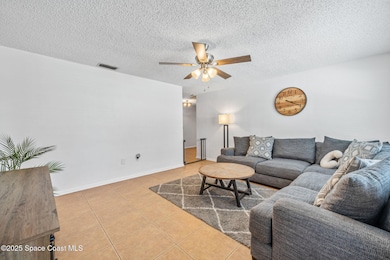
245 Cherry Ave Merritt Island, FL 32953
Estimated payment $2,210/month
Highlights
- Hot Property
- No HOA
- Circular Driveway
- Open Floorplan
- Screened Porch
- Hurricane or Storm Shutters
About This Home
Welcome to this beautifully maintained 3-bedroom, 2-bathroom home with a spacious 2-car garage, ideally located in the heart of Merritt Island. With exceptional curb appeal, this home greets you with a brand-new concrete driveway and a convenient circular drive-perfect for guests and extra parking. Step inside to discover a thoughtfully updated interior featuring a seamless blend of tile and vinyl plank flooring throughout—no carpet here! The recently remodeled master bathroom is a true retreat, showcasing a stunning mosaic tile shower floor, sleek herringbone wall tile reaching to the ceiling, and modern finishes. The second bathroom is equally impressive with a classic shower/tub combo, a rich mocha vanity cabinet, and granite countertops. A brand-new water heater adds peace of mind, and the home is already plumbed for natural gas—offering energy-efficient options for your future. Cozy kitchen with SS appliances, oak cabinets and granite counters. One of the standout features is the newly completed mudroom and coat area perfect for keeping things organized as you come and go. Step out back into your massive, fully fenced yard a blank canvas with room to grow. Whether you're dreaming of a garden, a playground, or even a future pool, the potential is limitless. Enjoy it all from your screened and trussed lanai, ideal for morning coffee or relaxing evenings outdoors. Designated laundry room not in the garage, with recently added cabinets & counter. Upgraded sprinkler/ irrigation for this home. Located just minutes from Courtenay Parkway, SR-520, and SR-528, you're perfectly positioned for quick commutes, shopping, dining, and beaches.This home is move-in ready with style, space, and a layout designed for both everyday living and entertaining. Don't miss your chance to make it yours!
Home Details
Home Type
- Single Family
Est. Annual Taxes
- $3,076
Year Built
- Built in 1964
Lot Details
- 7,841 Sq Ft Lot
- North Facing Home
- Wood Fence
- Back Yard Fenced
- Front and Back Yard Sprinklers
Parking
- 2 Car Attached Garage
- Garage Door Opener
- Circular Driveway
Home Design
- Shingle Roof
- Concrete Siding
- Block Exterior
- Asphalt
Interior Spaces
- 1,090 Sq Ft Home
- 1-Story Property
- Open Floorplan
- Furniture Can Be Negotiated
- Ceiling Fan
- Screened Porch
- Washer and Electric Dryer Hookup
Kitchen
- Electric Cooktop
- Ice Maker
- Dishwasher
Flooring
- Tile
- Vinyl
Bedrooms and Bathrooms
- 3 Bedrooms
- 2 Full Bathrooms
- Shower Only
Home Security
- Hurricane or Storm Shutters
- Fire and Smoke Detector
Outdoor Features
- Patio
Schools
- Mila Elementary School
- Jefferson Middle School
- Merritt Island High School
Utilities
- Central Heating and Cooling System
- Gas Water Heater
- Cable TV Available
Community Details
- No Home Owners Association
- Carlton Groves Subd Unit 2 Sec 1 Subdivision
Listing and Financial Details
- Assessor Parcel Number 24-36-23-26-0000d.0-0019.00
Map
Home Values in the Area
Average Home Value in this Area
Tax History
| Year | Tax Paid | Tax Assessment Tax Assessment Total Assessment is a certain percentage of the fair market value that is determined by local assessors to be the total taxable value of land and additions on the property. | Land | Improvement |
|---|---|---|---|---|
| 2023 | $3,534 | $248,770 | $130,000 | $118,770 |
| 2022 | $709 | $44,500 | $0 | $0 |
| 2021 | $700 | $43,210 | $0 | $0 |
| 2020 | $661 | $42,620 | $0 | $0 |
| 2019 | $599 | $41,670 | $0 | $0 |
| 2018 | $590 | $40,900 | $0 | $0 |
| 2017 | $578 | $40,060 | $0 | $0 |
| 2016 | $570 | $39,240 | $29,000 | $10,240 |
| 2015 | $564 | $38,970 | $25,000 | $13,970 |
| 2014 | $564 | $38,670 | $14,000 | $24,670 |
Property History
| Date | Event | Price | Change | Sq Ft Price |
|---|---|---|---|---|
| 04/24/2025 04/24/25 | For Sale | $350,000 | +6.1% | $321 / Sq Ft |
| 04/06/2023 04/06/23 | Sold | $330,000 | +1.6% | $303 / Sq Ft |
| 02/13/2023 02/13/23 | Pending | -- | -- | -- |
| 02/02/2023 02/02/23 | Price Changed | $324,900 | -4.4% | $298 / Sq Ft |
| 01/16/2023 01/16/23 | For Sale | $339,900 | -- | $312 / Sq Ft |
Deed History
| Date | Type | Sale Price | Title Company |
|---|---|---|---|
| Warranty Deed | $2,310 | Edgewater Title | |
| Warranty Deed | $215,000 | Giannell Title | |
| Warranty Deed | $190,000 | Giannell Title | |
| Interfamily Deed Transfer | -- | Attorney | |
| Interfamily Deed Transfer | -- | Accommodation | |
| Warranty Deed | $76,900 | -- |
Mortgage History
| Date | Status | Loan Amount | Loan Type |
|---|---|---|---|
| Open | $324,022 | FHA | |
| Previous Owner | $57,000 | New Conventional | |
| Previous Owner | $75,680 | New Conventional | |
| Previous Owner | $76,484 | No Value Available |
About the Listing Agent

Hello my name is Eugene Crockett The Rocket with EXP Realty. The biggest issue that customers have with real estate agents is that they don't answer their phones. Responsivenes is what I live by. It's one thing to say you are a hard worker. It is another thing to back it with action. Before becoming a Realtor I was a stockbroker for 19 years. I truly believe that experience has helped me perform at a high level for my customers. Real Estate is not as easy as it appears. Those years of being a
Eugene's Other Listings
Source: Space Coast MLS (Space Coast Association of REALTORS®)
MLS Number: 1044086
APN: 24-36-23-26-0000D.0-0019.00
- 315 Hickory Ave
- 1800 Carlton St
- 220 Willow Ave
- 225 Ash Dr
- 2135 N Courtenay Pkwy Unit 134
- 2135 N Courtenay Pkwy Unit 6 Total Units
- 2135 N Courtenay Pkwy Unit 217
- 2135 N Courtenay Pkwy Unit 139
- 2135 N Courtenay Pkwy Unit 202
- 2135 N Courtenay Pkwy Unit 210
- 32 Bogart Place
- 1840 Abbeyridge Dr
- 1842 Abbeyridge Dr
- 50 Bogart Place
- 2125 Garnet Ct
- 125 Florida Blvd
- 2130 Garnet Ct
- 225 Florida Blvd
- 1730 Canal Ct
- 265 Inlet Ave
