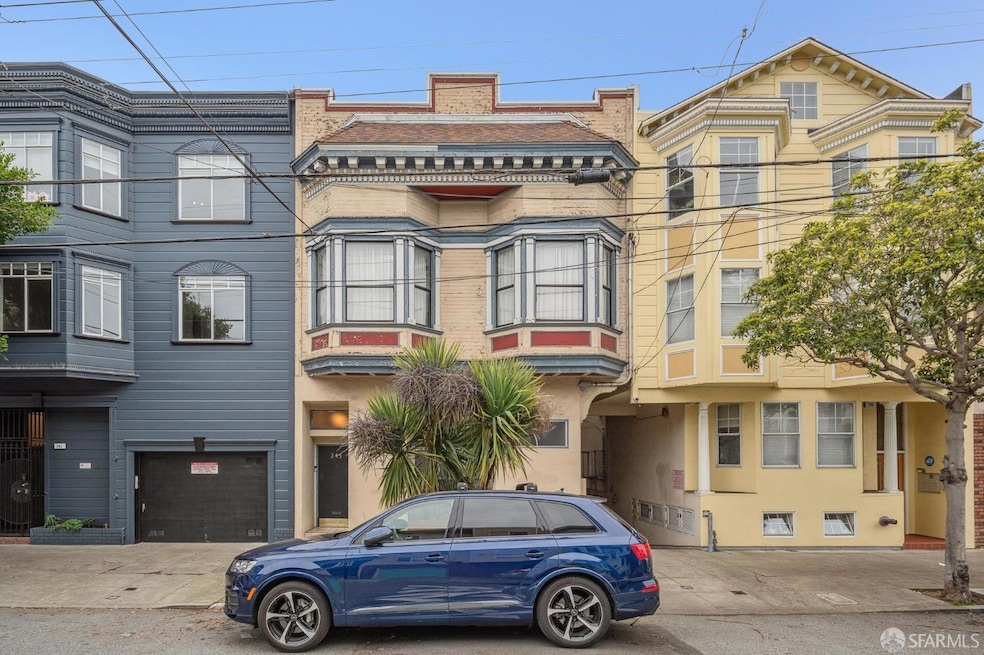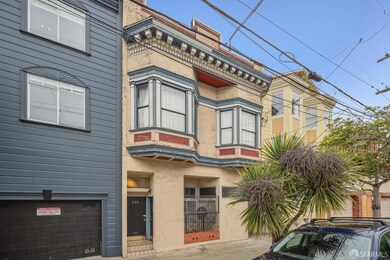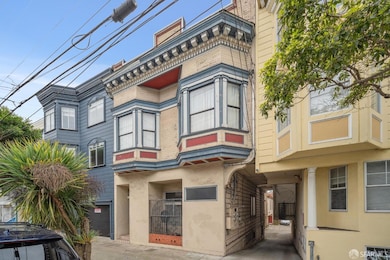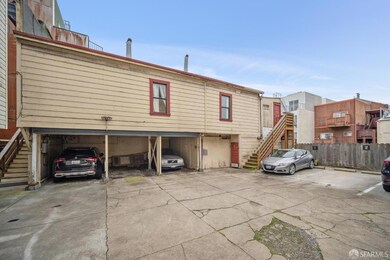
245 Collins St San Francisco, CA 94118
Lone Mountain NeighborhoodHighlights
- Gated with Attendant
- Contemporary Architecture
- Main Floor Bedroom
- New Traditions Elementary School Rated A
- Wood Flooring
- 5-minute walk to Laurel Hill Playground
About This Home
As of March 2025Endless possibilities await this unique property, featuring a two-unit building with a separate cottage, perfect for rental income or guest quarters. The units are currently tenant-occupied, providing an immediate income opportunity. Front Building - Upper Unit features 2-bed, 1-bath, flat includes a master bedroom with a parlor room (ideal for a study or office), an eat-in kitchen with pantry, and a cozy living room with a decorative fireplace. A separate water closet offers added privacy. Lower Unit: This 2-bed, 1-bath unit includes a galley kitchen, living/dining room combo offers ample space for entertaining and everyday living. A convenient half-bath is adjacent to the living areas. The building also has a full basement for laundry and storage. Rear Cottage: This 2-bed, 1-bath cottage has an eat-in kitchen, living room, and bath. A 3-car carport provides parking and extra storage. Located in the vibrant Lone Mountain neighborhood, close to public transportation, shopping, dining, Trader Joe's, Target, USF, Golden Gate Park, and the Presidio.
Co-Listed By
Carolyn Cannon-Sequiera
SanFranRealEstate.Com License #01427699
Property Details
Home Type
- Multi-Family
Year Built
- Built in 1914
Lot Details
- 3,000 Sq Ft Lot
- East Facing Home
Home Design
- Contemporary Architecture
- Cottage
- Fixer Upper
- Pillar, Post or Pier Foundation
- Frame Construction
- Shingle Roof
- Composition Roof
- Bitumen Roof
- Wood Siding
- Concrete Perimeter Foundation
Interior Spaces
- 3,696 Sq Ft Home
- 2-Story Property
- Family Room Off Kitchen
- Living Room
- Storage Room
- Laundry in Garage
- Basement Fills Entire Space Under The House
Kitchen
- Breakfast Area or Nook
- Free-Standing Gas Range
- Dishwasher
Flooring
- Wood
- Carpet
- Linoleum
- Tile
- Vinyl
Bedrooms and Bathrooms
- Main Floor Bedroom
- 3 Full Bathrooms
Home Security
- Window Bars
- Carbon Monoxide Detectors
- Fire and Smoke Detector
Parking
- 3 Parking Spaces
- 3 Carport Spaces
- Side by Side Parking
Utilities
- Heating System Uses Gas
- Heating System Uses Natural Gas
- Wall Furnace
- Baseboard Heating
- 220 Volts
- Gas Water Heater
- Internet Available
- Cable TV Available
Community Details
- Gated with Attendant
Listing and Financial Details
- Assessor Parcel Number 1090-003
Map
Home Values in the Area
Average Home Value in this Area
Property History
| Date | Event | Price | Change | Sq Ft Price |
|---|---|---|---|---|
| 03/13/2025 03/13/25 | Sold | $1,000,000 | -22.8% | $271 / Sq Ft |
| 03/13/2025 03/13/25 | Pending | -- | -- | -- |
| 02/10/2025 02/10/25 | For Sale | $1,295,000 | -- | $350 / Sq Ft |
Similar Homes in San Francisco, CA
Source: San Francisco Association of REALTORS® MLS
MLS Number: 425010126
- 69 Blake St
- 48 Cook St
- 2427 Turk Blvd
- 2423 Turk Blvd
- 2715 Turk Blvd
- 34 Collins St Unit 201
- 186 Commonwealth Ave
- 1319 Lyon St
- 909 Central Ave
- 64 Parker Ave
- 2569 Post St
- 2547 Post St
- 501 Masonic Ave
- 2012 Mcallister St
- 3645 California St
- 3647 California St
- 3657 California St
- 35 Fortuna Ave
- 2001 Mcallister St Unit 310
- 2001 Mcallister St Unit 324






