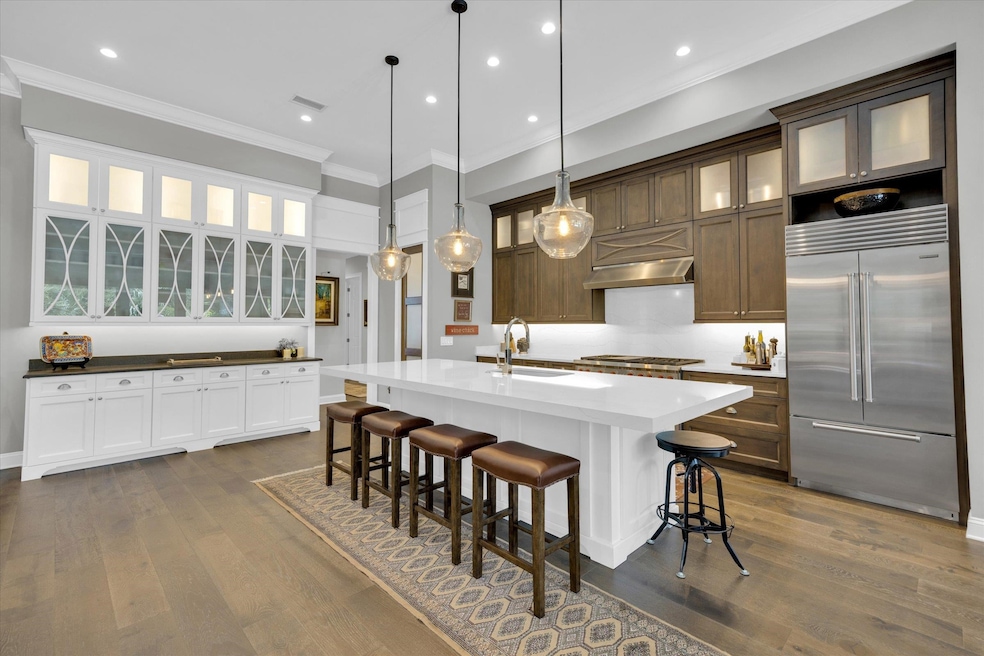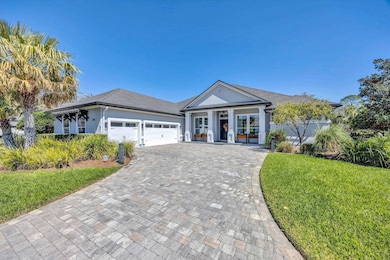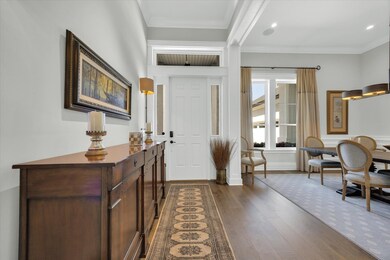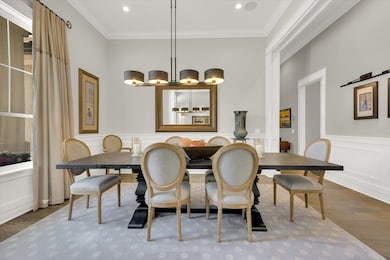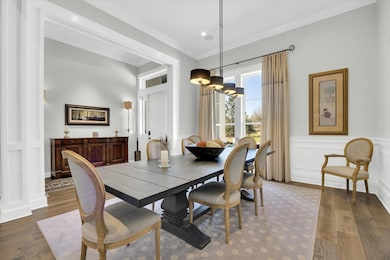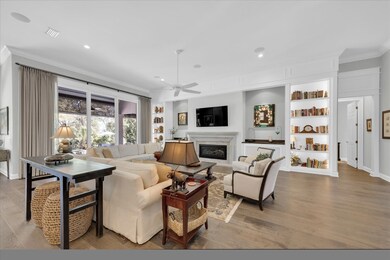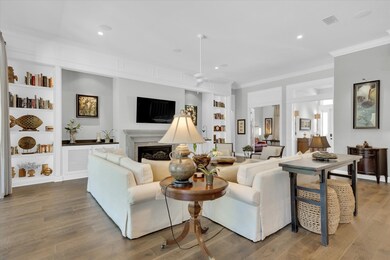
245 Costa Del Sol Dr Saint Augustine, FL 32095
Palencia NeighborhoodEstimated payment $9,134/month
Highlights
- Golf Course Community
- Heated In Ground Pool
- Clubhouse
- Palencia Elementary School Rated A
- Gated Community
- Traditional Architecture
About This Home
This stunning custom-built pool home constructed by Cornerstone Builders in 2018 is situated on .43 acre. This home is outfitted with the finest finishes throughout. Designed for year-round indoor/outdoor living and entertaining. This well-thought-out floor plan offers 4 bedrooms, 3 full baths and a study or office space. Upon entering the home you find a spacious dining room to the left and a large open concept living area with custom stone mantel highlighted by a gas fireplace flanked by 2 built-in bookcases and cabinets for storage. The chef's kitchen boasts lighted stacked cabinetry, corian countertops, 10' island breakfast bar, 6 burner Wolfe gas range with blower and exhaust, a Sub-zero refrigerator, large wine frig and walk-in coffee bar with microwave. Included is a separate breakfast area with large windows overlooking the pool. Elevated finishes are found around every corner such as designer lighting, large custom walk-in closets, beautiful wood and tiled flooring. Home Media Pros surround sound throughout the home and outdoor areas. Stunning upgrades such as crown molding, wainscot trim, Ethan Allen electric blinds throughout and a Synergy alarm system. The master bath comes with massive walk in shower with 3 heads, a bidet, double vanities with soft close drawers and built-in outlets. The walk-in laundry room offers storage cabinets, washer/dryer and a folding counter. A built-in drop zone with sitting and storage leads back to a 3-car garage, complete with shark coating, Pelican water softener and filtration system, a tankless water heater, insta hot, well and generator. In the backyard you find a private oasis with triple sliders opening off from the living area to a large remote Kevlar screened lanai, a complete summer kitchen consisting of gas grill, cooling box and blackening grill. Also, you find a gas heated in ground pool, spa and gas fire pit with brick pavers and evening lighting that illuminates everywhere including the steps, pool, spa and grilling area! Included is a sprinkler system and a Gman automatic bug misting system. Both pergolas also have automatic misters for the plants. This spacious fenced backyard is bordered by a golf course and Intracoastal water views! All this located 15 ft above sea level and in the sought-after gated community of Palencia, offering access to world-class amenities, an A-rated Elementary school & a championship Arthur Hills golf course. Residents enjoy a fitness center, three community pools, lighted clay tennis courts, pickle ball, sports fields, fitness trails, and a boardwalk leading to the Intracoastal.
Home Details
Home Type
- Single Family
Est. Annual Taxes
- $9,213
Year Built
- Built in 2018
Lot Details
- Property is Fully Fenced
- Rectangular Lot
HOA Fees
- $10 Monthly HOA Fees
Parking
- 3 Car Garage
Home Design
- Traditional Architecture
- Split Level Home
- Concrete Block With Brick
- Slab Foundation
- Shingle Roof
- Stucco Exterior
Interior Spaces
- 3,565 Sq Ft Home
- 1-Story Property
- Fireplace
- Window Treatments
- Formal Dining Room
- Screened Porch
- Wood Flooring
- Home Security System
Kitchen
- Range
- Microwave
- Dishwasher
- Disposal
Bedrooms and Bathrooms
- 4 Bedrooms
- 3 Bathrooms
- Primary Bathroom includes a Walk-In Shower
Laundry
- Dryer
- Washer
Pool
- Heated In Ground Pool
- Spa
Schools
- Palencia Elementary School
- Pacetti Bay Middle School
- Nease High School
Utilities
- Central Heating and Cooling System
- Water Softener
Listing and Financial Details
- Homestead Exemption
- Assessor Parcel Number 072426-0180
Community Details
Recreation
- Golf Course Community
- Tennis Courts
- Pickleball Courts
- Exercise Course
- Heated Community Pool
Additional Features
- Clubhouse
- Gated Community
Map
Home Values in the Area
Average Home Value in this Area
Tax History
| Year | Tax Paid | Tax Assessment Tax Assessment Total Assessment is a certain percentage of the fair market value that is determined by local assessors to be the total taxable value of land and additions on the property. | Land | Improvement |
|---|---|---|---|---|
| 2024 | $9,378 | $399,358 | -- | -- |
| 2023 | $9,378 | $387,726 | $0 | $0 |
| 2022 | $9,252 | $376,433 | $0 | $0 |
| 2021 | $9,228 | $365,469 | $0 | $0 |
| 2020 | $9,230 | $360,423 | $0 | $0 |
| 2019 | $9,389 | $352,320 | $0 | $0 |
| 2018 | $6,681 | $145,000 | $0 | $0 |
| 2017 | $6,404 | $125,000 | $125,000 | $0 |
| 2016 | $6,281 | $120,000 | $0 | $0 |
| 2015 | -- | $15,639 | $0 | $0 |
Property History
| Date | Event | Price | Change | Sq Ft Price |
|---|---|---|---|---|
| 03/13/2025 03/13/25 | For Sale | $1,500,000 | -- | $421 / Sq Ft |
Deed History
| Date | Type | Sale Price | Title Company |
|---|---|---|---|
| Special Warranty Deed | $185,000 | Sheffield & Boatright Title |
Mortgage History
| Date | Status | Loan Amount | Loan Type |
|---|---|---|---|
| Previous Owner | $635,200 | Construction |
Similar Homes in Saint Augustine, FL
Source: St. Augustine and St. Johns County Board of REALTORS®
MLS Number: 251534
APN: 072426-0180
- 200 Manuel Ct
- 209 Manuel Ct
- 150 Costa Blanca Rd
- 620 Palencia Club Dr Unit 101
- 313 Vale Dr
- 752 Promenade Pointe Dr
- 213 Spanish Marsh Dr
- 152 Spanish Marsh Dr
- 177 Spanish Marsh Dr
- 104 Leaning Tree Dr
- 148 La Mesa Dr
- 159 La Mesa Dr
- 247 Vale Dr
- 164 N River Dr
- 116 Leaning Tree Dr
- 165 Antolin Way
- 108 N River Dr
- 161 Augustine Island Way
- 764 S Loop Pkwy
- 744 S Loop Pkwy
