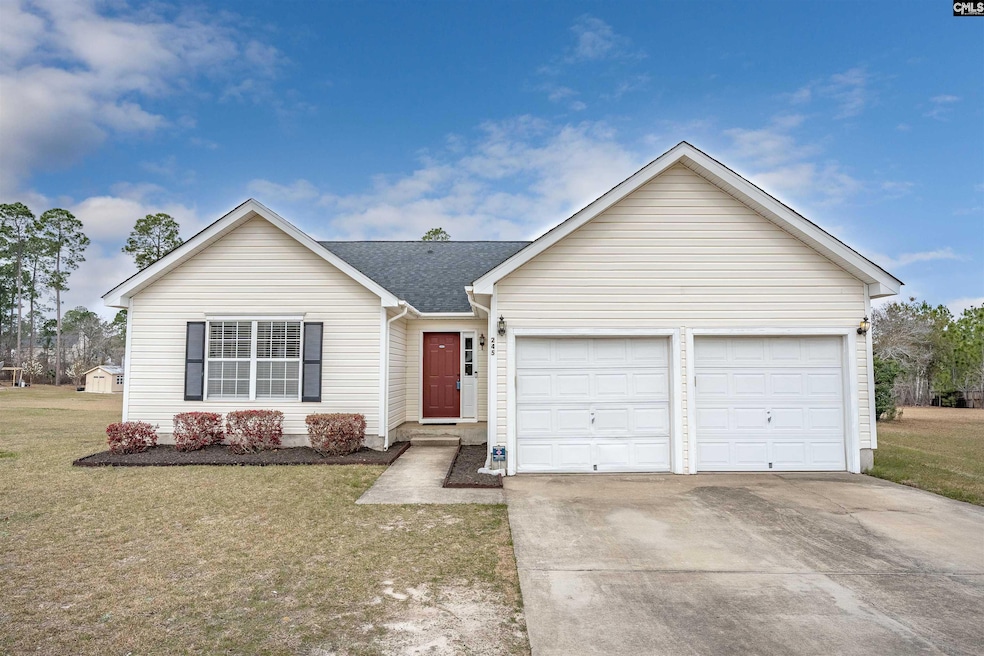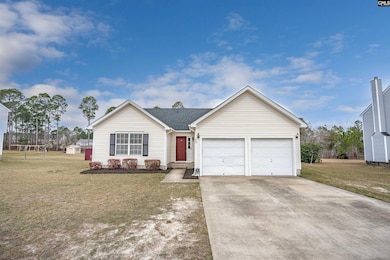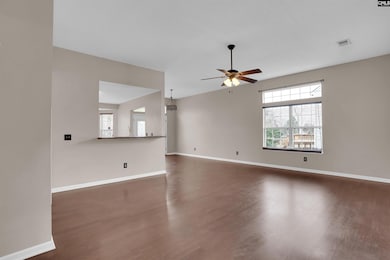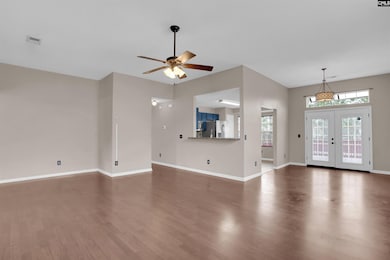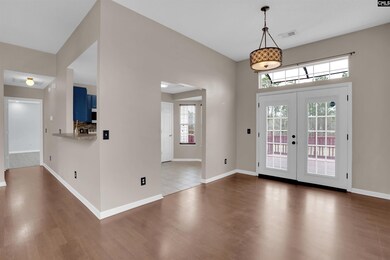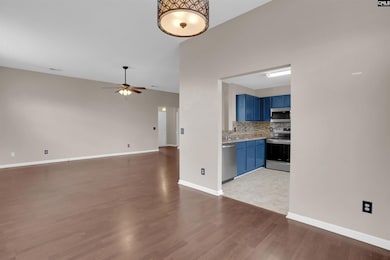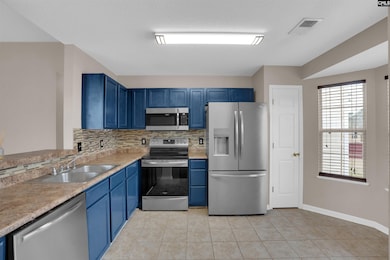
245 Edinfield Ct Gaston, SC 29053
Estimated payment $1,394/month
Highlights
- Traditional Architecture
- Central Heating and Cooling System
- 1-Story Property
About This Home
BACK ON THE MARKET AT NO FAULT OF THE SELLERS! Welcome to this charming 1-story home located on a spacious lot with a huge backyard. Inside you'll find an open floor plan with a welcoming living area that flows seamlessly into the kitchen and dining area. New Roof 8/2022. New HVAC 8/2021. New Water Heater 3/2021. New Stainless Appliances 7/2022. Newly remodeled Master bath and Master bedroom flooring. New Refrigerator to Convey. NO HOA!!! Disclaimer: CMLS has not reviewed and, therefore, does not endorse vendors who may appear in listings.
Home Details
Home Type
- Single Family
Est. Annual Taxes
- $663
Year Built
- Built in 2004
Parking
- 2 Car Garage
Home Design
- Traditional Architecture
- Slab Foundation
- Vinyl Construction Material
Interior Spaces
- 1,483 Sq Ft Home
- 1-Story Property
- Laundry on main level
Bedrooms and Bathrooms
- 3 Bedrooms
- 2 Full Bathrooms
Schools
- Wood Elementary School
- Pine Ridge Middle School
- Airport High School
Additional Features
- 0.54 Acre Lot
- Central Heating and Cooling System
Community Details
- Heather Hills Subdivision
Map
Home Values in the Area
Average Home Value in this Area
Tax History
| Year | Tax Paid | Tax Assessment Tax Assessment Total Assessment is a certain percentage of the fair market value that is determined by local assessors to be the total taxable value of land and additions on the property. | Land | Improvement |
|---|---|---|---|---|
| 2024 | $663 | $4,684 | $1,200 | $3,484 |
| 2023 | $663 | $4,684 | $1,200 | $3,484 |
| 2022 | $663 | $4,684 | $1,200 | $3,484 |
| 2020 | $660 | $4,684 | $1,200 | $3,484 |
| 2019 | $628 | $4,360 | $880 | $3,480 |
| 2018 | $637 | $4,360 | $880 | $3,480 |
| 2017 | $612 | $4,360 | $880 | $3,480 |
| 2016 | $630 | $4,360 | $880 | $3,480 |
| 2014 | -- | $4,118 | $880 | $3,238 |
| 2013 | -- | $4,120 | $880 | $3,240 |
Property History
| Date | Event | Price | Change | Sq Ft Price |
|---|---|---|---|---|
| 04/25/2025 04/25/25 | For Sale | $239,900 | 0.0% | $162 / Sq Ft |
| 03/27/2025 03/27/25 | Pending | -- | -- | -- |
| 03/21/2025 03/21/25 | For Sale | $239,900 | -- | $162 / Sq Ft |
Deed History
| Date | Type | Sale Price | Title Company |
|---|---|---|---|
| Warranty Deed | $109,000 | -- | |
| Special Warranty Deed | $70,350 | -- | |
| Legal Action Court Order | $108,830 | -- | |
| Deed | $98,875 | -- |
Mortgage History
| Date | Status | Loan Amount | Loan Type |
|---|---|---|---|
| Open | $189,000 | New Conventional | |
| Closed | $96,875 | VA | |
| Closed | $107,376 | VA |
Similar Homes in Gaston, SC
Source: Consolidated MLS (Columbia MLS)
MLS Number: 604557
APN: 009024-01-073
- 137 Braelin Ct
- 120 Heather Ridge Dr
- 111 Allenvalley Rd
- 321 Glenn Rd
- 332 Glenn Rd
- 0 Highway 321
- 552 Glenn St
- 584 Richmond Rd
- 815 Nilo Farms Way
- 808 Nilo Farms Way
- 331 Silver Spur Way
- 325 Silver Spur Way
- 847 Nilo Farms Way
- 602 Rustic Cabin Ln
- 816 Nilo Farms Way
- 617 Rustic Cabin Ln
- 225 Havenwood Dr
- 1816 Village Ct
- 5314 Highway 321
- 132 Stonebridge Dr
