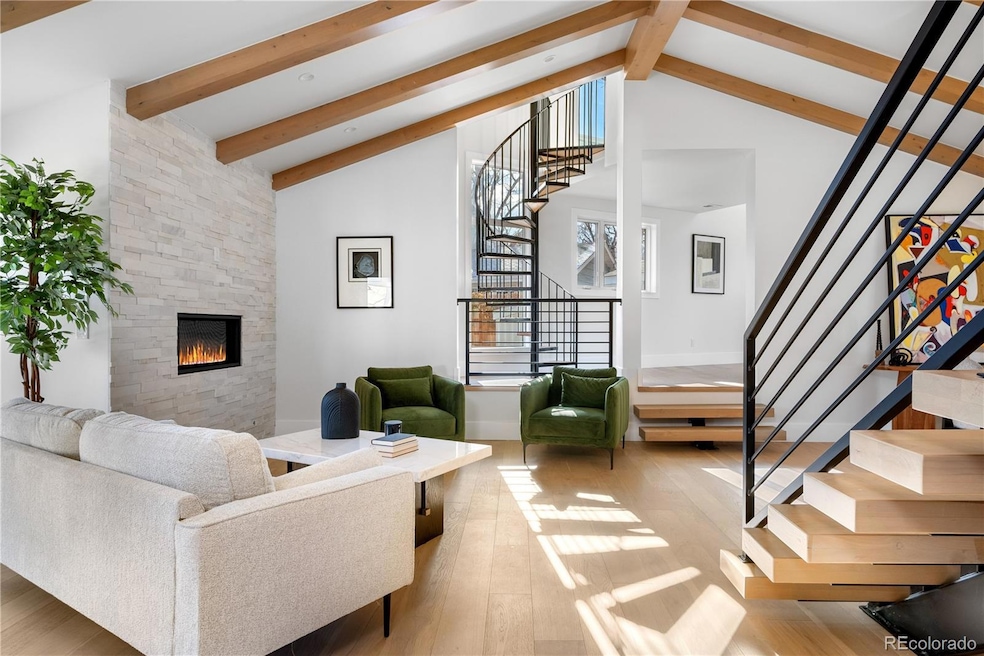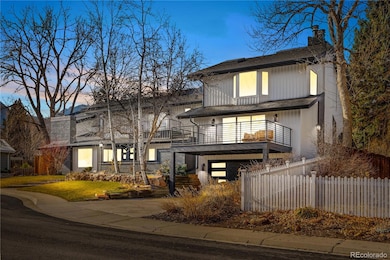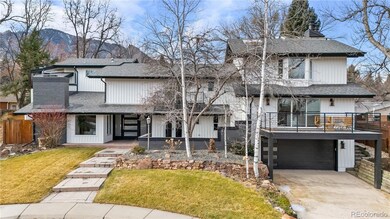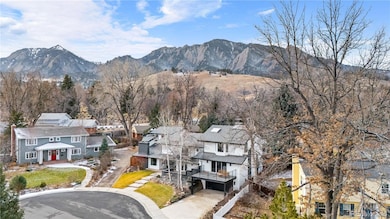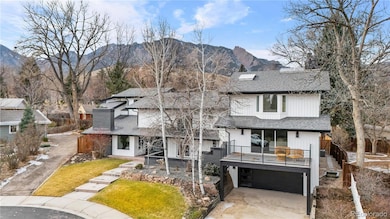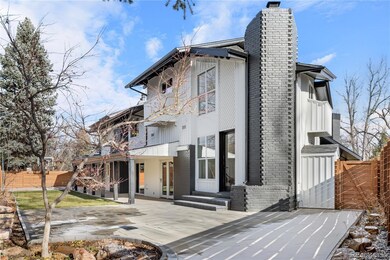
245 Fair Place Boulder, CO 80302
University Hill NeighborhoodEstimated payment $20,466/month
Highlights
- Primary Bedroom Suite
- Open Floorplan
- Fireplace in Primary Bedroom
- Creekside Elementary School Rated A
- Mountain View
- Contemporary Architecture
About This Home
Step into this stunning 5,005 sq. ft. home, thoughtfully renovated to blend modern design with everyday convenience. With no basement, the spacious, all above-grade living area is bathed in natural light, with tall ceilings and beautiful light fixtures creating a warm and inviting space that’s perfect for both quiet moments and lively gatherings. The gourmet kitchen features Thermador and Sub-Zero appliances, making it any chef's dream.
This home boasts two beautiful primary suites, each with a spacious ensuite bathroom featuring heated floors and walk-in closets. Perfectly designed for indoor-outdoor living, it offers multiple balconies and patios where you can soak in the fresh air. The fully fenced backyard ensures privacy and security, making it perfect for pets or outdoor fun, while the large patio provides an inviting space for memorable gatherings or quiet moments of relaxation.
For those who work or study from home, a dedicated office space is thoughtfully incorporated, alongside a versatile bonus room that can adapt to your lifestyle. Nestled in a quiet cul-de-sac just a short distance from the picturesque Chautauqua Trails, this home offers both tranquility and convenience. With easy access to Broadway and Highway 36, your daily commute is a breeze.
This remarkable property masterfully combines style, comfort, and function—located in a central yet peaceful neighborhood. Don't miss your chance to experience it for yourself.
Home Details
Home Type
- Single Family
Est. Annual Taxes
- $11,832
Year Built
- Built in 1964 | Remodeled
Lot Details
- 8,354 Sq Ft Lot
- Cul-De-Sac
- East Facing Home
- Property is Fully Fenced
- Landscaped
- Front and Back Yard Sprinklers
- Irrigation
- Many Trees
- Private Yard
Parking
- 2 Car Attached Garage
- Lighted Parking
Home Design
- Contemporary Architecture
- Brick Exterior Construction
- Frame Construction
- Composition Roof
- Wood Siding
- Concrete Block And Stucco Construction
Interior Spaces
- 5,005 Sq Ft Home
- 2-Story Property
- Open Floorplan
- Wet Bar
- Furnished or left unfurnished upon request
- Built-In Features
- Bar Fridge
- Vaulted Ceiling
- Skylights
- Self Contained Fireplace Unit Or Insert
- Gas Log Fireplace
- Electric Fireplace
- Double Pane Windows
- Bay Window
- Mud Room
- Entrance Foyer
- Family Room with Fireplace
- 5 Fireplaces
- Great Room with Fireplace
- Living Room with Fireplace
- Dining Room
- Home Office
- Loft
- Mountain Views
- Fire and Smoke Detector
- Laundry Room
Kitchen
- Breakfast Area or Nook
- Eat-In Kitchen
- Double Self-Cleaning Oven
- Range with Range Hood
- Microwave
- Freezer
- Dishwasher
- Wine Cooler
- Smart Appliances
- Kitchen Island
- Granite Countertops
- Quartz Countertops
- Utility Sink
- Disposal
Bedrooms and Bathrooms
- 4 Bedrooms
- Fireplace in Primary Bedroom
- Primary Bedroom Suite
- Walk-In Closet
- Hydromassage or Jetted Bathtub
Basement
- Sump Pump
- Crawl Space
Eco-Friendly Details
- Smoke Free Home
Outdoor Features
- Balcony
- Covered patio or porch
- Exterior Lighting
- Rain Gutters
Schools
- Creekside Elementary School
- Manhattan Middle School
- Boulder High School
Utilities
- Forced Air Heating and Cooling System
- Tankless Water Heater
- Cable TV Available
Community Details
- No Home Owners Association
- Greenbriar Subdivision
Listing and Financial Details
- Exclusions: Furniture
- Property held in a trust
- Assessor Parcel Number R0007809
Map
Home Values in the Area
Average Home Value in this Area
Tax History
| Year | Tax Paid | Tax Assessment Tax Assessment Total Assessment is a certain percentage of the fair market value that is determined by local assessors to be the total taxable value of land and additions on the property. | Land | Improvement |
|---|---|---|---|---|
| 2024 | $11,832 | $137,015 | $60,226 | $76,789 |
| 2023 | $11,832 | $137,015 | $63,911 | $76,789 |
| 2022 | $11,017 | $118,636 | $52,625 | $66,011 |
| 2021 | $10,506 | $122,051 | $54,140 | $67,911 |
| 2020 | $9,473 | $108,830 | $45,617 | $63,213 |
| 2019 | $9,328 | $108,830 | $45,617 | $63,213 |
| 2018 | $9,424 | $108,698 | $43,488 | $65,210 |
| 2017 | $9,129 | $120,172 | $48,078 | $72,094 |
| 2016 | $8,168 | $94,357 | $37,730 | $56,627 |
| 2015 | $7,735 | $82,856 | $40,835 | $42,021 |
| 2014 | $6,967 | $82,856 | $40,835 | $42,021 |
Property History
| Date | Event | Price | Change | Sq Ft Price |
|---|---|---|---|---|
| 04/11/2025 04/11/25 | Price Changed | $3,490,000 | -5.5% | $697 / Sq Ft |
| 03/23/2025 03/23/25 | Price Changed | $3,695,000 | -0.8% | $738 / Sq Ft |
| 02/28/2025 02/28/25 | Price Changed | $3,725,000 | -1.8% | $744 / Sq Ft |
| 02/04/2025 02/04/25 | Price Changed | $3,795,000 | -2.1% | $758 / Sq Ft |
| 01/07/2025 01/07/25 | For Sale | $3,875,000 | +64.9% | $774 / Sq Ft |
| 08/31/2023 08/31/23 | Sold | $2,350,000 | -6.0% | $470 / Sq Ft |
| 08/06/2023 08/06/23 | Pending | -- | -- | -- |
| 08/06/2023 08/06/23 | For Sale | $2,500,000 | +163.2% | $500 / Sq Ft |
| 05/03/2020 05/03/20 | Off Market | $950,000 | -- | -- |
| 06/13/2019 06/13/19 | Off Market | $1,325,000 | -- | -- |
| 03/15/2018 03/15/18 | Sold | $1,325,000 | 0.0% | $265 / Sq Ft |
| 02/13/2018 02/13/18 | Pending | -- | -- | -- |
| 12/15/2017 12/15/17 | For Sale | $1,325,000 | +39.5% | $265 / Sq Ft |
| 10/08/2014 10/08/14 | Sold | $950,000 | -9.4% | $190 / Sq Ft |
| 09/08/2014 09/08/14 | Pending | -- | -- | -- |
| 08/08/2014 08/08/14 | For Sale | $1,049,000 | -- | $210 / Sq Ft |
Deed History
| Date | Type | Sale Price | Title Company |
|---|---|---|---|
| Quit Claim Deed | -- | Land Title | |
| Warranty Deed | $1,325,000 | Fidelity National Title | |
| Warranty Deed | $950,000 | Fntc | |
| Warranty Deed | $643,500 | -- |
Mortgage History
| Date | Status | Loan Amount | Loan Type |
|---|---|---|---|
| Open | $800,000 | Construction | |
| Previous Owner | $936,000 | Credit Line Revolving | |
| Previous Owner | $859,400 | No Value Available | |
| Previous Owner | $610,000 | New Conventional | |
| Previous Owner | $625,000 | New Conventional | |
| Previous Owner | $860,000 | New Conventional | |
| Previous Owner | $760,000 | New Conventional | |
| Previous Owner | $760,000 | New Conventional | |
| Previous Owner | $758,000 | New Conventional | |
| Previous Owner | $777,000 | Unknown | |
| Previous Owner | $767,400 | Unknown | |
| Previous Owner | $793,500 | Unknown | |
| Previous Owner | $800,000 | Unknown | |
| Previous Owner | $514,800 | Stand Alone First | |
| Previous Owner | $100,000 | Unknown |
Similar Homes in Boulder, CO
Source: REcolorado®
MLS Number: 5620248
APN: 1577061-23-004
- 419 22nd St
- 2250 Bluebell Ave
- 1860 Bluebell Ave
- 2221 Columbine Ave
- 2253 Columbine Ave
- 325 27th St
- 1835 Columbine Ave
- 220 28th St
- 753 19th St
- 350 15th St
- 1516 Columbine Ave
- 830 20th St Unit 203
- 1401 Mariposa Ave
- 1420 Sierra Dr
- 45 Bellevue Dr
- 255 Bellevue Dr
- 385 32nd St
- 75 Bellevue Dr
- 2015 Kohler Dr
- 805 29th St Unit 157
