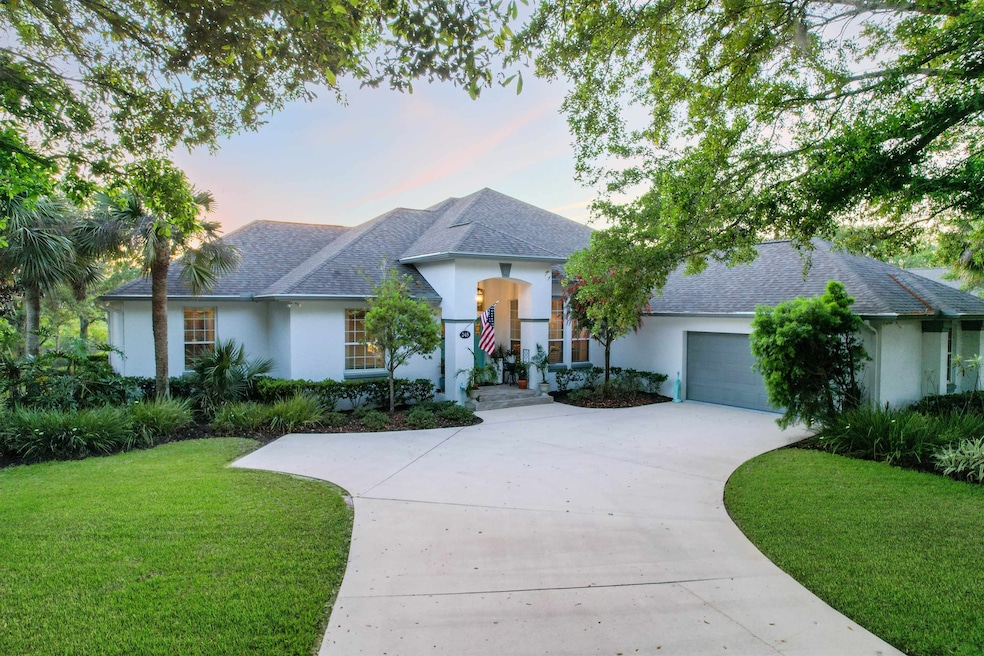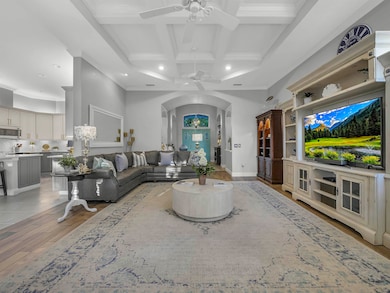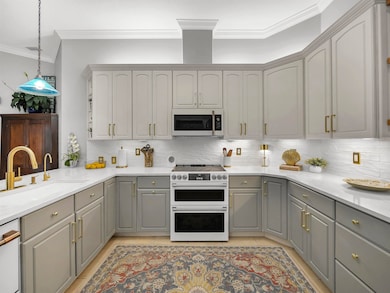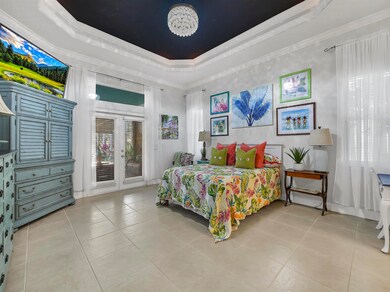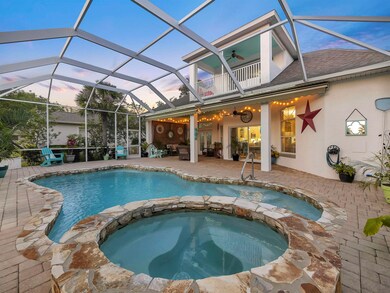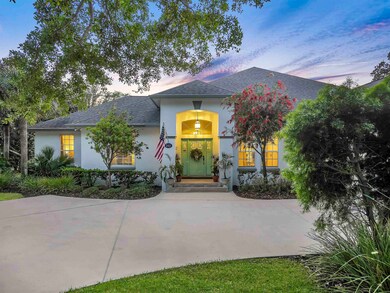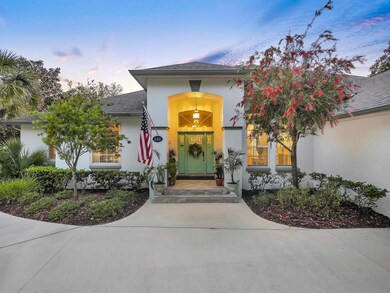
245 Fiddlers Point Dr Saint Augustine, FL 32080
Marsh Creek NeighborhoodEstimated payment $7,052/month
Highlights
- Golf Course Community
- Screened Pool
- Wood Flooring
- R.B. Hunt Elementary School Rated A
- All Bedrooms Downstairs
- Jettted Tub and Separate Shower in Primary Bathroom
About This Home
Experience elegant coastal living in this beautifully updated 4-bedroom, 2.5-bath saltwater pool home, set on an expansive and private .46-acre lot backing to a serene conservation marsh preserve. Constructed with solid concrete block and built by Mike Machin, this home offers lasting durability and peace of mind, blending quality craftsmanship with timeless design. From the moment you walk in, you're greeted by soaring ceilings, abundant natural light, and immediate views that draw your eye out to the lush backyard and sparkling pool. The kitchen has been completely reimagined for the modern chef—featuring new Café appliances, Quartz countertops, a stylish backsplash, floating shelves, custom lighting above and below the cabinetry, and a thoughtfully designed coffee station. The living area is anchored by a sleek new electric linear fireplace and coffered ceilings, creating a warm, refined ambiance that’s perfect for everyday living or entertaining. The primary suite is a true retreat, offering private access to the pool and a spa-inspired bathroom that’s both luxurious and calming. Two additional guest bedrooms and an office are located on the first floor, along with a fully renovated guest bathroom. Upstairs, a large bonus room with a private balcony captures peaceful Intracoastal views—ideal for guests, a media room, or additional office space. Step outside to enjoy the Florida lifestyle year-round. The covered lanai includes motorized awnings for shade and comfort, while the saltwater pool and spa—resurfaced in 2022—are perfect for unwinding. The backyard offers privacy and plenty of room to relax or entertain. This home has been carefully maintained with major upgrades including: new Daikin A/C system (2024), brand new pool heater (2025), newer roof (2017), upstairs HVAC (2017), water heater (2022), and propane tank (2021). A whole-house generator, invisible fence, and annual service programs for HVAC, irrigation, and landscaping—including palm tree maintenance—ensure effortless ownership. Located in the sought-after Marsh Creek Golf & Country Club community, where membership is optional and HOA fees are low, this home offers the perfect blend of sophistication, comfort, and low-maintenance living. Schedule your private tour and experience all this incredible property has to offer.
Home Details
Home Type
- Single Family
Est. Annual Taxes
- $254
Year Built
- Built in 2001
Lot Details
- 0.46 Acre Lot
- Lot Dimensions are 119x186x125x183
- Irregular Lot
- Irrigation
- Property is zoned PUD
HOA Fees
- $207 Monthly HOA Fees
Parking
- 2 Car Attached Garage
Home Design
- Split Level Home
- Concrete Block With Brick
- Slab Foundation
- Shingle Roof
- Stucco Exterior
Interior Spaces
- 2,990 Sq Ft Home
- 2-Story Property
- Fireplace
- Formal Dining Room
- Screened Porch
Kitchen
- Range
- Microwave
- Dishwasher
Flooring
- Wood
- Tile
- Vinyl
Bedrooms and Bathrooms
- 4 Bedrooms
- All Bedrooms Down
- 2 Bathrooms
- Jettted Tub and Separate Shower in Primary Bathroom
Laundry
- Dryer
- Washer
Pool
- Screened Pool
- Heated In Ground Pool
- Spa
Schools
- R.B. Hunt Elementary School
- Sebastian Middle School
- St. Augustine High School
Utilities
- Central Heating and Cooling System
Listing and Financial Details
- Homestead Exemption
- Assessor Parcel Number 162694-0380
Community Details
Overview
- Association fees include community maintained, management
Recreation
- Golf Course Community
Security
- Security Guard
Map
Home Values in the Area
Average Home Value in this Area
Tax History
| Year | Tax Paid | Tax Assessment Tax Assessment Total Assessment is a certain percentage of the fair market value that is determined by local assessors to be the total taxable value of land and additions on the property. | Land | Improvement |
|---|---|---|---|---|
| 2024 | $6,212 | $526,888 | -- | -- |
| 2023 | $6,212 | $511,542 | $0 | $0 |
| 2022 | $6,052 | $496,643 | $0 | $0 |
| 2021 | $6,022 | $482,178 | $0 | $0 |
| 2020 | $6,017 | $476,603 | $0 | $0 |
| 2019 | $6,144 | $465,888 | $0 | $0 |
| 2018 | $6,272 | $470,346 | $0 | $0 |
| 2017 | $5,244 | $385,929 | $0 | $0 |
| 2016 | $5,249 | $389,331 | $0 | $0 |
| 2015 | $5,329 | $386,624 | $0 | $0 |
| 2014 | $5,351 | $383,556 | $0 | $0 |
Property History
| Date | Event | Price | Change | Sq Ft Price |
|---|---|---|---|---|
| 04/24/2025 04/24/25 | For Sale | $1,225,000 | +104.2% | $410 / Sq Ft |
| 12/17/2023 12/17/23 | Off Market | $599,900 | -- | -- |
| 07/26/2017 07/26/17 | Sold | $599,900 | -11.1% | $201 / Sq Ft |
| 07/25/2017 07/25/17 | Pending | -- | -- | -- |
| 02/26/2017 02/26/17 | For Sale | $675,000 | -- | $226 / Sq Ft |
Deed History
| Date | Type | Sale Price | Title Company |
|---|---|---|---|
| Deed | $100 | -- | |
| Interfamily Deed Transfer | -- | Attorney | |
| Interfamily Deed Transfer | -- | Attorney | |
| Warranty Deed | $599,900 | None Available |
Mortgage History
| Date | Status | Loan Amount | Loan Type |
|---|---|---|---|
| Previous Owner | $463,280 | New Conventional | |
| Previous Owner | $474,900 | VA | |
| Previous Owner | $292,200 | New Conventional | |
| Previous Owner | $250,000 | Credit Line Revolving | |
| Previous Owner | $50,000 | Credit Line Revolving | |
| Previous Owner | $300,000 | Unknown | |
| Previous Owner | $300,000 | Unknown |
Similar Homes in Saint Augustine, FL
Source: St. Augustine and St. Johns County Board of REALTORS®
MLS Number: 252478
APN: 162694-0380
- 241 Fiddlers Point Dr
- 505 Salt Tide Way
- 908 Birdie Way
- 322 Fiddlers Point Dr
- 537 Lakeway Dr
- 804 Doral Ct
- 816 Captains Dr
- 523 Lakeway Dr
- 526 Lakeway Dr
- 0 Intracoastal Island
- 1021 Windward Way
- 507 Lakeway Dr
- 506 Lakeway Dr
- 984 Windward Way
- 320 Marshside Dr N
- 972 Windward Way
- 421 Fiddlers Point Dr
- 316 Marshside Dr N
- 213 Sunset Point
- 1313 Smiling Fish Ln
