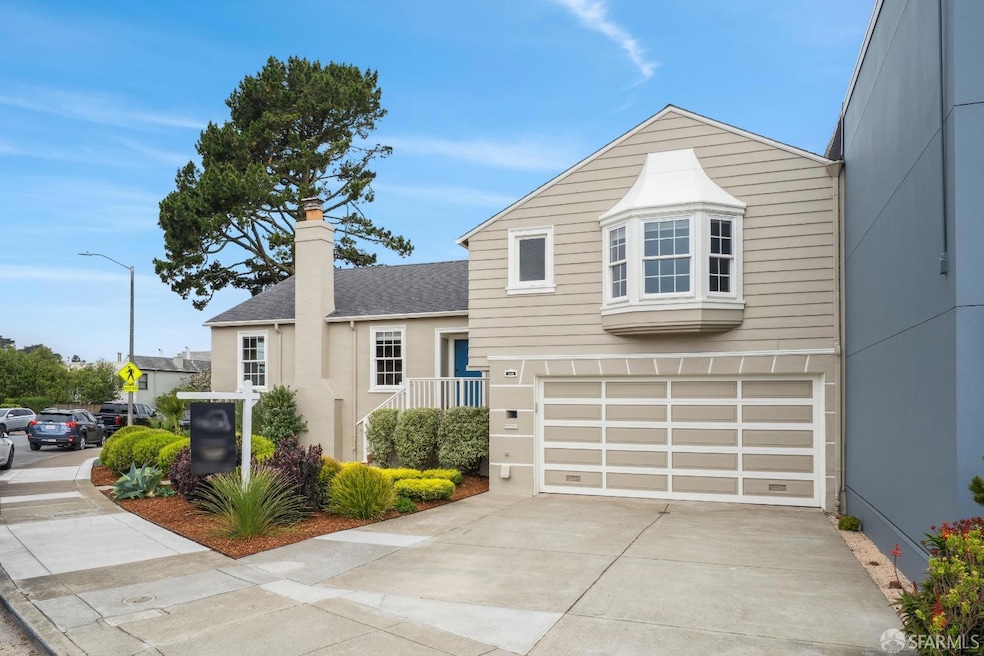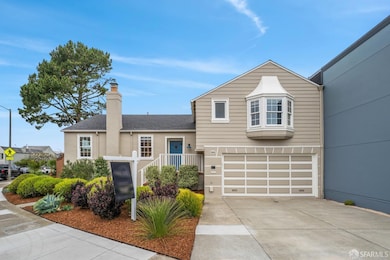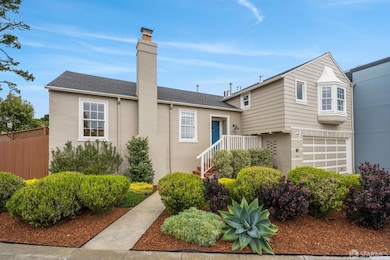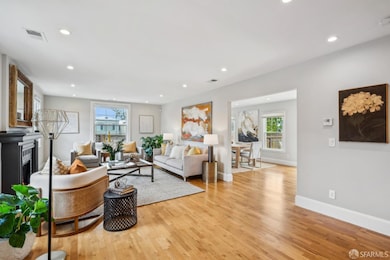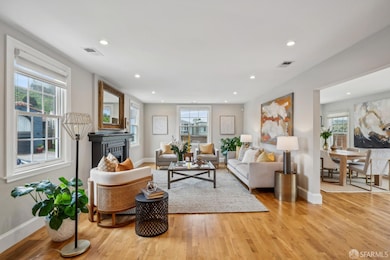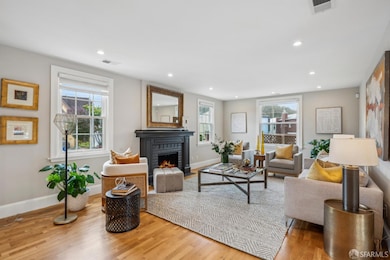
245 Fowler Ave San Francisco, CA 94127
Miraloma Park NeighborhoodEstimated payment $12,406/month
Highlights
- Popular Property
- Sitting Area In Primary Bedroom
- 2 Car Attached Garage
- Miraloma Elementary School Rated A-
- Wood Flooring
- Side by Side Parking
About This Home
Rare 3BR/3BA split-lvl home on one of Miraloma's most scenic streets. Sitting on an XL flat lot, this detached on-3-sides home blends classic charm w/ modern updates incl. remodeled kitchen/baths, updated electrical, dual-pane windows, and 4-car pkg (2 SxS in garage + 2 in drive). Curb appeal shines w/ drought-resistant landscaping, French-blue front door, and wide frontage. Inside, a all rooms boast HW flrs, recessed lights & mullioned windows. The oversized DR and all living areas are flooded w/ natural light thanks to 3-sided exposure. The chef's kitchen features 2-tone cabs, quartz counters, Grohe fixtures, Thor induction range & counter-depth fridge plus direct access to a sunny deck and massive backyard oasis w/ mature greenery, raised planter beds (asparagus, berries, artichokes), crushed granite patio, and play zone. Upstairs are large BRs incl. a primary ste w/ bay window, dual closets (incl. custom WIC), and spa-like ensuite. Downstairs, a 3rd BR suite w/ garden access works great as guest/office/au pair quarters. Extras: multiple linen closets, laundry, forced-air heat, newer WH, and huge 2-car garage. A rare combo of space, sun, and serenitycome see why this is one of SF's best-kept secrets.
Open House Schedule
-
Sunday, April 27, 20251:00 to 4:00 pm4/27/2025 1:00:00 PM +00:004/27/2025 4:00:00 PM +00:00Add to Calendar
-
Tuesday, April 29, 20251:00 to 3:00 pm4/29/2025 1:00:00 PM +00:004/29/2025 3:00:00 PM +00:00Add to Calendar
Home Details
Home Type
- Single Family
Est. Annual Taxes
- $28,886
Year Built
- Built in 1937 | Remodeled
Lot Details
- 5,780 Sq Ft Lot
- Fenced
- Landscaped
- Irregular Lot
Parking
- 2 Car Attached Garage
- 2 Open Parking Spaces
- Front Facing Garage
- Side by Side Parking
- Garage Door Opener
Interior Spaces
- 1,832 Sq Ft Home
- Formal Entry
- Wood Flooring
- Fire and Smoke Detector
Kitchen
- Range Hood
- Dishwasher
Bedrooms and Bathrooms
- Sitting Area In Primary Bedroom
- Walk-In Closet
- 3 Full Bathrooms
Laundry
- Laundry in Garage
- Washer and Dryer Hookup
Utilities
- Central Heating
- Gas Water Heater
Community Details
- Miraloma Park Improvement Club Association
Listing and Financial Details
- Assessor Parcel Number 2901D007
Map
Home Values in the Area
Average Home Value in this Area
Tax History
| Year | Tax Paid | Tax Assessment Tax Assessment Total Assessment is a certain percentage of the fair market value that is determined by local assessors to be the total taxable value of land and additions on the property. | Land | Improvement |
|---|---|---|---|---|
| 2024 | $28,886 | $2,396,368 | $1,677,459 | $718,909 |
| 2023 | $28,412 | $2,349,381 | $1,644,568 | $704,813 |
| 2022 | $27,875 | $2,303,316 | $1,612,322 | $690,994 |
| 2021 | $27,385 | $2,258,154 | $1,580,708 | $677,446 |
| 2020 | $21,547 | $1,727,642 | $1,209,350 | $518,292 |
| 2019 | $20,811 | $1,693,768 | $1,185,638 | $508,130 |
| 2018 | $20,108 | $1,660,560 | $1,162,392 | $498,168 |
| 2017 | $19,574 | $1,628,000 | $1,139,600 | $488,400 |
| 2016 | $8,300 | $666,221 | $448,135 | $218,086 |
| 2015 | $8,195 | $656,215 | $441,404 | $214,811 |
| 2014 | $7,981 | $643,362 | $432,758 | $210,604 |
Property History
| Date | Event | Price | Change | Sq Ft Price |
|---|---|---|---|---|
| 04/24/2025 04/24/25 | For Sale | $1,795,000 | -19.7% | $980 / Sq Ft |
| 03/03/2020 03/03/20 | Sold | $2,235,000 | 0.0% | $1,220 / Sq Ft |
| 02/19/2020 02/19/20 | Pending | -- | -- | -- |
| 02/05/2020 02/05/20 | For Sale | $2,235,000 | -- | $1,220 / Sq Ft |
Deed History
| Date | Type | Sale Price | Title Company |
|---|---|---|---|
| Grant Deed | $2,235,000 | Old Republic Title Company | |
| Grant Deed | $1,628,000 | Chicago Title Company | |
| Interfamily Deed Transfer | -- | Chicago Title Company | |
| Interfamily Deed Transfer | -- | Fidelity National Title Co |
Mortgage History
| Date | Status | Loan Amount | Loan Type |
|---|---|---|---|
| Previous Owner | $1,128,000 | New Conventional | |
| Previous Owner | $540,000 | Construction | |
| Previous Owner | $260,000 | Purchase Money Mortgage |
Similar Homes in San Francisco, CA
Source: San Francisco Association of REALTORS® MLS
MLS Number: 425031851
APN: 2901D-007
- 55 Teresita Blvd
- 234 Evelyn Way
- 6 Idora Ave
- 1009 Portola Dr
- 518 Molimo Dr
- 536 Rockdale Dr
- 135 Marietta Dr
- 44 Turquoise Way
- 285 Edgehill Way
- 45 Turquoise Way
- 25 Merced Ave
- 1 Dorcas Way
- 63 Knollview Way
- 252 Dalewood Way
- 165 Dalewood Way
- 517 Ulloa St
- 5060 Diamond Heights Blvd Unit 16
- 995 Duncan St
- 255 Red Rock Way Unit 106H
- 160 Portola Dr
