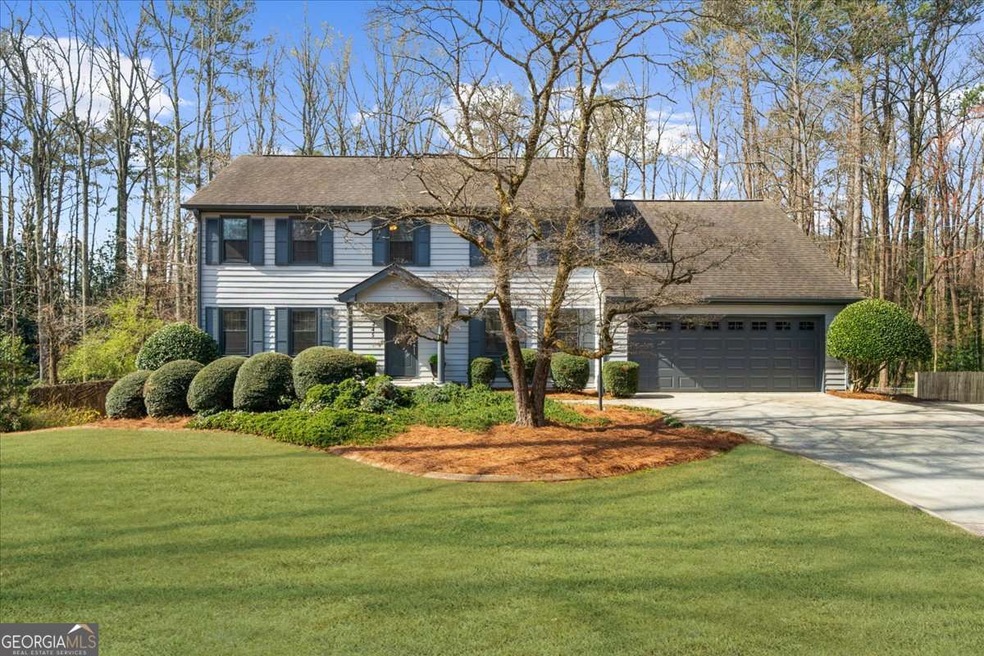Welcome to this beautifully updated 4-bedroom, 2 full & 2 half-bath traditional home, offering charm, comfort, and modern upgrades throughout. The open, flowing floor plan seamlessly connects the family room and living room, creating an inviting space for gatherings. The family room features a gorgeous stacked stone fireplace and a wet bar, making it the ultimate cozy yet stylish spot for entertaining. The beautiful, sunny kitchen is a dream, featuring newer countertops, a classic subway tile backsplash, and a spacious breakfast area. Just off the kitchen, you'll find a huge laundry room for added convenience. You can access the expanded deck from the kitchen, breakfast room, or family room, making indoor-outdoor living effortless. Upstairs, both full bathrooms have been completely renovated with Carrara marble countertops, and the primary suite boasts a luxurious seamless glass shower for a spa-like retreat. The finished basement is an entertainer's dream, featuring a bar area, billiards room, exercise room, and playroom-all leading to an incredible outdoor living space. Step outside to your expanded deck with an underdecking system, providing additional covered entertaining space. The backyard is a true oasis, complete with a heated PebbleTek saltwater pool, perfect for summer fun! This home truly has it all-style, function, and entertainment. Very close to DT Historic Roswell, shopping, schools, restaurants and parks...You do not want to miss this one.

