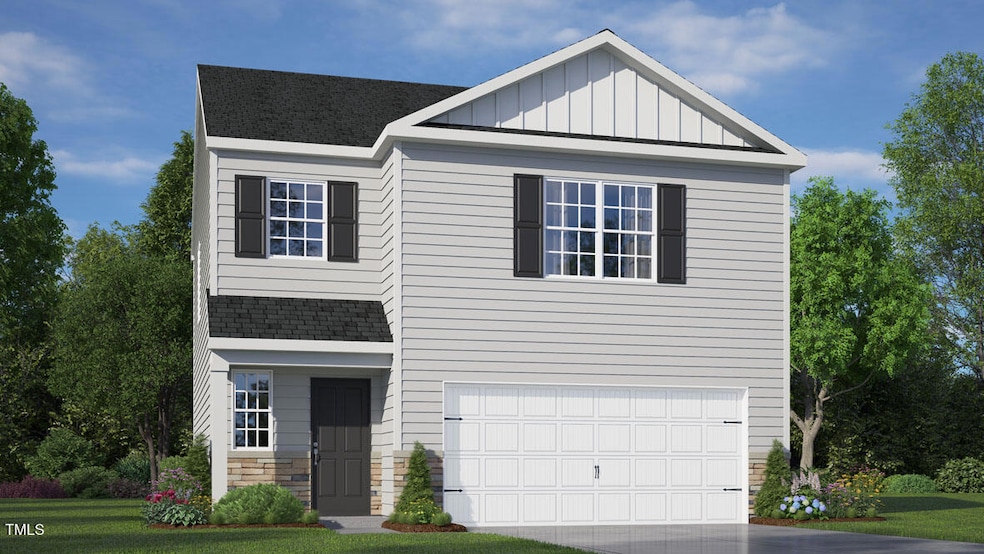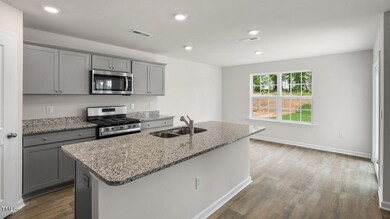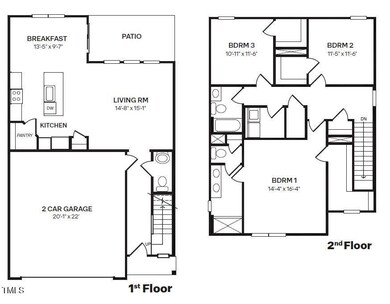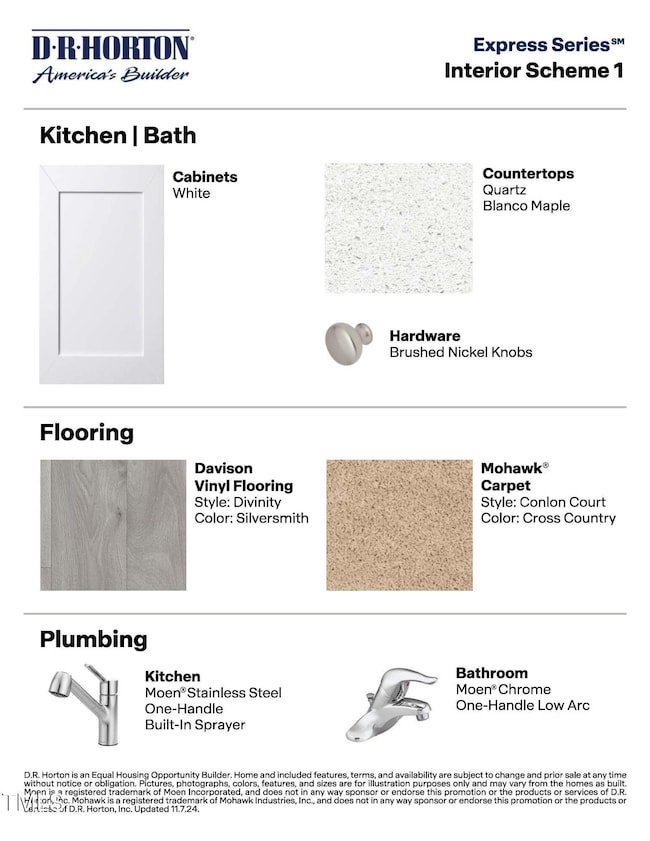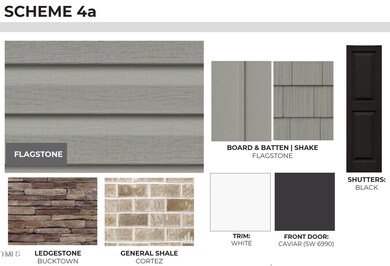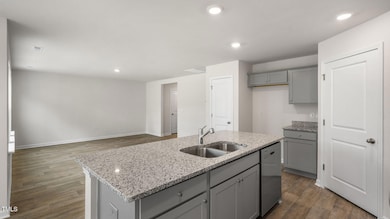
245 Holton St Smithfield, NC 27577
Wilson's Mills NeighborhoodEstimated payment $2,142/month
Highlights
- New Construction
- Traditional Architecture
- Outdoor Game Court
- Open Floorplan
- Quartz Countertops
- Breakfast Room
About This Home
The Darwin floorplan is the peak of convenience and comfort. The open concept on the first floor has a
large eat-in kitchen, quartz countertops, whirlpool appliances and a corner walk-in pantry that opens to a dining area overlooking the patio one way and into a spacious living area the other! The primary bedroom comes equipped with a spacious closet and bathroom with a walk-in shower. Secondary bedrooms provide walk-in closets with ample space and additional storage on the second floor! Amenities in this brand new community include a large and small dog park, playground, pavilion, cornhole area, and pocket park with firepit and seating.
One-year builder's warranty and 10-year structural warranty. Your new home also includes our smart home technology package! The Smart Home is equipped with technology that includes the following: Wave programmable thermostat, Z-Wave door lock, a Z-Wave wireless switch, a touchscreen Smart Home control panel, an automation platform from Alarm, SkyBell video doorbell, Amz Echo Dot.
Home is USDA eligible!
Home Details
Home Type
- Single Family
Year Built
- Built in 2025 | New Construction
Lot Details
- 6,011 Sq Ft Lot
- Landscaped
HOA Fees
- $33 Monthly HOA Fees
Parking
- 2 Car Attached Garage
- Private Driveway
- 2 Open Parking Spaces
Home Design
- Traditional Architecture
- Slab Foundation
- Frame Construction
- Architectural Shingle Roof
- Vinyl Siding
Interior Spaces
- 1,749 Sq Ft Home
- 2-Story Property
- Open Floorplan
- Smooth Ceilings
- Living Room
- Breakfast Room
- Pull Down Stairs to Attic
Kitchen
- Breakfast Bar
- Electric Range
- Microwave
- Plumbed For Ice Maker
- Dishwasher
- Kitchen Island
- Quartz Countertops
Flooring
- Carpet
- Vinyl
Bedrooms and Bathrooms
- 3 Bedrooms
- Walk-In Closet
- Bathtub with Shower
- Walk-in Shower
Laundry
- Laundry Room
- Laundry on upper level
- Washer and Gas Dryer Hookup
Home Security
- Smart Lights or Controls
- Smart Home
- Smart Locks
- Smart Thermostat
- Fire and Smoke Detector
Accessible Home Design
- Smart Technology
Outdoor Features
- Patio
- Rain Gutters
Schools
- Wilsons Mill Elementary School
- Smithfield Middle School
- Smithfield Selma High School
Utilities
- Cooling Available
- Heating System Uses Natural Gas
Listing and Financial Details
- Home warranty included in the sale of the property
Community Details
Overview
- Charleston Management Association, Phone Number (919) 847-3003
- Built by D.R. Horton
- Wilsons Ridge Subdivision, Darwin Floorplan
- Maintained Community
Recreation
- Outdoor Game Court
- Community Playground
- Park
- Dog Park
Map
Home Values in the Area
Average Home Value in this Area
Property History
| Date | Event | Price | Change | Sq Ft Price |
|---|---|---|---|---|
| 03/23/2025 03/23/25 | Pending | -- | -- | -- |
| 03/06/2025 03/06/25 | Price Changed | $320,990 | -3.0% | $184 / Sq Ft |
| 02/03/2025 02/03/25 | Price Changed | $330,990 | -0.9% | $189 / Sq Ft |
| 02/03/2025 02/03/25 | Price Changed | $333,990 | +0.9% | $191 / Sq Ft |
| 12/20/2024 12/20/24 | Price Changed | $330,990 | -2.9% | $189 / Sq Ft |
| 12/04/2024 12/04/24 | Price Changed | $340,990 | -4.2% | $195 / Sq Ft |
| 11/22/2024 11/22/24 | Price Changed | $355,990 | -4.0% | $204 / Sq Ft |
| 11/13/2024 11/13/24 | For Sale | $370,990 | 0.0% | $212 / Sq Ft |
| 11/08/2024 11/08/24 | Off Market | $370,990 | -- | -- |
Similar Homes in Smithfield, NC
Source: Doorify MLS
MLS Number: 10062499
- 246 Holton St
- 245 Holton St
- 261 Holton St
- 158 Holton St
- 152 Holton St
- 146 Holton St
- 140 Holton St
- 165 Holton St
- 161 Holton St
- 155 Holton St
- 143 Holton St
- 149 Holton St
- 125 Holton St
- 134 Holmes Corner Dr
- 129 Holmes Corner Dr
- 128 Holmes Corner Dr
- 120 Holmes Corner Dr
- 135 Holmes Corner Dr
- 123 Holmes Corner Dr
- 111 Holmes Corner Dr
