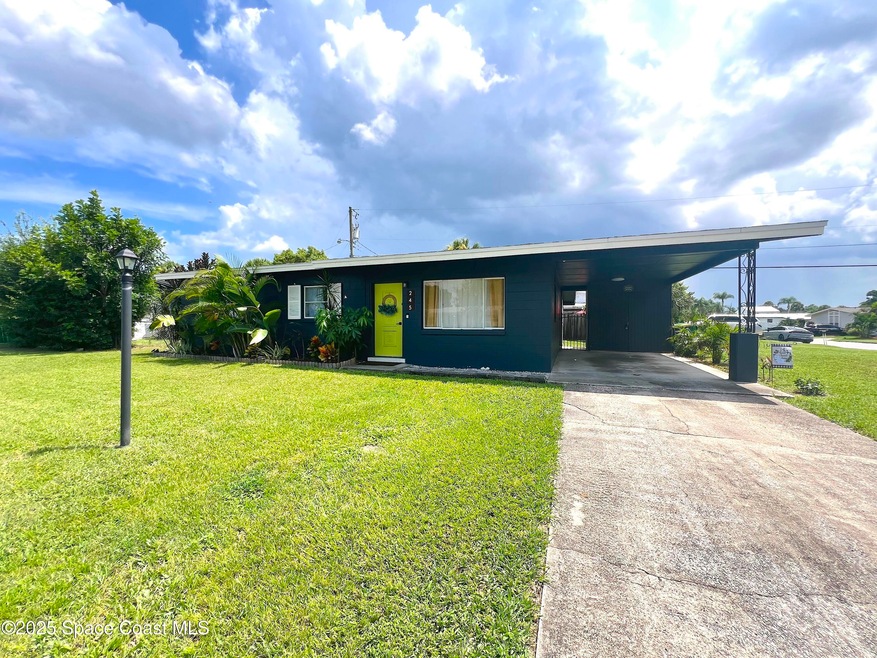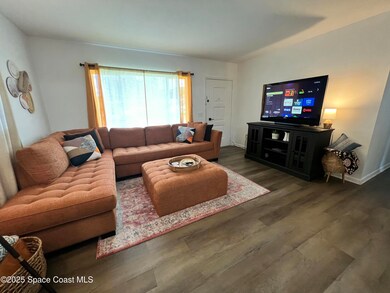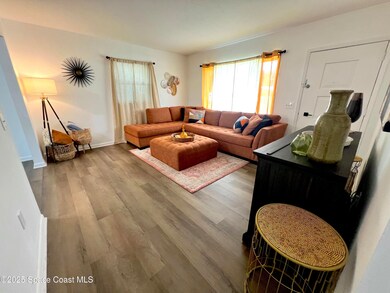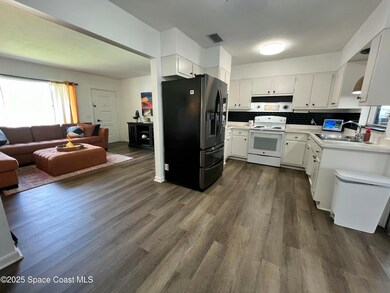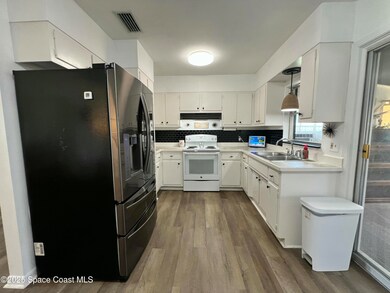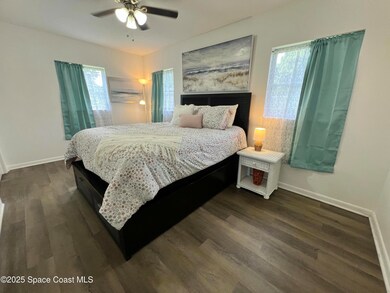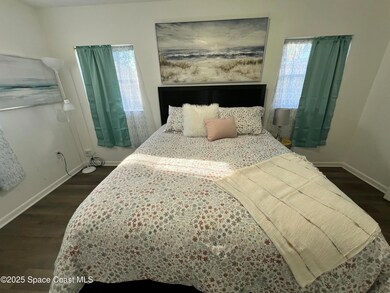
245 Hunt Dr Merritt Island, FL 32953
Highlights
- View of Trees or Woods
- Midcentury Modern Architecture
- No HOA
- Open Floorplan
- Corner Lot
- Attached Garage
About This Home
As of March 2025FULLY FURNISHED! (Assumable mortgage available at 2.875% interest rate with a purchase price of $300,000)
This 3 bedroom, 1 (jack & Jill) bathroom home includes a 160 square-foot bonus room that could be used as an additional living room or office. The exterior of the home offers a one car carport, fenced in backyard, large corner lot and space for a boat or RV. 2023 upgrades include freshly painted interior, exterior, lighting & flooring. Roof, AC and Septic all 2016. This home is move-in ready & located only 7 miles to the beach, & 12 Miles from Kennedy space Center. 245 Hunt Dr. puts you right in the middle of all the amazing adventures the Space Coast has to offer!
Home Details
Home Type
- Single Family
Est. Annual Taxes
- $2,938
Year Built
- Built in 1961 | Remodeled
Lot Details
- 7,405 Sq Ft Lot
- North Facing Home
- Wrought Iron Fence
- Wood Fence
- Back Yard Fenced
- Corner Lot
- Cleared Lot
- Few Trees
Home Design
- Midcentury Modern Architecture
- Frame Construction
- Shingle Roof
- Concrete Siding
- Block Exterior
- Vinyl Siding
- Asphalt
Interior Spaces
- 1,000 Sq Ft Home
- 1-Story Property
- Open Floorplan
- Ceiling Fan
- Views of Woods
- Smart Thermostat
Kitchen
- Eat-In Kitchen
- Electric Oven
- Electric Cooktop
- Microwave
Flooring
- Carpet
- Laminate
Bedrooms and Bathrooms
- 3 Bedrooms
- Walk-In Closet
- Jack-and-Jill Bathroom
- 1 Full Bathroom
- Bathtub and Shower Combination in Primary Bathroom
Laundry
- Laundry in Carport
- Laundry on lower level
- Dryer
- Washer
Parking
- Attached Garage
- 1 Attached Carport Space
- On-Street Parking
- Off-Street Parking
Schools
- Mila Elementary School
- Jackson Middle School
- Merritt Island High School
Utilities
- Central Heating and Cooling System
- Electric Water Heater
- Septic Tank
- Cable TV Available
Community Details
- No Home Owners Association
- Buttonwood Manor Subd Subdivision
Listing and Financial Details
- Assessor Parcel Number 24-36-26-50-00000.0-0029.00
Map
Home Values in the Area
Average Home Value in this Area
Property History
| Date | Event | Price | Change | Sq Ft Price |
|---|---|---|---|---|
| 03/31/2025 03/31/25 | Sold | $265,000 | 0.0% | $265 / Sq Ft |
| 02/17/2025 02/17/25 | For Sale | $265,000 | 0.0% | $265 / Sq Ft |
| 11/18/2024 11/18/24 | Off Market | $1,100 | -- | -- |
| 09/02/2021 09/02/21 | Sold | $205,900 | 0.0% | $206 / Sq Ft |
| 09/02/2021 09/02/21 | Sold | $205,900 | +3.0% | $206 / Sq Ft |
| 08/03/2021 08/03/21 | Pending | -- | -- | -- |
| 07/31/2021 07/31/21 | Pending | -- | -- | -- |
| 07/28/2021 07/28/21 | For Sale | $199,900 | 0.0% | $200 / Sq Ft |
| 07/27/2021 07/27/21 | Price Changed | $199,900 | -7.0% | $200 / Sq Ft |
| 07/13/2021 07/13/21 | Price Changed | $215,000 | -4.4% | $215 / Sq Ft |
| 06/28/2021 06/28/21 | For Sale | $225,000 | 0.0% | $225 / Sq Ft |
| 06/16/2018 06/16/18 | Rented | $1,100 | -8.3% | -- |
| 06/12/2018 06/12/18 | Under Contract | -- | -- | -- |
| 05/09/2018 05/09/18 | For Rent | $1,200 | +23.1% | -- |
| 05/01/2017 05/01/17 | Rented | $975 | 0.0% | -- |
| 04/25/2017 04/25/17 | Under Contract | -- | -- | -- |
| 04/11/2017 04/11/17 | Price Changed | $975 | -11.4% | $1 / Sq Ft |
| 02/13/2017 02/13/17 | For Rent | $1,100 | 0.0% | -- |
| 12/16/2015 12/16/15 | Sold | $95,000 | -29.6% | $95 / Sq Ft |
| 11/29/2015 11/29/15 | Pending | -- | -- | -- |
| 11/13/2015 11/13/15 | For Sale | $135,000 | -- | $135 / Sq Ft |
Tax History
| Year | Tax Paid | Tax Assessment Tax Assessment Total Assessment is a certain percentage of the fair market value that is determined by local assessors to be the total taxable value of land and additions on the property. | Land | Improvement |
|---|---|---|---|---|
| 2023 | $3,016 | $219,780 | $0 | $0 |
| 2022 | $2,535 | $174,370 | $0 | $0 |
| 2021 | $2,002 | $129,340 | $85,000 | $44,340 |
| 2020 | $1,816 | $109,980 | $65,000 | $44,980 |
| 2019 | $1,733 | $109,590 | $61,000 | $48,590 |
| 2018 | $1,620 | $96,310 | $46,000 | $50,310 |
| 2017 | $1,518 | $83,060 | $42,000 | $41,060 |
| 2016 | $1,404 | $67,830 | $28,000 | $39,830 |
| 2015 | $1,246 | $54,390 | $22,000 | $32,390 |
| 2014 | $1,172 | $49,450 | $20,000 | $29,450 |
Mortgage History
| Date | Status | Loan Amount | Loan Type |
|---|---|---|---|
| Open | $251,750 | New Conventional | |
| Previous Owner | $202,170 | FHA |
Deed History
| Date | Type | Sale Price | Title Company |
|---|---|---|---|
| Warranty Deed | $265,000 | International Title | |
| Warranty Deed | $205,900 | International T&E Co Llc | |
| Warranty Deed | $83,500 | Attorney | |
| Warranty Deed | -- | None Available |
Similar Homes in Merritt Island, FL
Source: Space Coast MLS (Space Coast Association of REALTORS®)
MLS Number: 1037420
APN: 24-36-26-50-00000.0-0029.00
- 245 Alaska Rd
- 275 Alaska Rd
- 270 Viscount Ave
- 280 Quail Dr
- 355 Hunt Dr
- 250 Perth Ave
- 140 Minna Ln Unit 108
- 140 Minna Ln
- 115 Darwin Ave
- 290 Eyre Ave
- 95 Melbourne Ave
- 425 Island Oaks Place
- 385 Island Oaks Place
- 940 Butia St
- 995 Bevis Rd
- 343 N Tropical Trail Unit 105
- 343 N Tropical Trail Unit 302
- 343 N Tropical Trail Unit 306
- 105 Richland Ave
- 107 1st St
