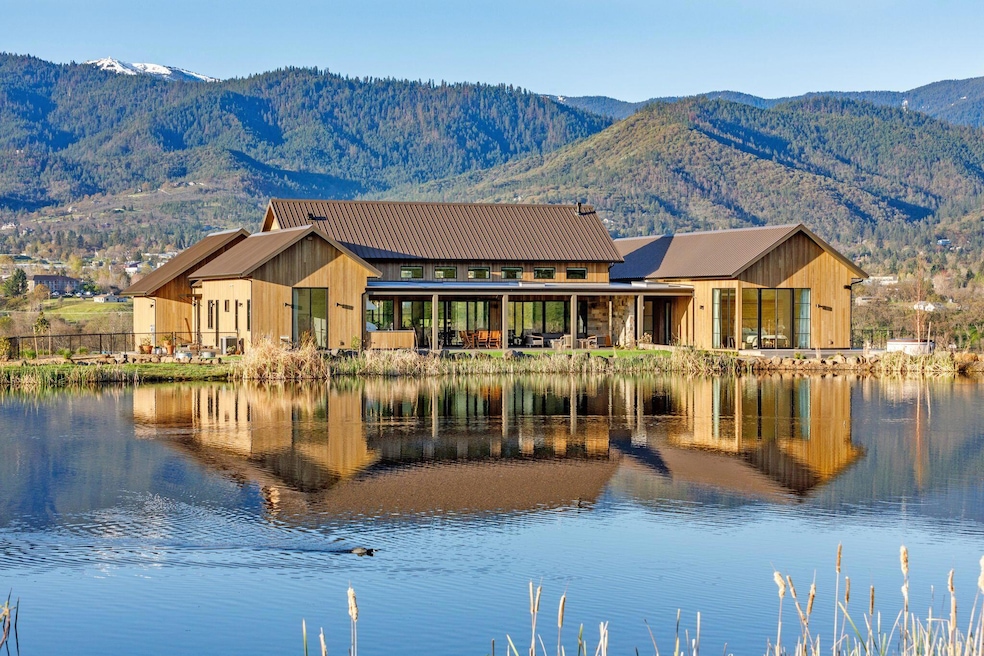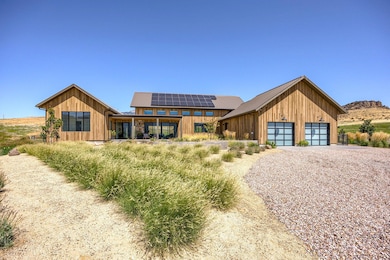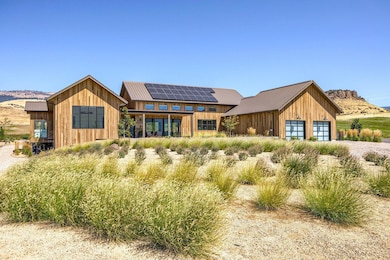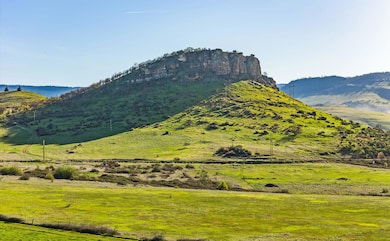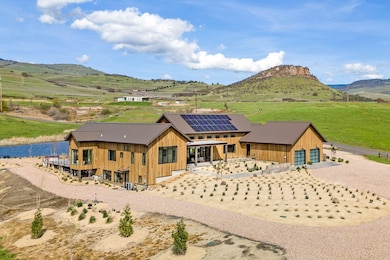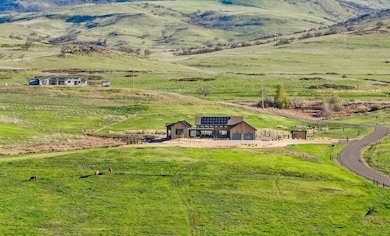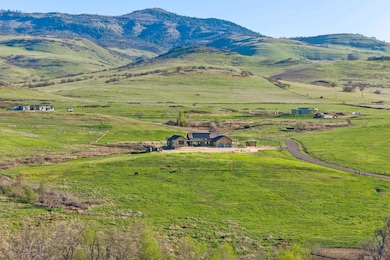
245 Majestic Ln Ashland, OR 97520
Estimated payment $19,123/month
Highlights
- Arena
- Spa
- RV Access or Parking
- Ashland Middle School Rated A-
- Home fronts a pond
- Two Primary Bedrooms
About This Home
Stunning mountain modern home with panoramic views of the Siskiyous and surrounding Rogue Valley. Located in the beautiful hamlet of Ashland with world-class theater, dining, fly-fishing, skiing, and just 20 minutes to Medford Intl Airport, this home will satisfy the most discerning buyer. Completed in 2023 by Asher Homes, the open floor plan is an entertainer's dream. The kitchen island is a wonderful gathering place, and the Wolf and Sub-Zero appliances are chef's quality. The great room opens to a covered patio with a gas-fire table and an outdoor kitchen overlooking the pond. A private deck with a hot tub and outdoor shower are accessed from the spacious primary suite. Downstairs is over 1000 ft of finished basement with a full bath and plumbed for a kitchenette. Perfect for an in-law unit, workout space, home office or art studio. The irrigated property has a riding ring and space for grazing while leaving plenty of room for new ideas and projects. Live your Ashland dream.
Home Details
Home Type
- Single Family
Est. Annual Taxes
- $10,125
Year Built
- Built in 2023
Lot Details
- 39.1 Acre Lot
- Home fronts a pond
- Property fronts an easement
- Kennel or Dog Run
- Fenced
- Drip System Landscaping
- Native Plants
- Level Lot
- Front and Back Yard Sprinklers
- Additional Parcels
- Property is zoned EFU, EFU
Parking
- 2 Car Attached Garage
- Garage Door Opener
- Gravel Driveway
- RV Access or Parking
Property Views
- Pond
- Panoramic
- City
- Mountain
- Territorial
- Valley
Home Design
- Contemporary Architecture
- Frame Construction
- Structural Insulated Panel System
- Metal Roof
- Concrete Perimeter Foundation
Interior Spaces
- 5,139 Sq Ft Home
- 1-Story Property
- Open Floorplan
- Wired For Sound
- Wired For Data
- Built-In Features
- Dry Bar
- Vaulted Ceiling
- Ceiling Fan
- Propane Fireplace
- Double Pane Windows
- Low Emissivity Windows
- Aluminum Window Frames
- Mud Room
- Great Room
- Living Room with Fireplace
- Home Office
Kitchen
- Breakfast Area or Nook
- Eat-In Kitchen
- Double Oven
- Cooktop with Range Hood
- Microwave
- Dishwasher
- Wine Refrigerator
- Kitchen Island
- Stone Countertops
- Disposal
Flooring
- Wood
- Tile
Bedrooms and Bathrooms
- 4 Bedrooms
- Double Master Bedroom
- Linen Closet
- Walk-In Closet
- Jack-and-Jill Bathroom
- In-Law or Guest Suite
- Double Vanity
- Bidet
- Dual Flush Toilets
- Bathtub Includes Tile Surround
Laundry
- Laundry Room
- Dryer
- Washer
Finished Basement
- Basement Fills Entire Space Under The House
- Exterior Basement Entry
- Natural lighting in basement
Home Security
- Security System Owned
- Smart Thermostat
- Carbon Monoxide Detectors
- Fire and Smoke Detector
Eco-Friendly Details
- Solar owned by seller
- Sprinklers on Timer
- Gray Water System
Outdoor Features
- Spa
- Deck
- Patio
- Outdoor Kitchen
- Fire Pit
- Shed
- Built-In Barbecue
Schools
- Ashland Middle School
- Ashland High School
Farming
- 30 Irrigated Acres
- Pasture
Horse Facilities and Amenities
- Horse Stalls
- Arena
Utilities
- Ductless Heating Or Cooling System
- Forced Air Zoned Heating and Cooling System
- Heating System Uses Propane
- Heat Pump System
- Irrigation Water Rights
- Shared Well
- Tankless Water Heater
- Hot Water Circulator
- Water Purifier
- Water Softener
- Septic Tank
Community Details
- No Home Owners Association
- Built by Asher Homes
- The community has rules related to covenants, conditions, and restrictions
Listing and Financial Details
- Exclusions: Breakfast nook table
- Tax Lot 2300
- Assessor Parcel Number 10115568
Map
Home Values in the Area
Average Home Value in this Area
Tax History
| Year | Tax Paid | Tax Assessment Tax Assessment Total Assessment is a certain percentage of the fair market value that is determined by local assessors to be the total taxable value of land and additions on the property. | Land | Improvement |
|---|---|---|---|---|
| 2024 | $9,840 | $846,976 | $183,256 | $663,720 |
| 2023 | $6,203 | $693,379 | $172,479 | $520,900 |
| 2022 | $3,984 | $344,389 | $172,479 | $171,910 |
| 2021 | $104 | $7,207 | $7,207 | $0 |
| 2020 | $114 | $7,380 | $7,380 | $0 |
| 2019 | $103 | $6,956 | $6,956 | $0 |
| 2018 | $96 | $4,130 | $4,130 | $0 |
| 2017 | $59 | $4,130 | $4,130 | $0 |
| 2016 | $58 | $3,894 | $3,894 | $0 |
| 2015 | $55 | $3,894 | $3,894 | $0 |
| 2014 | $53 | $3,669 | $3,669 | $0 |
Property History
| Date | Event | Price | Change | Sq Ft Price |
|---|---|---|---|---|
| 04/01/2025 04/01/25 | Price Changed | $3,275,000 | 0.0% | $637 / Sq Ft |
| 04/01/2025 04/01/25 | For Sale | $3,275,000 | -3.7% | $637 / Sq Ft |
| 02/07/2025 02/07/25 | Pending | -- | -- | -- |
| 08/13/2024 08/13/24 | Price Changed | $3,400,000 | -6.8% | $662 / Sq Ft |
| 04/16/2024 04/16/24 | For Sale | $3,650,000 | -- | $710 / Sq Ft |
Deed History
| Date | Type | Sale Price | Title Company |
|---|---|---|---|
| Warranty Deed | $645,000 | First American Title | |
| Warranty Deed | $550,000 | None Available | |
| Personal Reps Deed | -- | None Available |
Mortgage History
| Date | Status | Loan Amount | Loan Type |
|---|---|---|---|
| Open | $1,871,250 | Construction |
Similar Homes in Ashland, OR
Source: Southern Oregon MLS
MLS Number: 220180611
APN: 10115568
- 141 Majestic Ln
- 2700 E Main St
- 30 Knoll Crest Dr
- 108 Crocker St
- 988 Dead Indian Memorial Rd
- 215 Tolman Creek Rd Unit 11
- 987 Dead Indian Memorial Rd
- 295 Tolman Creek Rd
- 15743 Oregon 66
- 120 Clay St
- 510 Washington St
- 690 Spring Creek Dr
- 601 Washington St
- 2045 E Main St
- 805 Oak Knoll Dr
- 786 Pompadour Dr
- 854 Twin Pines Cir Unit 10
- 854 Twin Pines Cir Unit 4
- 799 E Jefferson Ave
- 874 Oak Knoll Dr
