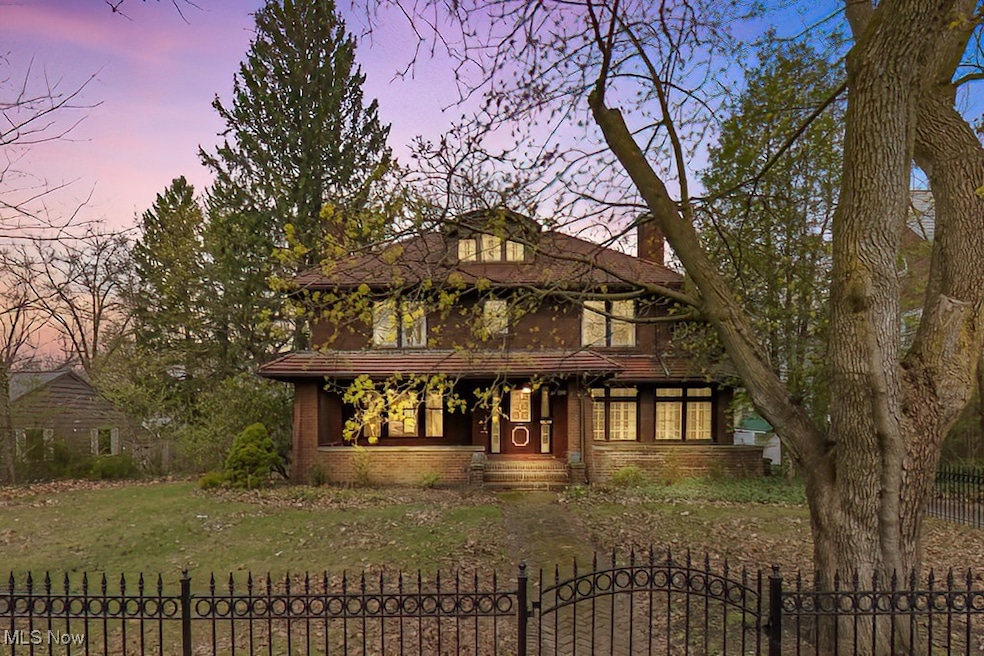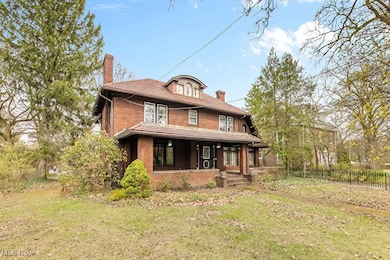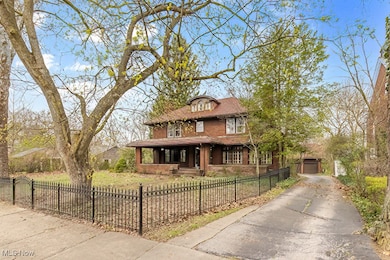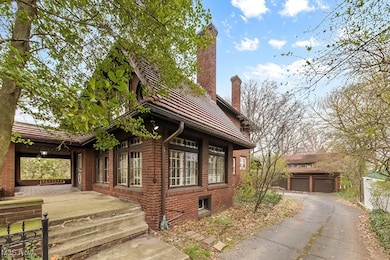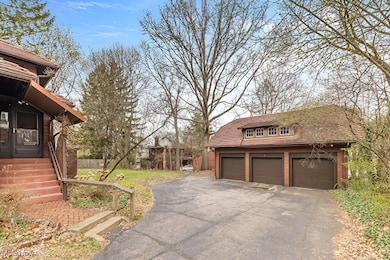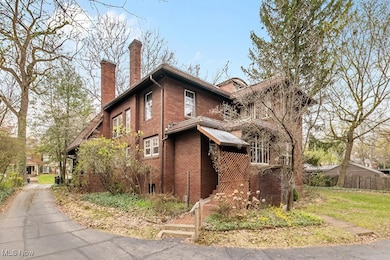
245 Merriman Rd Akron, OH 44303
Highland Square NeighborhoodEstimated payment $3,608/month
Highlights
- Very Popular Property
- Colonial Architecture
- No HOA
- 0.39 Acre Lot
- 3 Fireplaces
- 3-minute walk to Rich Swirsky Memorial Park
About This Home
Welcome to this stately 5-bedroom, 4-bathroom brick Colonial nestled in the heart of West Akron. With over 3,800 square feet of beautifully finished living space, this home is a rare blend of timeless charm and generous scale, offering room to grow, entertain, and enjoy for years to come.From the moment you step inside, you’ll appreciate the elegance and warmth that define this classic residence. Original hardwood floors lie beneath the carpeting throughout. A grand foyer welcomes you into a thoughtful floor plan that flows seamlessly from formal to casual living spaces. The spacious living room features a traditional fireplace and ample natural light, while the formal dining room is ideal for hosting holidays and dinner parties.A true standout is the butler’s pantry, complete with a second staircase that adds both function and character—perfect for seamless service or private access to the upper level. The updated kitchen offers ample cabinetry and workspace and opens to a cozy breakfast nook overlooking the backyard.Upstairs, you’ll find five spacious bedrooms, including a generous primary suite with an en-suite bath. Each room offers its own unique charm, and the additional bathrooms ensure comfort and convenience for family or guests.Outside, a detached 3-car garage provides abundant storage and parking options, while the private backyard offers a quiet space for gardening, play, or outdoor entertaining.Located on a tree-lined street in one of Akron’s most desirable neighborhoods, this home offers easy access to parks, shopping, schools, and downtown. With its size, character, and prime location, this West Akron Colonial is truly a rare find.
Listing Agent
RE/MAX Diversity Real Estate Group LLC Brokerage Email: Logan@Logansellsnortheastohio.com 330-810-4510 License #2021001314

Open House Schedule
-
Saturday, April 26, 202512:29 to 2:00 pm4/26/2025 12:29:00 PM +00:004/26/2025 2:00:00 PM +00:00Add to Calendar
Home Details
Home Type
- Single Family
Est. Annual Taxes
- $7,817
Year Built
- Built in 1911
Lot Details
- 0.39 Acre Lot
Parking
- 3 Car Detached Garage
Home Design
- Colonial Architecture
- Brick Exterior Construction
- Tile Roof
Interior Spaces
- 3-Story Property
- Ceiling Fan
- 3 Fireplaces
- Unfinished Basement
- Basement Fills Entire Space Under The House
- Range
Bedrooms and Bathrooms
- 5 Bedrooms
- 3.5 Bathrooms
Laundry
- Dryer
- Washer
Utilities
- Window Unit Cooling System
- Heat Pump System
- Radiant Heating System
Community Details
- No Home Owners Association
- Ely Allotment Subdivision
Listing and Financial Details
- Assessor Parcel Number 6733494
Map
Home Values in the Area
Average Home Value in this Area
Tax History
| Year | Tax Paid | Tax Assessment Tax Assessment Total Assessment is a certain percentage of the fair market value that is determined by local assessors to be the total taxable value of land and additions on the property. | Land | Improvement |
|---|---|---|---|---|
| 2025 | $5,547 | $113,656 | $21,504 | $92,152 |
| 2024 | $5,547 | $113,656 | $21,504 | $92,152 |
| 2023 | $5,547 | $113,656 | $21,504 | $92,152 |
| 2022 | $5,582 | $91,424 | $17,203 | $74,221 |
| 2021 | $5,587 | $91,424 | $17,203 | $74,221 |
| 2020 | $5,503 | $91,420 | $17,200 | $74,220 |
| 2019 | $5,252 | $80,300 | $16,000 | $64,300 |
| 2018 | $5,181 | $80,300 | $16,000 | $64,300 |
| 2017 | $4,804 | $80,300 | $16,000 | $64,300 |
| 2016 | $4,808 | $73,800 | $16,000 | $57,800 |
| 2015 | $4,804 | $73,800 | $16,000 | $57,800 |
| 2014 | $4,766 | $73,800 | $16,000 | $57,800 |
| 2013 | $4,693 | $74,150 | $16,000 | $58,150 |
Property History
| Date | Event | Price | Change | Sq Ft Price |
|---|---|---|---|---|
| 04/17/2025 04/17/25 | For Sale | $529,900 | -- | $98 / Sq Ft |
Deed History
| Date | Type | Sale Price | Title Company |
|---|---|---|---|
| Quit Claim Deed | -- | None Listed On Document | |
| Interfamily Deed Transfer | -- | Attorney |
Mortgage History
| Date | Status | Loan Amount | Loan Type |
|---|---|---|---|
| Previous Owner | $100,000 | Credit Line Revolving | |
| Previous Owner | $100,000 | Credit Line Revolving |
Similar Homes in Akron, OH
Source: MLS Now
MLS Number: 5113648
APN: 67-33494
- 94 Kuder Ave
- 270 Aqueduct St
- 427 Kathleen St
- 146 Conger Ave
- 90 Hurlburt Ave
- 50 N Rose Blvd
- 26 Borton Ave
- 733 Buckeye Dr
- 255 N Portage Path Unit 208
- 820 Buckeye Dr
- 740 Hickory St
- 275 N Portage Path Unit 8G
- 275 N Portage Path Unit 5F
- 275 N Portage Path Unit 6C
- 275 N Portage Path Unit 7A
- 224 S Portage Path
- 548 Crosby St
- 554 Bastogne Dr
- 696 Ecton Rd
- 785 Hickory St
