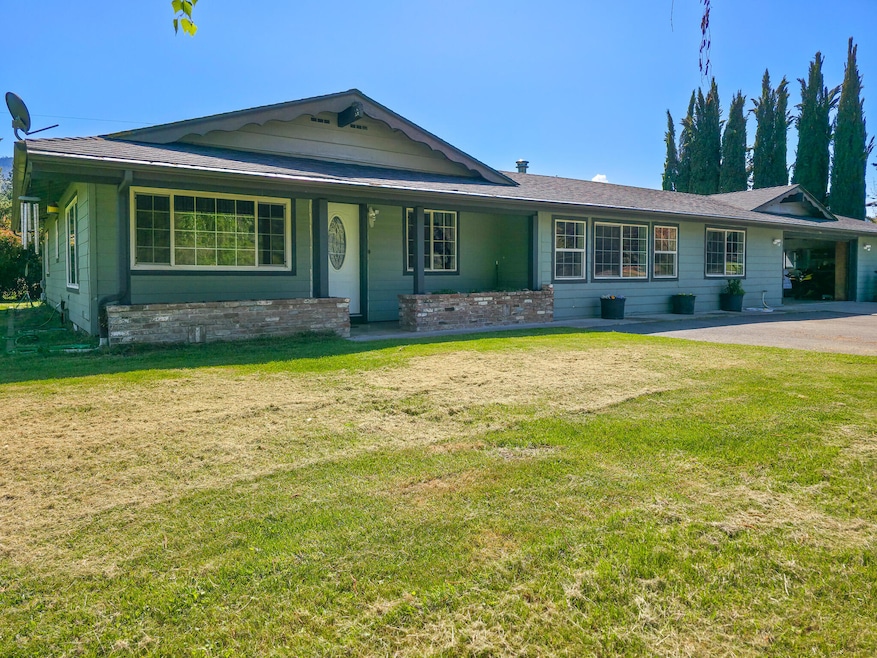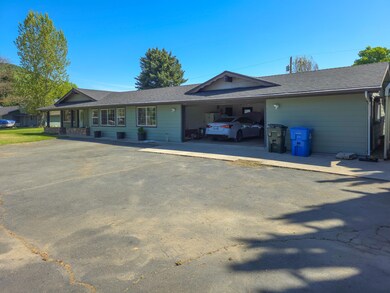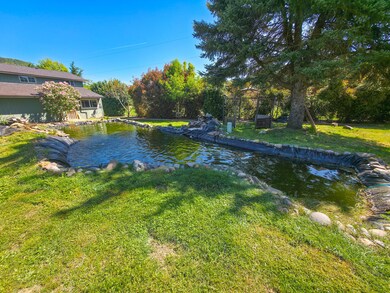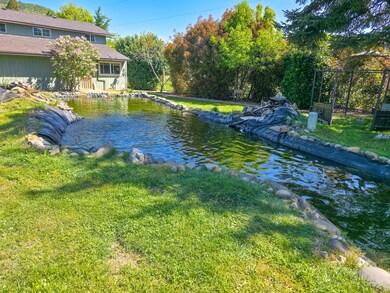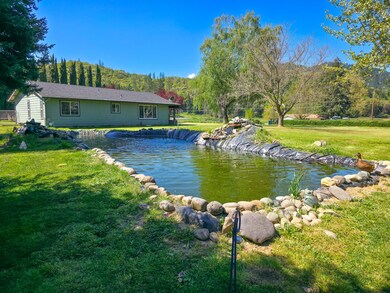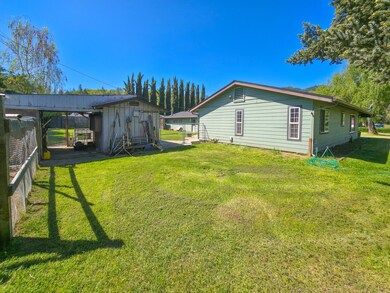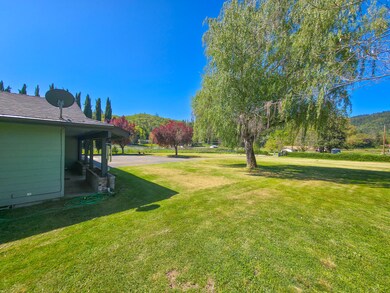
245 Mill Hill Rd Gold Hill, OR 97525
Foots Creek NeighborhoodEstimated payment $3,855/month
Highlights
- Home fronts a pond
- Open Floorplan
- No HOA
- RV Access or Parking
- Main Floor Primary Bedroom
- Separate Outdoor Workshop
About This Home
Charming Single-Level Home on 2.35 Usable Acres with Shop, ADU & Pond...Discover this inviting 3-bedroom, 2-bath single-level home featuring an oversized one-car garage and an incredible 5,120 sq ft shop. The shop includes an ADU, perfect for guests, extended family, or rental income...Nestled on 2.35 level, fully usable acres, the property offers endless possibilities—whether you're dreaming of a lush garden, space for animals, or simply enjoying a large, open yard. A beautiful pond sits peacefully between the home and shop, adding a touch of tranquility...Enjoy easy and efficient irrigation with water from the Gold Hill Irrigation District (GHID), making outdoor care a breeze...This rare blend of comfort, function, and space is a must-see!
Home Details
Home Type
- Single Family
Est. Annual Taxes
- $2,723
Year Built
- Built in 1970
Lot Details
- 2.35 Acre Lot
- Home fronts a pond
- Fenced
- Landscaped
- Level Lot
- Property is zoned EFU, EFU
Parking
- 1 Car Attached Garage
- Driveway
- RV Access or Parking
Home Design
- Block Foundation
- Slab Foundation
- Frame Construction
- Composition Roof
Interior Spaces
- 1,786 Sq Ft Home
- 2-Story Property
- Open Floorplan
- Ceiling Fan
- Wood Burning Fireplace
- Double Pane Windows
- Vinyl Clad Windows
- Family Room
- Living Room
- Dining Room
- Laundry Room
Kitchen
- Range
- Dishwasher
- Laminate Countertops
Flooring
- Laminate
- Vinyl
Bedrooms and Bathrooms
- 3 Bedrooms
- Primary Bedroom on Main
- Linen Closet
- 2 Full Bathrooms
- Bathtub with Shower
Home Security
- Carbon Monoxide Detectors
- Fire and Smoke Detector
Outdoor Features
- Separate Outdoor Workshop
Utilities
- Cooling Available
- Heat Pump System
- Well
- Water Heater
- Septic Tank
- Leach Field
- Cable TV Available
Community Details
- No Home Owners Association
Listing and Financial Details
- Exclusions: existing r/o not staying -willbe replace with another
- Tax Lot 1100
- Assessor Parcel Number 10301330
Map
Home Values in the Area
Average Home Value in this Area
Tax History
| Year | Tax Paid | Tax Assessment Tax Assessment Total Assessment is a certain percentage of the fair market value that is determined by local assessors to be the total taxable value of land and additions on the property. | Land | Improvement |
|---|---|---|---|---|
| 2024 | $2,723 | $238,863 | $61,393 | $177,470 |
| 2023 | $2,635 | $232,032 | $59,722 | $172,310 |
| 2022 | $2,512 | $232,032 | $59,722 | $172,310 |
| 2021 | $2,438 | $225,392 | $58,102 | $167,290 |
| 2020 | $2,378 | $218,953 | $56,523 | $162,430 |
| 2019 | $2,319 | $206,618 | $53,508 | $153,110 |
| 2018 | $2,259 | $200,722 | $52,062 | $148,660 |
| 2017 | $2,205 | $200,722 | $52,062 | $148,660 |
| 2016 | $2,149 | $189,444 | $49,294 | $140,150 |
| 2015 | $2,082 | $189,444 | $49,294 | $140,150 |
| 2014 | $2,013 | $178,809 | $46,689 | $132,120 |
Property History
| Date | Event | Price | Change | Sq Ft Price |
|---|---|---|---|---|
| 04/23/2025 04/23/25 | For Sale | $650,000 | -- | $364 / Sq Ft |
Deed History
| Date | Type | Sale Price | Title Company |
|---|---|---|---|
| Warranty Deed | -- | None Listed On Document | |
| Interfamily Deed Transfer | -- | None Available | |
| Warranty Deed | $463,000 | First American | |
| Interfamily Deed Transfer | $150,000 | -- |
Mortgage History
| Date | Status | Loan Amount | Loan Type |
|---|---|---|---|
| Previous Owner | $30,000 | Credit Line Revolving | |
| Previous Owner | $56,000 | Credit Line Revolving | |
| Previous Owner | $409,000 | Fannie Mae Freddie Mac | |
| Previous Owner | $220,000 | Credit Line Revolving |
Similar Homes in the area
Source: Southern Oregon MLS
MLS Number: 220200140
APN: 10304330
- 3311 Rogue River Hwy
- 2951 Rogue River Hwy
- 0 N River Rd Unit 220184836
- 0 N River Rd Unit 220184820
- 2658 Rogue River Hwy
- 2388 Rogue River Hwy
- 1776 Birdseye Creek Rd
- 1724 Foots Creek R Fork Rd
- 520 Schieffelin Gulch Rd
- 175 N River Rd
- 4892 N River Rd
- 5044 Rogue River Hwy
- 1921 Foots Creek Rd
- 1424 Rogue River Hwy
- 2742 Birdseye Creek Rd
- 3755 Hosmer Ln
- 742 Brookside Cir
- 202 Arbor St
- TL 1303 E Main St
- 111 Cedar St
