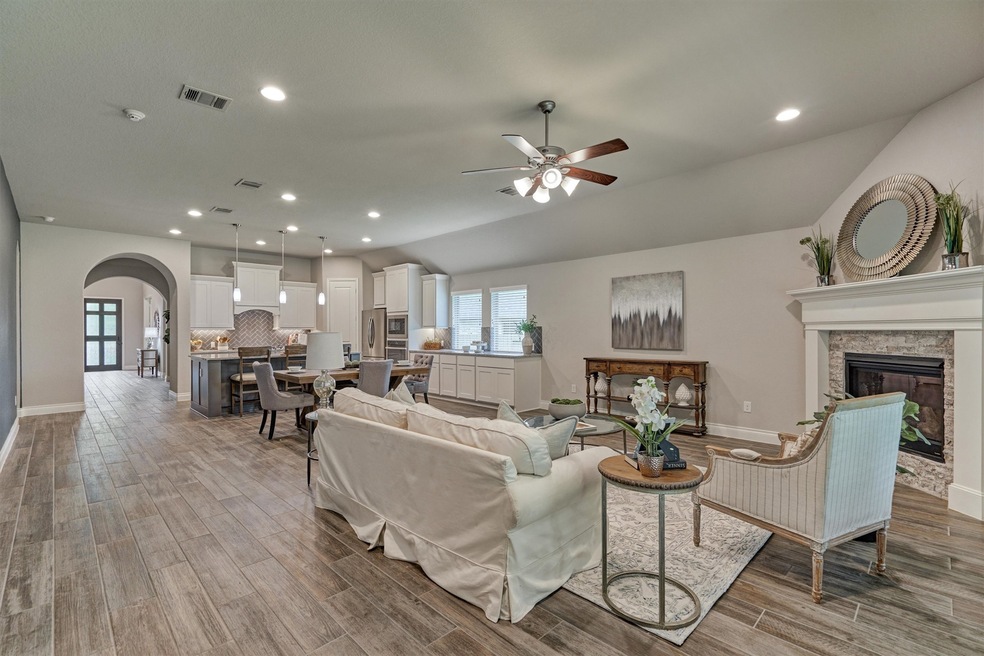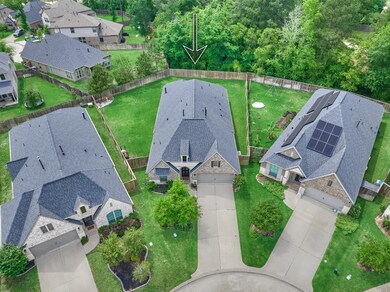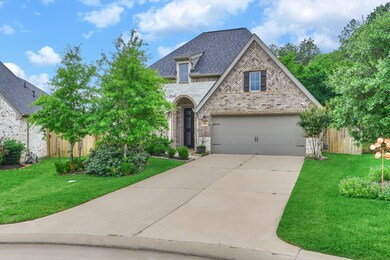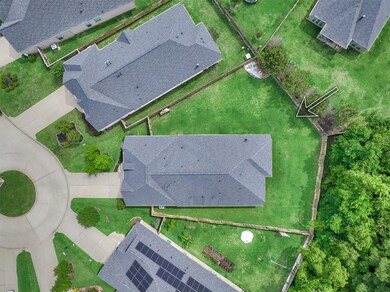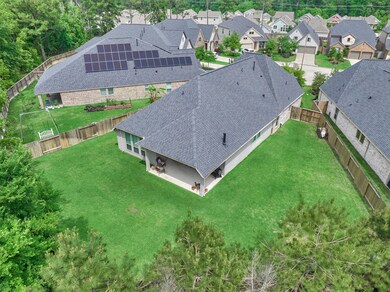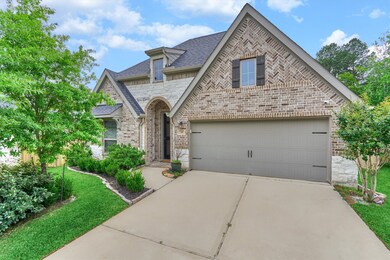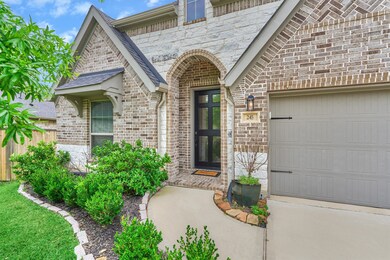
245 N Carson Cub Ct Montgomery, TX 77316
Wood Forest NeighborhoodHighlights
- Golf Course Community
- Deck
- High Ceiling
- Stewart Elementary School Rated A
- Traditional Architecture
- Granite Countertops
About This Home
As of June 2024Premier Lot...backing to a reserve & in a cul-de-sac! Better than New Stunning ONE STORY 4 bedroom Perry Home w/STUDY in the master planned golf course community of Woodforest. Upon entry you are greeted by an impressive entry w/high ceilings & upgraded wood-look tile that flow throughout the main living spaces. Light, bright kitchen showcasing cabinet & counter space galore, huge island w/additional seating & a show stopping extended buffet w/WINDOWS! The open plan of the kitchen, dining & living room makes this home perfect for family gatherings or entertaining. The 3 secondary bedrooms are privately located down 2 separate hallways w/two additional full baths. Primary suite is spacious & wired w/surround sound speakers & receiver that convey. Primary bath is amazing offering huge centered tub, walk-in shower, dual vanities & 2 CLOSETS. Relax on the backyard oversized covered patio. Refrigerator & security/camera system remain. Enjoy all of the amenities that Woodforest has to offer!
Home Details
Home Type
- Single Family
Est. Annual Taxes
- $8,512
Year Built
- Built in 2019
Lot Details
- 10,504 Sq Ft Lot
- Cul-De-Sac
- Back Yard Fenced
- Sprinkler System
HOA Fees
- $116 Monthly HOA Fees
Parking
- 2 Car Attached Garage
- Garage Door Opener
- Driveway
Home Design
- Traditional Architecture
- Brick Exterior Construction
- Slab Foundation
- Composition Roof
- Wood Siding
- Stone Siding
- Radiant Barrier
Interior Spaces
- 2,604 Sq Ft Home
- 1-Story Property
- Wired For Sound
- High Ceiling
- Ceiling Fan
- Gas Log Fireplace
- Family Room Off Kitchen
- Breakfast Room
- Combination Kitchen and Dining Room
- Home Office
- Utility Room
- Washer and Electric Dryer Hookup
Kitchen
- Breakfast Bar
- Electric Oven
- Gas Cooktop
- Microwave
- Dishwasher
- Kitchen Island
- Granite Countertops
- Disposal
Flooring
- Carpet
- Tile
Bedrooms and Bathrooms
- 4 Bedrooms
- 3 Full Bathrooms
- Double Vanity
- Soaking Tub
- Bathtub with Shower
- Separate Shower
Home Security
- Security System Owned
- Fire and Smoke Detector
Eco-Friendly Details
- Energy-Efficient Thermostat
Outdoor Features
- Deck
- Covered patio or porch
Schools
- Stewart Elementary School
- Peet Junior High School
- Conroe High School
Utilities
- Central Heating and Cooling System
- Heating System Uses Gas
- Programmable Thermostat
Listing and Financial Details
- Exclusions: See Exclusions List Attached
Community Details
Overview
- Association fees include clubhouse, ground maintenance, recreation facilities
- First Service Residential Association, Phone Number (713) 932-1122
- Built by Perry
- Woodforest 69 Subdivision
- Greenbelt
Recreation
- Golf Course Community
- Community Pool
Map
Home Values in the Area
Average Home Value in this Area
Property History
| Date | Event | Price | Change | Sq Ft Price |
|---|---|---|---|---|
| 06/13/2024 06/13/24 | Sold | -- | -- | -- |
| 05/14/2024 05/14/24 | Pending | -- | -- | -- |
| 04/19/2024 04/19/24 | For Sale | $499,999 | -- | $192 / Sq Ft |
Tax History
| Year | Tax Paid | Tax Assessment Tax Assessment Total Assessment is a certain percentage of the fair market value that is determined by local assessors to be the total taxable value of land and additions on the property. | Land | Improvement |
|---|---|---|---|---|
| 2024 | $7,197 | $420,035 | -- | -- |
| 2023 | $7,197 | $381,850 | $58,000 | $398,910 |
| 2022 | $8,719 | $347,140 | $58,000 | $347,930 |
| 2021 | $8,485 | $315,580 | $58,000 | $257,580 |
| 2020 | $9,420 | $333,540 | $73,740 | $259,800 |
Mortgage History
| Date | Status | Loan Amount | Loan Type |
|---|---|---|---|
| Open | $473,137 | FHA | |
| Previous Owner | $286,812 | New Conventional |
Deed History
| Date | Type | Sale Price | Title Company |
|---|---|---|---|
| Deed | -- | Texas American Title Company | |
| Vendors Lien | -- | Chicago Title |
Similar Homes in Montgomery, TX
Source: Houston Association of REALTORS®
MLS Number: 29102765
APN: 9652-69-08800
- 229 N Bearkat Ct
- 114 Winecup Cir
- 109 Winecup Cir
- 12 S Sandbells Park Ln
- 110 Colton Ct
- 137 Gray Vervain Ct
- 120 Brooke Addison Ct
- 175 Reese Run St
- 138 Kaden Creek Place
- 114 Kohen Ct
- 120 Shane St
- 147 N Claret Cup Ln
- 163 Reese Run St
- 114 N Claret Cup Ln
- 119 Reese Run St
- 126 Mayfield Dr
- 103 Fox Trail Rd
- 115 Kate Place Ct
- 122 Madeline Ct
- 139 Madeline Ln
