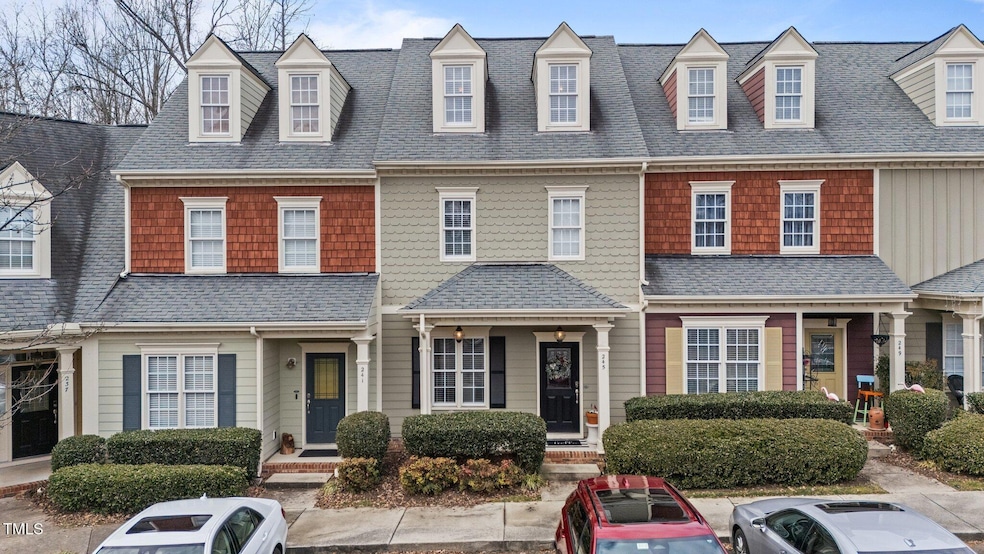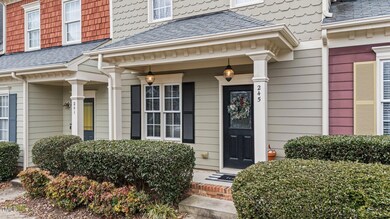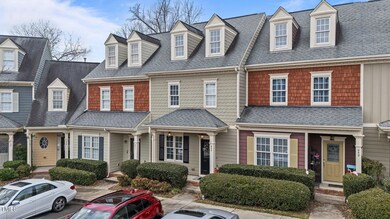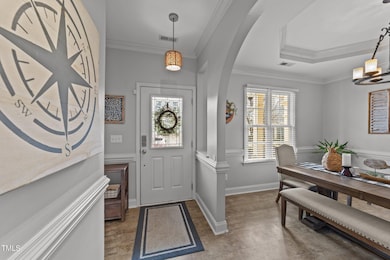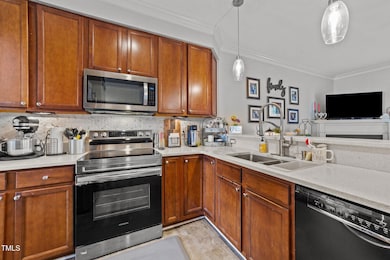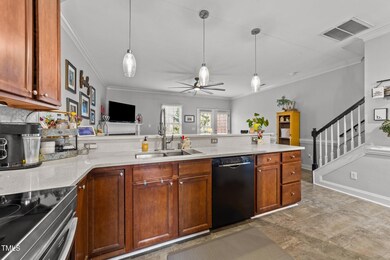
Highlights
- Clubhouse
- Vaulted Ceiling
- Wood Flooring
- Apex Elementary Rated A-
- Transitional Architecture
- Quartz Countertops
About This Home
As of April 2025If it's location, charm and lovingly cared for townhome in a lovely neighborhood is what you're looking for, you've found it. Walkable to downtown Apex, seconds to Rt 1 and minutes to restaurants and shopping, this amazing home offers a great use of space with a formal and casual dining areas, a good sized and kitchen and comfortable lving area with a cozy fireplace. Rich in details like stainless steel appliances, quartz counters and decorative molding throughout, as well as hardwood and tiled flooring, this bright and sunny home feels upscale all day long. Upstairs are two nicely sized bedrooms each with their own ensuite bathrooms, with the primary offering a walk-in shower with ceramic tile. A dedicated laundry center in the hallway is in close proximity to both bedrooms for convenience. The third floor opens into a huge bonus area with large dormer windows and walk-in access to the air-handler. Out back is an enchanting patio with plenty of privacy and space for the grill and furniture. With two assigned spaces and visitor parking, this popular and quiet neighborhood offers the use of a pool, clubhouse and entrance to the Seagrove Farm Park trail. This delightful home is perfect as a primary residence or as an investment property. There is currently a tenant in the home until March 31st, 2025, and all showings require 24 hour notice. This meticulously maintained home is being offer as-is.
Townhouse Details
Home Type
- Townhome
Est. Annual Taxes
- $3,121
Year Built
- Built in 2006
Lot Details
- 871 Sq Ft Lot
- East Facing Home
HOA Fees
- $246 Monthly HOA Fees
Home Design
- Transitional Architecture
- Traditional Architecture
- Slab Foundation
- Shingle Roof
- Masonite
Interior Spaces
- 1,611 Sq Ft Home
- 3-Story Property
- Tray Ceiling
- Vaulted Ceiling
- Gas Fireplace
- Entrance Foyer
Kitchen
- Electric Cooktop
- Microwave
- Dishwasher
- Stainless Steel Appliances
- Quartz Countertops
Flooring
- Wood
- Carpet
- Vinyl
Bedrooms and Bathrooms
- 2 Bedrooms
- Bathtub with Shower
- Walk-in Shower
Laundry
- Laundry on upper level
- Dryer
- Washer
Parking
- 1 Parking Space
- Parking Lot
- Assigned Parking
Outdoor Features
- Patio
- Porch
Schools
- Wake County Schools Elementary And Middle School
- Wake County Schools High School
Utilities
- Central Air
- Hot Water Heating System
- Gas Water Heater
Listing and Financial Details
- Assessor Parcel Number 0741.08-89-9586.000
Community Details
Overview
- Association fees include ground maintenance, pest control, unknown
- Fincher & Assoc Association, Phone Number (919) 362-1460
- The Groves Subdivision
Amenities
- Clubhouse
Recreation
- Community Pool
Map
Home Values in the Area
Average Home Value in this Area
Property History
| Date | Event | Price | Change | Sq Ft Price |
|---|---|---|---|---|
| 04/11/2025 04/11/25 | Sold | $360,000 | -5.1% | $223 / Sq Ft |
| 03/02/2025 03/02/25 | Pending | -- | -- | -- |
| 02/08/2025 02/08/25 | For Sale | $379,500 | -- | $236 / Sq Ft |
Tax History
| Year | Tax Paid | Tax Assessment Tax Assessment Total Assessment is a certain percentage of the fair market value that is determined by local assessors to be the total taxable value of land and additions on the property. | Land | Improvement |
|---|---|---|---|---|
| 2024 | $3,121 | $363,379 | $75,000 | $288,379 |
| 2023 | $2,475 | $223,781 | $35,000 | $188,781 |
| 2022 | $2,324 | $223,781 | $35,000 | $188,781 |
| 2021 | $2,235 | $223,781 | $35,000 | $188,781 |
| 2020 | $2,213 | $223,781 | $35,000 | $188,781 |
| 2019 | $1,998 | $174,123 | $30,000 | $144,123 |
| 2018 | $1,882 | $174,123 | $30,000 | $144,123 |
| 2017 | $1,753 | $174,123 | $30,000 | $144,123 |
| 2016 | $1,727 | $174,123 | $30,000 | $144,123 |
| 2015 | $1,702 | $167,471 | $30,000 | $137,471 |
| 2014 | $1,641 | $167,471 | $30,000 | $137,471 |
Mortgage History
| Date | Status | Loan Amount | Loan Type |
|---|---|---|---|
| Previous Owner | $199,800 | New Conventional | |
| Previous Owner | $132,170 | New Conventional | |
| Previous Owner | $141,600 | Unknown | |
| Previous Owner | $162,446 | FHA |
Deed History
| Date | Type | Sale Price | Title Company |
|---|---|---|---|
| Warranty Deed | $360,000 | Magnolia Title | |
| Warranty Deed | $360,000 | Magnolia Title | |
| Warranty Deed | $222,000 | None Available | |
| Interfamily Deed Transfer | -- | Servicelink | |
| Warranty Deed | $177,000 | None Available | |
| Warranty Deed | $164,500 | None Available |
Similar Homes in Apex, NC
Source: Doorify MLS
MLS Number: 10075512
APN: 0741.08-89-9586-000
- 801 Myrtle Grove Ln
- 1005 Thorncroft Ln
- 733 Hillsford Ln
- 317 Briarfield Dr
- 628 Briarcliff St
- 702 E Chatham St
- 700 Treviso Ln
- 304 Keith St
- 1809 Green Ford Ln
- 101 Heatherwood Dr
- 417 E Moore St
- 2006 Chedington Dr
- 311 Culvert St
- 590 Grand Central Station
- 902 Norwood Ln
- 903 Norwood Ln
- 1007 Surry Dale Ct
- 307 S Elm St
- 624 Metro Station
- 1326 Apache Ln
