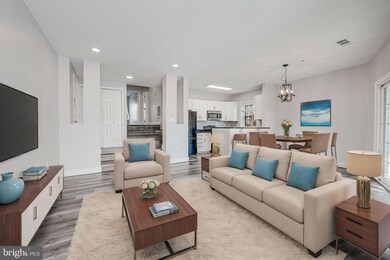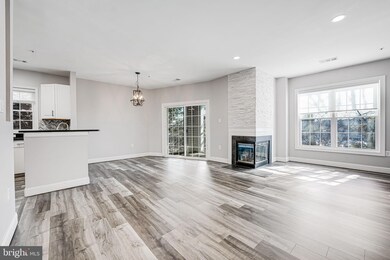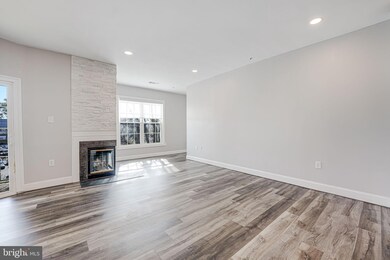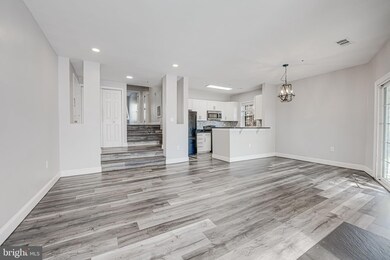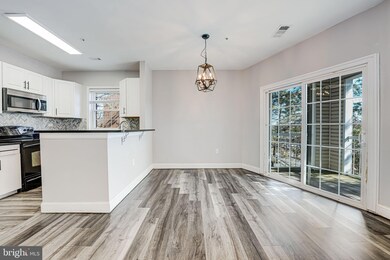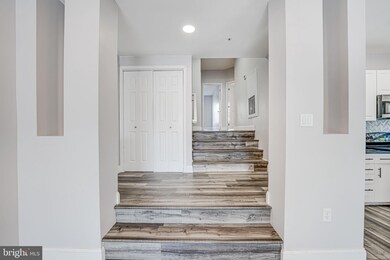
245 S Pickett St Unit 202 Alexandria, VA 22304
Landmark NeighborhoodEstimated payment $3,452/month
Highlights
- Colonial Architecture
- 1 Car Attached Garage
- Laundry Room
- Community Pool
- Living Room
- En-Suite Primary Bedroom
About This Home
This spacious 2-bedroom, 2-bath end-unit condo inside the Beltway offers a one-car garage plus additional driveway parking.
Step inside and appreciate the modern design, featuring LVP flooring, 9-ft ceilings, and an open-concept layout that enhances the sense of space. The eat-in kitchen is thoughtfully designed with white cabinetry, black appliances, and granite countertops, creating a stylish yet functional space.
The bright and inviting living room is anchored by a wood-burning fireplace, perfect for cozy evenings. Step onto your private balcony, an ideal spot for your morning coffee or unwinding after a long day.
The spacious primary suite includes a walk-in closet and an ensuite bath with dual sinks, a soaking tub, and a custom glass-enclosed tile shower. A second bedroom, additional full bath, and in-unit washer and dryer complete the upper level.
Enjoy low-maintenance living with water, trash, snow removal, and access to the community pool all included in the condo fee.
This prime location is just over one mile to Van Dorn Metro (Blue Line), with quick access to I-495, the Pentagon, and DC. You'll also find plenty of dining, shopping, and grocery options nearby, along with outdoor recreation at Armistead Boothe and Ben Brenman Parks.
A rare opportunity under $500k with low condo fees and a private garage—don’t miss this one!
Townhouse Details
Home Type
- Townhome
Est. Annual Taxes
- $4,931
Year Built
- Built in 1995
HOA Fees
- $474 Monthly HOA Fees
Parking
- 1 Car Attached Garage
- 1 Driveway Space
- Front Facing Garage
- Garage Door Opener
Home Design
- Colonial Architecture
- Traditional Architecture
- Brick Exterior Construction
- Vinyl Siding
- Concrete Perimeter Foundation
Interior Spaces
- 1,150 Sq Ft Home
- Property has 2 Levels
- Wood Burning Fireplace
- Screen For Fireplace
- Living Room
- Dining Room
Kitchen
- Stove
- Built-In Microwave
- Dishwasher
Bedrooms and Bathrooms
- 2 Bedrooms
- En-Suite Primary Bedroom
- 2 Full Bathrooms
Laundry
- Laundry Room
- Laundry on upper level
- Stacked Washer and Dryer
Schools
- Patrick Henry Elementary School
- Francis C. Hammond Middle School
- Alexandria City High School
Utilities
- Central Air
- Heat Pump System
- Electric Water Heater
Listing and Financial Details
- Assessor Parcel Number 50605030
Community Details
Overview
- Association fees include trash, pool(s), snow removal, water
- Kpa Management Condos
- Hillwood Community
- Hillwood Subdivision
Recreation
- Community Pool
Pet Policy
- Dogs and Cats Allowed
Map
Home Values in the Area
Average Home Value in this Area
Tax History
| Year | Tax Paid | Tax Assessment Tax Assessment Total Assessment is a certain percentage of the fair market value that is determined by local assessors to be the total taxable value of land and additions on the property. | Land | Improvement |
|---|---|---|---|---|
| 2024 | $5,020 | $434,470 | $156,070 | $278,400 |
| 2023 | $4,200 | $378,378 | $145,693 | $232,685 |
| 2022 | $4,120 | $371,173 | $142,837 | $228,336 |
| 2021 | $4,042 | $364,109 | $140,036 | $224,073 |
| 2020 | $3,743 | $334,044 | $128,473 | $205,571 |
| 2019 | $3,634 | $321,581 | $123,532 | $198,049 |
| 2018 | $3,404 | $301,197 | $115,450 | $185,747 |
| 2017 | $3,465 | $306,632 | $115,450 | $191,182 |
| 2016 | $3,290 | $306,632 | $115,450 | $191,182 |
| 2015 | $3,396 | $325,567 | $122,820 | $202,747 |
| 2014 | $3,396 | $325,567 | $122,820 | $202,747 |
Property History
| Date | Event | Price | Change | Sq Ft Price |
|---|---|---|---|---|
| 03/03/2025 03/03/25 | Pending | -- | -- | -- |
| 02/20/2025 02/20/25 | For Sale | $460,000 | +17.9% | $400 / Sq Ft |
| 07/02/2020 07/02/20 | Sold | $390,000 | +4.8% | $339 / Sq Ft |
| 05/31/2020 05/31/20 | Pending | -- | -- | -- |
| 05/30/2020 05/30/20 | For Sale | $372,000 | 0.0% | $323 / Sq Ft |
| 06/01/2019 06/01/19 | Rented | $2,200 | 0.0% | -- |
| 05/03/2019 05/03/19 | Under Contract | -- | -- | -- |
| 04/29/2019 04/29/19 | For Rent | $2,200 | 0.0% | -- |
| 06/05/2018 06/05/18 | Sold | $340,000 | -1.4% | $296 / Sq Ft |
| 04/28/2018 04/28/18 | Pending | -- | -- | -- |
| 04/20/2018 04/20/18 | For Sale | $344,900 | 0.0% | $300 / Sq Ft |
| 04/10/2018 04/10/18 | Pending | -- | -- | -- |
| 04/05/2018 04/05/18 | For Sale | $344,900 | -- | $300 / Sq Ft |
Deed History
| Date | Type | Sale Price | Title Company |
|---|---|---|---|
| Warranty Deed | $372,000 | Attorney | |
| Warranty Deed | $340,000 | The Settlement Group Inc | |
| Warranty Deed | $336,500 | -- | |
| Deed | $175,000 | -- |
Mortgage History
| Date | Status | Loan Amount | Loan Type |
|---|---|---|---|
| Open | $390,000 | VA | |
| Previous Owner | $289,000 | New Conventional | |
| Previous Owner | $147,000 | New Conventional | |
| Previous Owner | $203,000 | New Conventional | |
| Previous Owner | $216,500 | New Conventional | |
| Previous Owner | $169,750 | Purchase Money Mortgage |
Similar Homes in Alexandria, VA
Source: Bright MLS
MLS Number: VAAX2041726
APN: 058.01-0G-245.202
- 247 S S Pickett St S Unit 302
- 245 S Pickett St Unit 202
- 5250 Valley Forge Dr Unit 708
- 5250 Valley Forge Dr Unit 108
- 5250 Valley Forge Dr Unit 512
- 250 S Reynolds St Unit 612
- 250 S Reynolds St Unit 1008
- 250 S Reynolds St Unit 1001
- 250 S Reynolds St Unit 1212
- 250 S Reynolds St Unit 1209
- 250 S Reynolds St Unit 111
- 250 S Reynolds St Unit 810
- 250 S Reynolds St Unit 1207
- 250 S Reynolds St Unit 1009
- 129 Cambria Walk
- 5126 Cambria Way Unit 102
- 5271 Colonel Johnson Ln
- 5267 Pocosin Ln
- 5112 Donovan Dr Unit 109
- 5116 Donovan Dr Unit 202

