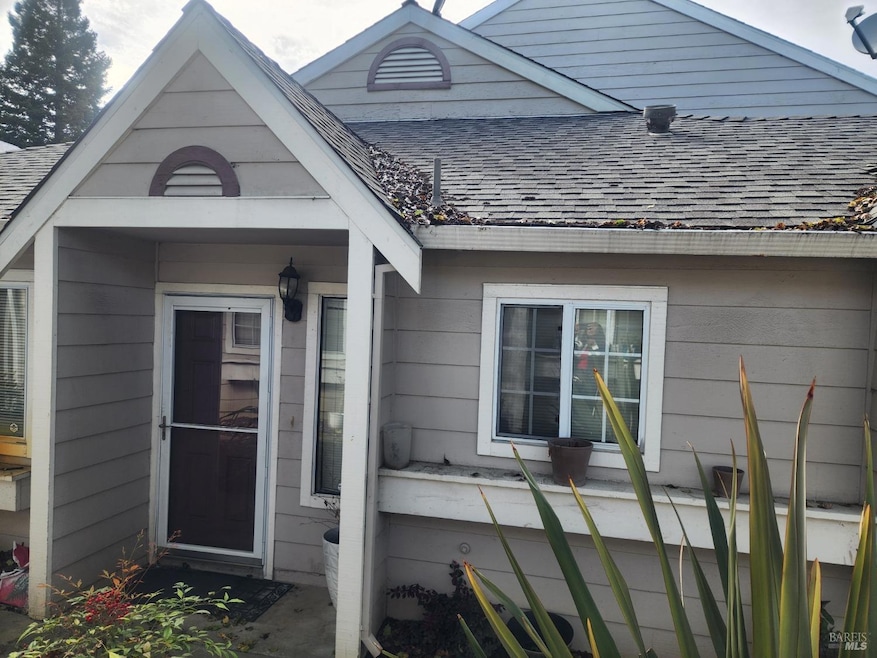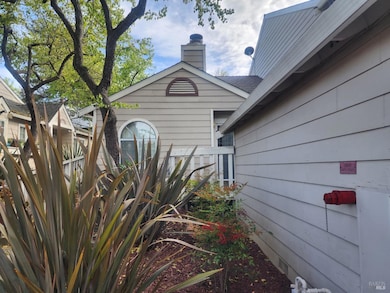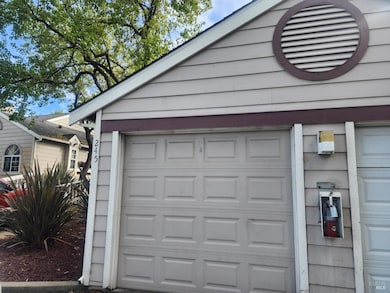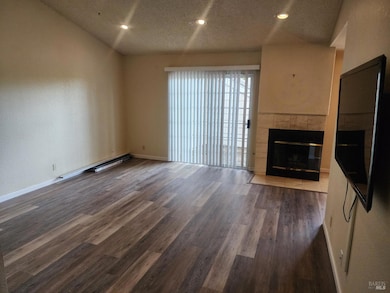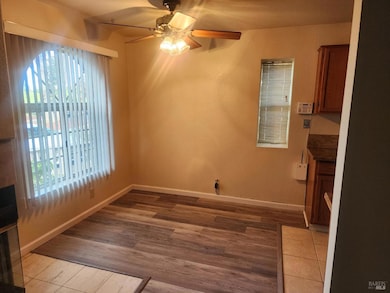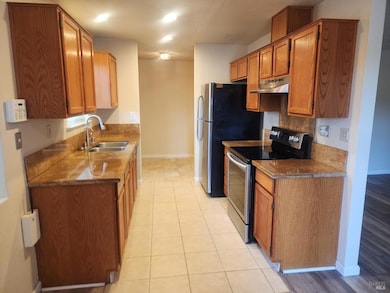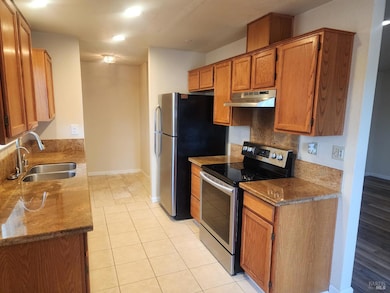
245 Sandy Beach Rd Vallejo, CA 94590
South Vallejo NeighborhoodEstimated payment $2,151/month
Total Views
4,958
2
Beds
2
Baths
1,018
Sq Ft
$300
Price per Sq Ft
Highlights
- Granite Countertops
- Bathtub with Shower
- Storage Room
- 1 Car Detached Garage
- Laundry Room
- 3-minute walk to Carquinez Park
About This Home
This two bedroom 2 full bath condo has indoor laundry with washer and dryer. The kitchen has stainless steel appliances. It has laminate flooring. The unit features a fireplace, dining area and decking. There's storage space off the deck. A backyard area and a one car garage. Easy access to Hwy 80.
Property Details
Home Type
- Condominium
Est. Annual Taxes
- $1,055
Year Built
- Built in 1993
HOA Fees
- $360 Monthly HOA Fees
Parking
- 1 Car Detached Garage
- 1 Open Parking Space
- Garage Door Opener
Home Design
- Composition Roof
Interior Spaces
- 1,018 Sq Ft Home
- 1-Story Property
- Fireplace With Gas Starter
- Living Room with Fireplace
- Storage Room
Kitchen
- Free-Standing Gas Oven
- Microwave
- Dishwasher
- Granite Countertops
- Disposal
Flooring
- Carpet
- Linoleum
- Tile
- Vinyl
Bedrooms and Bathrooms
- 2 Bedrooms
- Bathroom on Main Level
- 2 Full Bathrooms
- Bathtub with Shower
Laundry
- Laundry Room
- Dryer
- Washer
Utilities
- Central Heating and Cooling System
Listing and Financial Details
- Assessor Parcel Number 0062-191-230
Community Details
Overview
- Association fees include insurance, insurance on structure, maintenance exterior, management
- Costa De Oro Planned Development Association, Phone Number (707) 554-9956
Amenities
- Community Barbecue Grill
Map
Create a Home Valuation Report for This Property
The Home Valuation Report is an in-depth analysis detailing your home's value as well as a comparison with similar homes in the area
Home Values in the Area
Average Home Value in this Area
Tax History
| Year | Tax Paid | Tax Assessment Tax Assessment Total Assessment is a certain percentage of the fair market value that is determined by local assessors to be the total taxable value of land and additions on the property. | Land | Improvement |
|---|---|---|---|---|
| 2024 | $1,055 | $98,503 | $30,780 | $67,723 |
| 2023 | $941 | $96,573 | $30,177 | $66,396 |
| 2022 | $798 | $94,681 | $29,586 | $65,095 |
| 2021 | $776 | $92,825 | $29,006 | $63,819 |
| 2020 | $744 | $91,874 | $28,709 | $63,165 |
| 2019 | $685 | $90,074 | $28,147 | $61,927 |
| 2018 | $613 | $88,309 | $27,596 | $60,713 |
| 2017 | $549 | $86,578 | $27,055 | $59,523 |
| 2016 | $0 | $84,881 | $26,525 | $58,356 |
| 2015 | -- | $83,607 | $26,127 | $57,480 |
| 2014 | $36 | $81,971 | $25,616 | $56,355 |
Source: Public Records
Property History
| Date | Event | Price | Change | Sq Ft Price |
|---|---|---|---|---|
| 04/11/2025 04/11/25 | For Sale | $305,000 | -- | $300 / Sq Ft |
Source: Bay Area Real Estate Information Services (BAREIS)
Deed History
| Date | Type | Sale Price | Title Company |
|---|---|---|---|
| Grant Deed | $80,000 | First American Title Company | |
| Trustee Deed | $60,300 | None Available | |
| Interfamily Deed Transfer | -- | First American Title Co | |
| Interfamily Deed Transfer | $122,500 | North American Title Co | |
| Grant Deed | $83,000 | Chicago Title Co | |
| Trustee Deed | $61,600 | Chicago Title Co | |
| Corporate Deed | $124,000 | Placer Title Company |
Source: Public Records
Mortgage History
| Date | Status | Loan Amount | Loan Type |
|---|---|---|---|
| Open | $70,000 | New Conventional | |
| Previous Owner | $273,000 | Fannie Mae Freddie Mac | |
| Previous Owner | $60,000 | Credit Line Revolving | |
| Previous Owner | $239,200 | Stand Alone Refi Refinance Of Original Loan | |
| Previous Owner | $245,000 | Purchase Money Mortgage | |
| Previous Owner | $207,000 | Unknown | |
| Previous Owner | $172,000 | Unknown | |
| Previous Owner | $135,000 | Unknown | |
| Previous Owner | $85,490 | VA | |
| Previous Owner | $99,200 | No Value Available | |
| Closed | $18,600 | No Value Available | |
| Closed | $59,800 | No Value Available |
Source: Public Records
Similar Homes in the area
Source: Bay Area Real Estate Information Services (BAREIS)
MLS Number: 325032042
APN: 0062-191-230
Nearby Homes
- 199 Sandy Beach Rd
- 201 Sandy Beach Rd
- 236 Sea Crest Cir
- 213 Sea Crest Cir
- 161 Nota Ct
- 80 Gloria Ct
- 1007 Grant St
- 126 Phyllis Ct
- 954 Grant St
- 107 Del Sur St
- 813 Grant St
- 706 Porter St
- 654 Porter St
- 118 Outrigger Dr
- 303 Lemon St
- 341 San Marcus Dr
- 611 Sheridan St
- 1314 Magazine St
- 169 Gary Cir
- 225 Santa Barbara Ct
