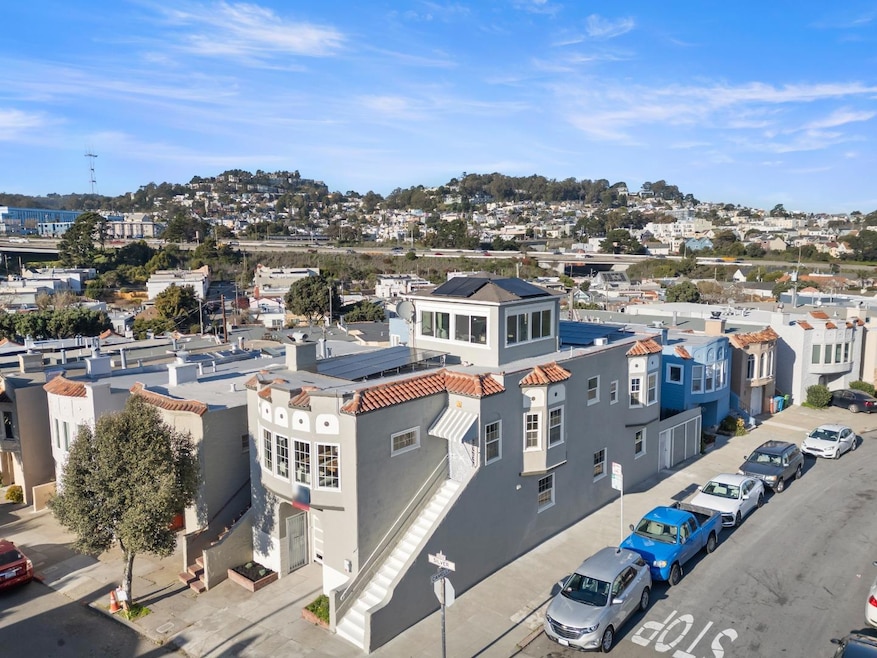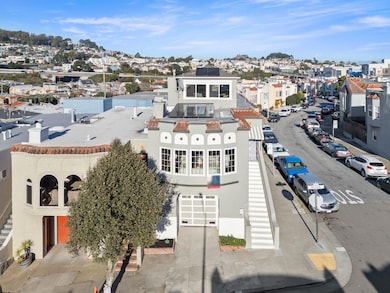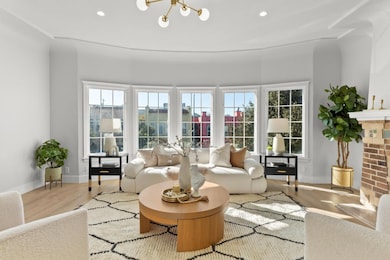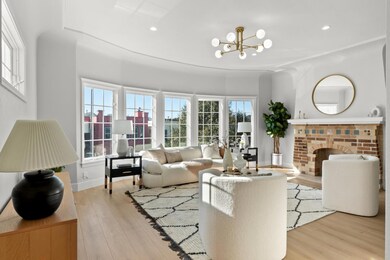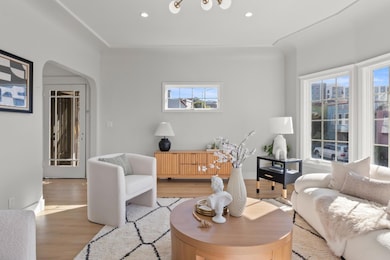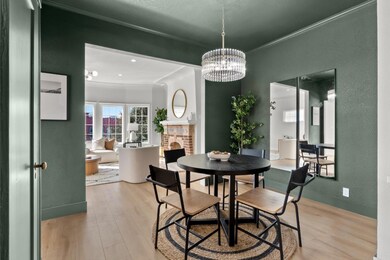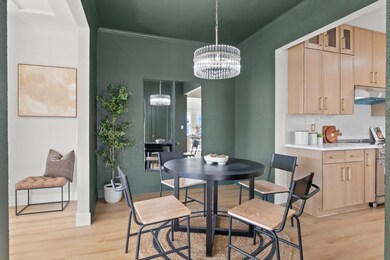
245 Silver Ave San Francisco, CA 94112
Mission Terrace NeighborhoodEstimated payment $9,417/month
Highlights
- Primary Bedroom Suite
- Wood Flooring
- Bonus Room
- Soaking Tub in Primary Bathroom
- Marble Countertops
- 2-minute walk to Cayuga & Lamartine Mini Park
About This Home
Welcome to 245 Silver Ave, a stunning 5-bedroom, 3-bathroom home in the heart of San Francisco. Blending modern elegance with timeless charm, this home offers breathtaking city views and incredible versatility. The sunlit living spaces feature oversized bay windows and premium hardwood floors, creating a warm and inviting atmosphere. The gourmet kitchen is a chef's dream, equipped with quartz countertops, custom cabinetry, and stainless steel appliances, perfect for cooking and entertaining. The spacious primary suite includes a spa-like ensuite bath and ample closet space. A bonus sunroom offers a peaceful retreat with panoramic views, making it ideal for a home office or lounge. The lower level features a separate living area with a kitchenette and private entrance, making it perfect for multi-generational living or rental income. With three bedrooms that can rent for $1,200 each, this home presents an excellent opportunity to offset mortgage costs. Step upstairs to enjoy the private rooftop, an entertainers paradise, perfect for BBQs and gatherings while soaking in the San Francisco skyline. Located near parks, top-rated schools, shopping, dining, and public transit, this home offers the perfect balance of style, functionality, and convenience.
Home Details
Home Type
- Single Family
Est. Annual Taxes
- $13,280
Year Built
- Built in 1928
Lot Details
- 2,039 Sq Ft Lot
- Grass Covered Lot
- Back Yard
- Zoning described as RH1
Parking
- 1 Car Garage
- On-Street Parking
- Off-Street Parking
Home Design
- Wood Frame Construction
- Composition Roof
Interior Spaces
- 2,853 Sq Ft Home
- 3-Story Property
- Ceiling Fan
- Separate Family Room
- Living Room with Fireplace
- Breakfast Room
- Formal Dining Room
- Den
- Bonus Room
- Solarium
- Utility Room
- Washer and Dryer
- Wood Flooring
Kitchen
- Gas Oven
- Freezer
- Dishwasher
- Wine Refrigerator
- Kitchen Island
- Marble Countertops
- Trash Compactor
Bedrooms and Bathrooms
- 5 Bedrooms
- Primary Bedroom Suite
- Remodeled Bathroom
- 3 Full Bathrooms
- Soaking Tub in Primary Bathroom
- Oversized Bathtub in Primary Bathroom
- Walk-in Shower
Eco-Friendly Details
- Energy-Efficient Insulation
- Solar owned by a third party
- Solar Heating System
Utilities
- Forced Air Heating and Cooling System
- Vented Exhaust Fan
- Individual Gas Meter
- Septic Tank
Listing and Financial Details
- Assessor Parcel Number 6801-015
Map
Home Values in the Area
Average Home Value in this Area
Tax History
| Year | Tax Paid | Tax Assessment Tax Assessment Total Assessment is a certain percentage of the fair market value that is determined by local assessors to be the total taxable value of land and additions on the property. | Land | Improvement |
|---|---|---|---|---|
| 2024 | $13,280 | $1,073,276 | $643,966 | $429,310 |
| 2023 | $13,076 | $1,052,234 | $631,340 | $420,894 |
| 2022 | $15,136 | $1,031,604 | $618,962 | $412,642 |
| 2021 | $14,906 | $1,011,378 | $606,826 | $404,552 |
| 2020 | $12,653 | $1,001,008 | $600,604 | $400,404 |
| 2019 | $12,219 | $981,382 | $588,828 | $392,554 |
| 2018 | $11,807 | $962,142 | $577,284 | $384,858 |
| 2017 | $11,368 | $943,292 | $565,976 | $377,316 |
| 2016 | $11,175 | $924,797 | $554,879 | $369,918 |
| 2015 | $10,740 | $886,000 | $575,900 | $310,100 |
| 2014 | $9,650 | $800,000 | $480,000 | $320,000 |
Property History
| Date | Event | Price | Change | Sq Ft Price |
|---|---|---|---|---|
| 01/17/2025 01/17/25 | For Sale | $1,488,888 | -- | $522 / Sq Ft |
Deed History
| Date | Type | Sale Price | Title Company |
|---|---|---|---|
| Gift Deed | -- | Lawyers Title | |
| Grant Deed | -- | Usa National Title | |
| Deed | -- | Usa National Title | |
| Grant Deed | -- | Usa National Title | |
| Interfamily Deed Transfer | -- | None Available | |
| Interfamily Deed Transfer | -- | None Available | |
| Interfamily Deed Transfer | -- | None Available | |
| Grant Deed | $770,000 | Fidelity National Title Co | |
| Grant Deed | $450,000 | Old Republic Title Company | |
| Interfamily Deed Transfer | -- | Chicago Title Co | |
| Interfamily Deed Transfer | -- | -- |
Mortgage History
| Date | Status | Loan Amount | Loan Type |
|---|---|---|---|
| Open | $250,000 | New Conventional | |
| Previous Owner | $300,000 | New Conventional | |
| Previous Owner | $50,000 | New Conventional | |
| Previous Owner | $75,000 | Unknown | |
| Previous Owner | $650,000 | Balloon | |
| Previous Owner | $181,250 | Stand Alone Second | |
| Previous Owner | $1,080,000 | Unknown | |
| Previous Owner | $604,000 | Purchase Money Mortgage | |
| Previous Owner | $45,781 | Credit Line Revolving | |
| Previous Owner | $380,000 | Stand Alone First | |
| Previous Owner | $264,000 | No Value Available | |
| Previous Owner | $66,000 | Credit Line Revolving | |
| Closed | $151,000 | No Value Available |
Similar Homes in San Francisco, CA
Source: MLSListings
MLS Number: ML81997797
APN: 6801-015
