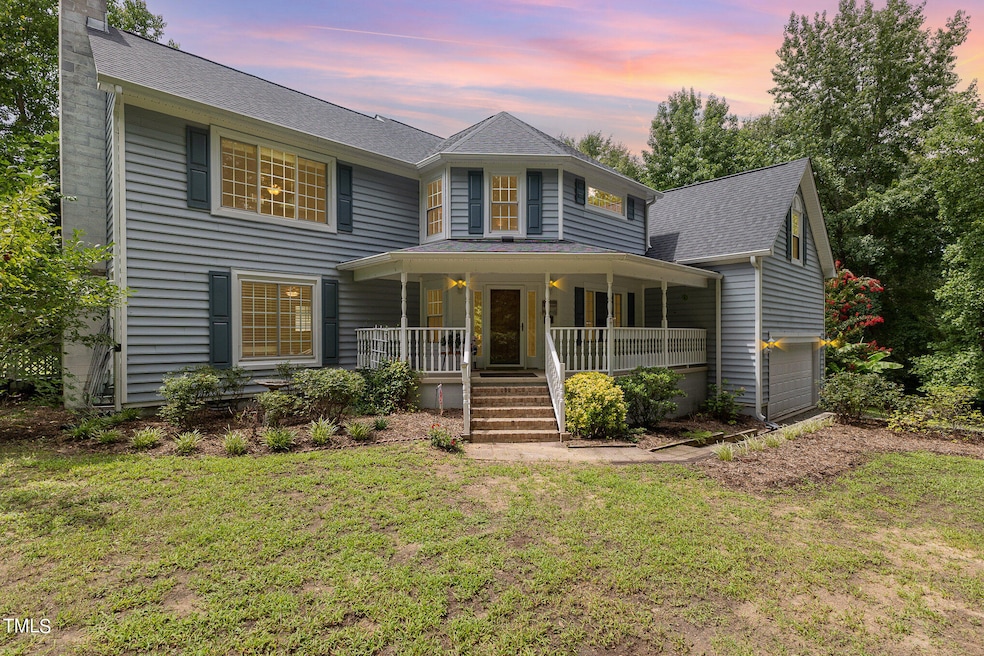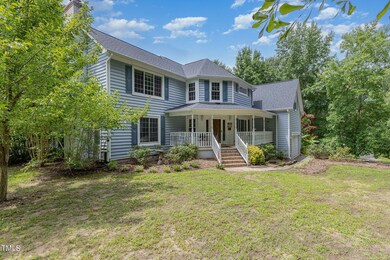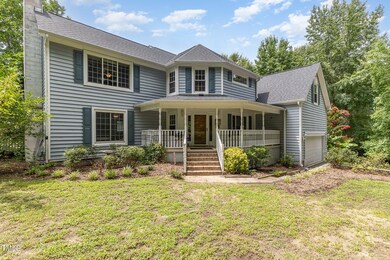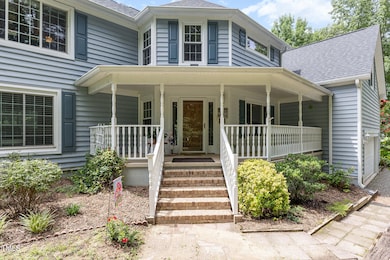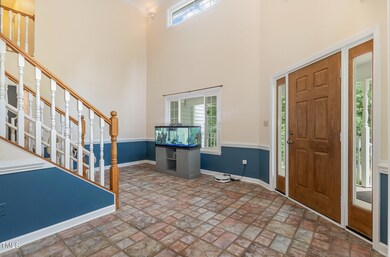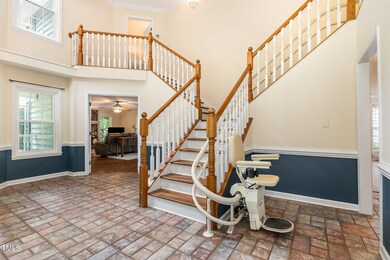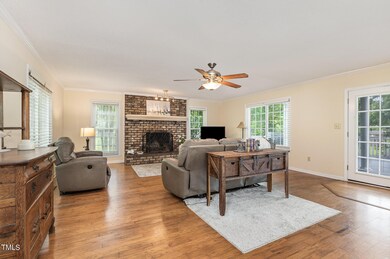
245 Suncreek Dr Benson, NC 27504
Elevation NeighborhoodHighlights
- Horses Allowed On Property
- Private Lot
- Traditional Architecture
- 3.09 Acre Lot
- Wooded Lot
- Wood Flooring
About This Home
As of December 2024Nestled on over 2 acres of serene countryside, this unique property offers the ultimate in quiet country living! The main house features a huge wrap-around front porch, perfect for enjoying the tranquil surroundings. Enjoy coffee on the master bedroom balcony or spend time girlling out with friends and family on the large back deck. Inside, you'll find a large, spacious kitchen with a built-in oven, new LVP flooring, and tons of cabinet space. Large living room area with wood-burning fire place. Large bedrooms and bonus room on the second level. Third floor unfinished attic space offers plenty of storage. A separate 540 square foot additional dwelling unit connected by a breezeway provides extra living space or a rental opportunity! The ADU features two seperate entrances, full kitchen and full bathroom. NO HOA! This property has so much to offer—come see it for yourself and experience the peace and beauty firsthand!
Home Details
Home Type
- Single Family
Est. Annual Taxes
- $1,993
Year Built
- Built in 1995
Lot Details
- 3.09 Acre Lot
- Cul-De-Sac
- Private Lot
- Wooded Lot
- Landscaped with Trees
Parking
- 2 Car Attached Garage
- Gravel Driveway
Home Design
- Traditional Architecture
- Pillar, Post or Pier Foundation
- Block Foundation
- Shingle Roof
- Vinyl Siding
Interior Spaces
- 3,407 Sq Ft Home
- 2-Story Property
- Ceiling Fan
- Entrance Foyer
- Family Room
- Dining Room
- Bonus Room
- Basement
- Crawl Space
Kitchen
- Built-In Oven
- Electric Cooktop
- Microwave
- Dishwasher
- Tile Countertops
Flooring
- Wood
- Carpet
- Laminate
- Luxury Vinyl Tile
- Vinyl
Bedrooms and Bathrooms
- 3 Bedrooms
- In-Law or Guest Suite
Attic
- Permanent Attic Stairs
- Unfinished Attic
Schools
- Benson Elementary And Middle School
- S Johnston High School
Utilities
- Central Air
- Heating Available
- Well
- Septic Tank
- Septic System
- Cable TV Available
Additional Features
- Stair Lift
- Horses Allowed On Property
Community Details
- No Home Owners Association
- South Meadow Subdivision
Listing and Financial Details
- Assessor Parcel Number 07E07058T, 07E07058U, 07E07058V
Map
Home Values in the Area
Average Home Value in this Area
Property History
| Date | Event | Price | Change | Sq Ft Price |
|---|---|---|---|---|
| 12/03/2024 12/03/24 | Sold | $465,000 | -2.0% | $136 / Sq Ft |
| 10/02/2024 10/02/24 | Pending | -- | -- | -- |
| 09/23/2024 09/23/24 | Price Changed | $474,500 | -4.7% | $139 / Sq Ft |
| 09/05/2024 09/05/24 | For Sale | $498,000 | +7.1% | $146 / Sq Ft |
| 08/27/2024 08/27/24 | Off Market | $465,000 | -- | -- |
| 08/03/2024 08/03/24 | For Sale | $498,000 | -- | $146 / Sq Ft |
Tax History
| Year | Tax Paid | Tax Assessment Tax Assessment Total Assessment is a certain percentage of the fair market value that is determined by local assessors to be the total taxable value of land and additions on the property. | Land | Improvement |
|---|---|---|---|---|
| 2024 | $2,043 | $252,270 | $24,480 | $227,790 |
| 2023 | $1,993 | $252,270 | $24,480 | $227,790 |
| 2022 | $2,094 | $252,270 | $24,480 | $227,790 |
| 2021 | $2,094 | $252,270 | $24,480 | $227,790 |
| 2020 | $2,170 | $252,270 | $24,480 | $227,790 |
| 2019 | $2,170 | $252,270 | $24,480 | $227,790 |
| 2018 | $2,106 | $239,290 | $17,950 | $221,340 |
| 2017 | $2,106 | $239,290 | $17,950 | $221,340 |
| 2016 | $2,106 | $239,290 | $17,950 | $221,340 |
| 2015 | $2,034 | $239,290 | $17,950 | $221,340 |
| 2014 | $2,034 | $239,290 | $17,950 | $221,340 |
Mortgage History
| Date | Status | Loan Amount | Loan Type |
|---|---|---|---|
| Open | $465,000 | VA | |
| Previous Owner | $47,000 | Credit Line Revolving | |
| Previous Owner | $142,500 | New Conventional | |
| Previous Owner | $205,000 | VA | |
| Previous Owner | $235,000 | VA | |
| Previous Owner | $232,000 | VA | |
| Previous Owner | $219,600 | Unknown | |
| Previous Owner | $175,000 | Purchase Money Mortgage | |
| Previous Owner | $215,600 | New Conventional |
Deed History
| Date | Type | Sale Price | Title Company |
|---|---|---|---|
| Warranty Deed | $465,000 | None Listed On Document | |
| Warranty Deed | -- | None Listed On Document | |
| Warranty Deed | $150,000 | None Available | |
| Interfamily Deed Transfer | -- | None Available | |
| Warranty Deed | $232,000 | Blackacre Title Ins Agency | |
| Special Warranty Deed | $175,000 | None Available | |
| Trustee Deed | $239,707 | None Available |
Similar Homes in Benson, NC
Source: Doorify MLS
MLS Number: 10045061
APN: 07E07058U
- 171 Wynd Crest Way
- 153 Wynd Crest Way
- 24 Cider Ct
- 44 Wynd Crest Way
- 31 Wynd Crest Way
- 22 Wynd Crest Way
- 13 Parkers Pointe Dr
- 8 Pal Ct
- 14 E American Marigold Dr Unit 65
- 19 E American Marigold Dr Unit 34
- 34 E American Marigold Dr Unit 64
- 37 E American Marigold Dr Unit 35
- 52 E American Marigold Dr Unit 63
- 271 White Azalea Way Homesite 30
- 69 White Azalea Way Homesite 81
- 33 White Azalea Way Homesite 80
- Lot 2 Bailey's Crossroads Rd
- 209 E American Marigold Dr Unit 44
- 6349 Elevation Rd
- 219 E American Marigold Dr Unit 45
