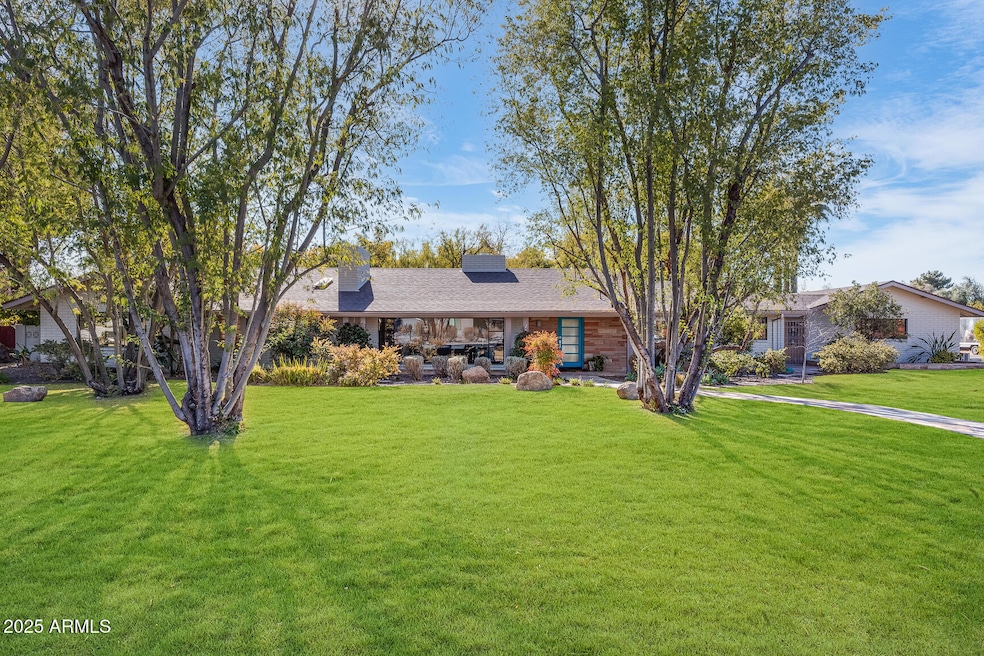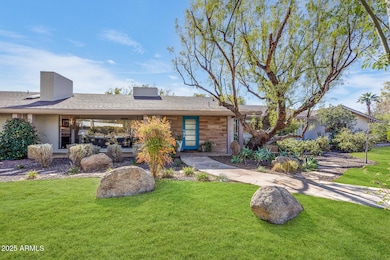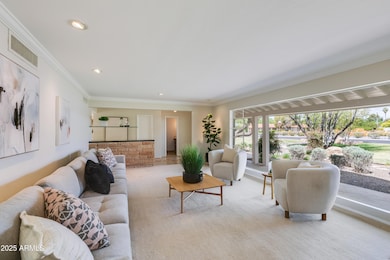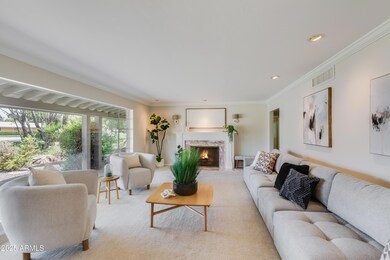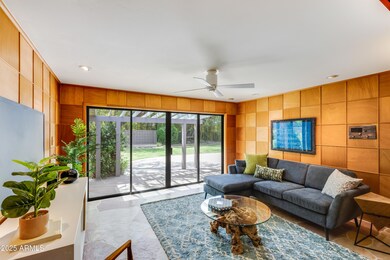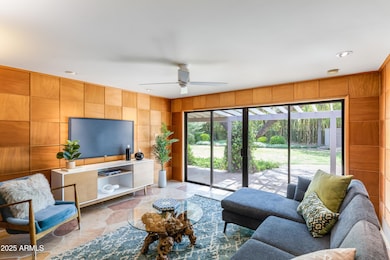
245 W Berridge Ln Phoenix, AZ 85013
Alhambra NeighborhoodEstimated payment $11,131/month
Highlights
- 0.59 Acre Lot
- Family Room with Fireplace
- No HOA
- Madison Richard Simis School Rated A-
- Corner Lot
- Cul-De-Sac
About This Home
The North Central Corridor is coveted for its large irrigated lots w/ sprawling ranch style homes & this property brings all that plus the added feature of leaning mid-century. Designed by Francis W. Bricker in 1959 this custom home offers an amazing floor plan w/ natural light, stunning flagstone floors a family room w/ original custom wood paneled walls & gorgeous flagstone fireplace. Spacious living room w/ original marble fireplace. Bathrooms are retro & pristine. Kitchen was updated in 2012; original finishes were saved while adding modern features including terrazzo counter tops & custom cabinets. 1/2 acre + lot w/ south backyard plus outdoor kitchen w/ a gas BBQ, island & built-in cooler. Bonus room is connected by a breezeway & makes a great office, workout room or teen hangout
Home Details
Home Type
- Single Family
Est. Annual Taxes
- $7,986
Year Built
- Built in 1959
Lot Details
- 0.59 Acre Lot
- Cul-De-Sac
- Block Wall Fence
- Corner Lot
- Front and Back Yard Sprinklers
- Sprinklers on Timer
- Grass Covered Lot
Parking
- 2 Car Garage
Home Design
- Designed by Francis W. Bricker Architects
- Roof Updated in 2023
- Composition Roof
- Block Exterior
Interior Spaces
- 3,502 Sq Ft Home
- 1-Story Property
- Family Room with Fireplace
- 2 Fireplaces
- Living Room with Fireplace
- Carpet
- Security System Owned
Kitchen
- Eat-In Kitchen
- Breakfast Bar
- Gas Cooktop
- Kitchen Island
Bedrooms and Bathrooms
- 4 Bedrooms
- Primary Bathroom is a Full Bathroom
- 2.5 Bathrooms
- Bathtub With Separate Shower Stall
Schools
- Madison Richard Simis Elementary School
- Madison Meadows Middle School
- Central High School
Utilities
- Mini Split Air Conditioners
- Zoned Heating
- Heating System Uses Natural Gas
- High Speed Internet
- Cable TV Available
Additional Features
- No Interior Steps
- Built-In Barbecue
- Flood Irrigation
Community Details
- No Home Owners Association
- Association fees include no fees
- Built by Custom Home
- Orangewood Lot 20 Block 5 Subdivision
Listing and Financial Details
- Tax Lot 10
- Assessor Parcel Number 161-25-010-C
Map
Home Values in the Area
Average Home Value in this Area
Tax History
| Year | Tax Paid | Tax Assessment Tax Assessment Total Assessment is a certain percentage of the fair market value that is determined by local assessors to be the total taxable value of land and additions on the property. | Land | Improvement |
|---|---|---|---|---|
| 2025 | $7,986 | $69,132 | -- | -- |
| 2024 | $7,756 | $65,840 | -- | -- |
| 2023 | $7,756 | $118,560 | $23,710 | $94,850 |
| 2022 | $7,507 | $87,820 | $17,560 | $70,260 |
| 2021 | $7,577 | $71,970 | $14,390 | $57,580 |
| 2020 | $7,450 | $71,460 | $14,290 | $57,170 |
| 2019 | $7,273 | $64,750 | $12,950 | $51,800 |
| 2018 | $7,080 | $59,800 | $11,960 | $47,840 |
| 2017 | $6,718 | $57,130 | $11,420 | $45,710 |
| 2016 | $6,465 | $57,200 | $11,440 | $45,760 |
| 2015 | $5,962 | $53,530 | $10,700 | $42,830 |
Property History
| Date | Event | Price | Change | Sq Ft Price |
|---|---|---|---|---|
| 04/10/2025 04/10/25 | Price Changed | $1,875,000 | -3.8% | $535 / Sq Ft |
| 02/21/2025 02/21/25 | Price Changed | $1,950,000 | -2.5% | $557 / Sq Ft |
| 01/23/2025 01/23/25 | For Sale | $2,000,000 | 0.0% | $571 / Sq Ft |
| 01/23/2025 01/23/25 | Price Changed | $2,000,000 | -- | $571 / Sq Ft |
Deed History
| Date | Type | Sale Price | Title Company |
|---|---|---|---|
| Interfamily Deed Transfer | -- | None Available | |
| Interfamily Deed Transfer | -- | First Arizona Title Agency | |
| Warranty Deed | $365,000 | United Title Agency |
Mortgage History
| Date | Status | Loan Amount | Loan Type |
|---|---|---|---|
| Open | $750,000 | Credit Line Revolving | |
| Closed | $182,000 | New Conventional | |
| Closed | $291,680 | Unknown | |
| Previous Owner | $328,500 | New Conventional |
Similar Homes in the area
Source: Arizona Regional Multiple Listing Service (ARMLS)
MLS Number: 6806266
APN: 161-25-010C
- 5845 N 3rd Ave
- 115 W Rose Ln
- 6010 N 5th Ave
- 5950 N Central Ave Unit 1
- 6302 N 4th Dr
- 302 W Stella Ln
- 6011 N 2nd St
- 102 W Maryland Ave Unit B2
- 102 W Maryland Ave Unit B1
- 102 W Maryland Ave Unit F1
- 722 W Claremont St
- 105 E Claremont St
- 220 W San Juan Ave
- 6502 N Central Ave Unit A103
- 6502 N Central Ave Unit B104
- 823 W Palo Verde Dr
- 100 W Maryland Ave Unit H1
- 1005 W Berridge Ln
- 6348 N 7th Ave Unit 18
- 6348 N 7th Ave Unit 9
