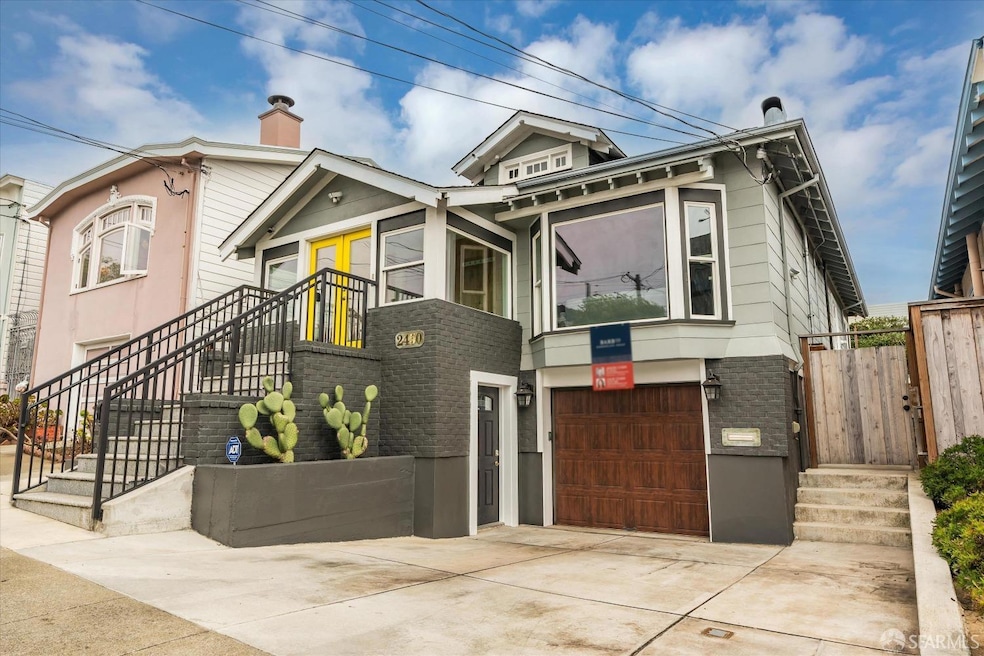
2450 28th Ave San Francisco, CA 94116
Parkside NeighborhoodHighlights
- Craftsman Architecture
- Engineered Wood Flooring
- Formal Dining Room
- Dianne Feinstein Elementary Rated A-
- Main Floor Bedroom
- Skylights in Kitchen
About This Home
As of April 2025A rare DETACHED Parkside gem, this beautifully remodeled home sits on a 4,080 square feet lot (per tax records) and features high-end finishes throughout. Top floor features open floor plan that seamlessly connects the living room, kitchen, and dining room stretching from front to back, two generous-sized bedrooms, full bath, powder room, and a large deck through the French doors off the dining room - perfect for indoor-outdoor living. The kitchen features huge skylights, large island, plenty of cabinets & counter space. The abundant windows on all sides floods this home with natural light. An open stairway leads to the ground floor, offering three more bedrooms, two full baths (including a primary suite), a laundry room, and parking for three cars (one in the garage, two side-by-side in the driveway). There's also a separate entrance to the ground floor from the side door. A bonus backyard shed adds extra storage or a fun kids' playhouse. With a rare approximately 34 foot wide lot comparing to most homes built on 25 feet wide lots in the area, this home provides exceptional space in and out. Conveniently located close to Taraval MUNI lines, Parkside Square, Pine Lake Park, Stern Grove, Lakeshore Plaza, Lake Merced, and the SF Zoo, this is a rare find in a prime neighborhood!
Home Details
Home Type
- Single Family
Est. Annual Taxes
- $9,772
Year Built
- Built in 1917 | Remodeled
Lot Details
- 4,080 Sq Ft Lot
- West Facing Home
- Back Yard Fenced
- Landscaped
Parking
- 2 Open Parking Spaces
- 1 Car Garage
- Tandem Parking
Home Design
- Craftsman Architecture
Interior Spaces
- 2,178 Sq Ft Home
- Skylights in Kitchen
- Double Pane Windows
- Formal Entry
- Family Room with Fireplace
- Formal Dining Room
Kitchen
- Free-Standing Gas Oven
- Free-Standing Gas Range
- Range Hood
- Dishwasher
- Kitchen Island
- Disposal
Flooring
- Engineered Wood
- Tile
Bedrooms and Bathrooms
- Main Floor Bedroom
- Dual Vanity Sinks in Primary Bathroom
- Low Flow Toliet
- Bathtub with Shower
- Multiple Shower Heads
- Separate Shower
- Low Flow Shower
Home Security
- Carbon Monoxide Detectors
- Fire and Smoke Detector
Additional Features
- Rear Porch
- Central Heating
Listing and Financial Details
- Assessor Parcel Number 2398-029
Map
Home Values in the Area
Average Home Value in this Area
Property History
| Date | Event | Price | Change | Sq Ft Price |
|---|---|---|---|---|
| 04/10/2025 04/10/25 | Sold | $1,900,000 | -9.3% | $872 / Sq Ft |
| 03/21/2025 03/21/25 | Pending | -- | -- | -- |
| 02/24/2025 02/24/25 | Price Changed | $2,095,000 | -4.6% | $962 / Sq Ft |
| 01/29/2025 01/29/25 | For Sale | $2,195,000 | -- | $1,008 / Sq Ft |
Tax History
| Year | Tax Paid | Tax Assessment Tax Assessment Total Assessment is a certain percentage of the fair market value that is determined by local assessors to be the total taxable value of land and additions on the property. | Land | Improvement |
|---|---|---|---|---|
| 2024 | $9,772 | $757,650 | $142,140 | $615,510 |
| 2023 | $9,574 | $742,798 | $139,354 | $603,444 |
| 2022 | $9,376 | $728,236 | $136,622 | $591,614 |
| 2021 | $9,209 | $714,005 | $133,966 | $580,039 |
| 2020 | $9,311 | $706,686 | $132,593 | $574,093 |
| 2019 | $4,186 | $284,988 | $129,994 | $154,994 |
| 2018 | $3,760 | $254,892 | $127,446 | $127,446 |
| 2017 | $3,418 | $249,896 | $124,948 | $124,948 |
| 2016 | $3,333 | $244,998 | $122,499 | $122,499 |
| 2015 | $3,288 | $241,318 | $120,659 | $120,659 |
| 2014 | $3,204 | $236,592 | $118,296 | $118,296 |
Mortgage History
| Date | Status | Loan Amount | Loan Type |
|---|---|---|---|
| Previous Owner | $230,000 | New Conventional | |
| Previous Owner | $275,000 | Unknown | |
| Previous Owner | $275,000 | No Value Available |
Deed History
| Date | Type | Sale Price | Title Company |
|---|---|---|---|
| Deed | -- | -- | |
| Interfamily Deed Transfer | -- | None Available | |
| Deed | -- | -- | |
| Interfamily Deed Transfer | -- | -- | |
| Interfamily Deed Transfer | -- | Fidelity National Title Co | |
| Interfamily Deed Transfer | -- | -- | |
| Interfamily Deed Transfer | -- | -- |
Similar Homes in San Francisco, CA
Source: San Francisco Association of REALTORS® MLS
MLS Number: 425006886
APN: 2398-029
- 2427 26th Ave
- 1642 Taraval St
- 1640 Taraval St
- 1644 Taraval St
- 2398 30th Ave
- 2307 30th Ave
- 2266 26th Ave
- 2422 34th Ave
- 2169 26th Ave
- 2419 34th Ave
- 120 Paraiso Place
- 2230 20th Ave
- 337 Pacheco St
- 2401 38th Ave
- 634-636 Taraval St
- 2300 17th Ave
- 2421 16th Ave
- 1923 28th Ave
- 2790 19th Ave Unit 14
- 2450 16th Ave
