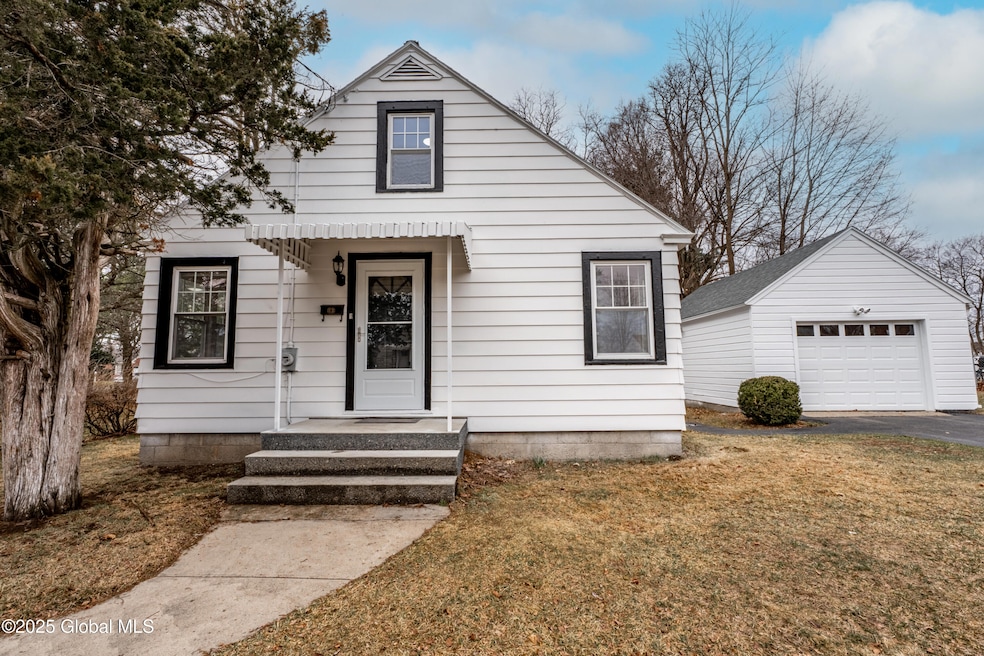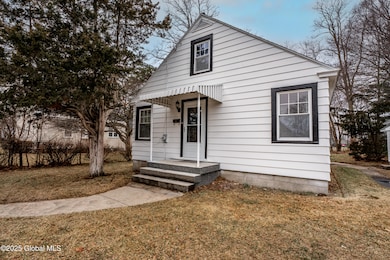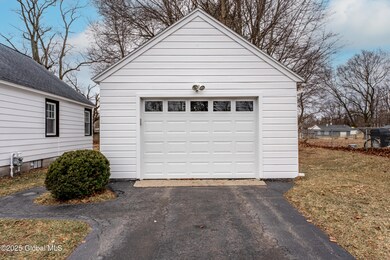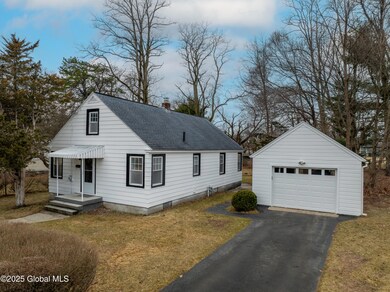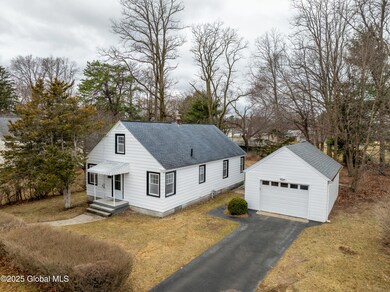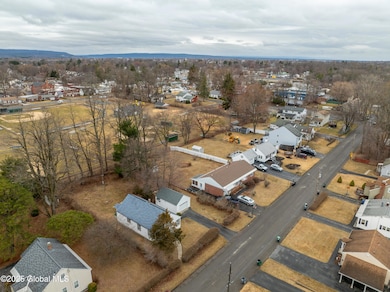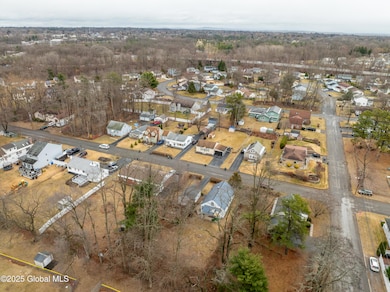
2450 3rd Ave Schenectady, NY 12303
Rotterdam NeighborhoodHighlights
- Stone Countertops
- Rear Porch
- Living Room
- No HOA
- Eat-In Kitchen
- 3-minute walk to Carman Park
About This Home
As of April 2025Welcome to 2450 3rd Ave! This newly updated home offers new vinyl flooring, new stainless steel appliances, fresh paint throughout, new kitchen cabinets with beautiful quartz countertops. This property features a large eat in kitchen, large living room, 4 bedrooms, 1 full bathroom and laundry in the basement. Plenty of storage space in the basement as well as garage! Enjoy relaxing in your spacious back yard with friends and family this summer! Septic has been pumped and inspected for buyer's peace of mind!
Home Details
Home Type
- Single Family
Est. Annual Taxes
- $4,702
Year Built
- Built in 1943 | Remodeled
Lot Details
- 0.28 Acre Lot
- Level Lot
Parking
- 1 Car Garage
- Driveway
Home Design
- Bungalow
- Aluminum Siding
- Vinyl Siding
- Concrete Perimeter Foundation
Interior Spaces
- 1,512 Sq Ft Home
- Living Room
- Vinyl Flooring
Kitchen
- Eat-In Kitchen
- Range
- Stone Countertops
Bedrooms and Bathrooms
- 4 Bedrooms
- Bathroom on Main Level
- 1 Full Bathroom
Unfinished Basement
- Basement Fills Entire Space Under The House
- Laundry in Basement
Home Security
- Carbon Monoxide Detectors
- Fire and Smoke Detector
Outdoor Features
- Rear Porch
Utilities
- No Cooling
- Forced Air Heating System
- Heating System Uses Natural Gas
- 200+ Amp Service
- Septic Tank
Community Details
- No Home Owners Association
Listing and Financial Details
- Assessor Parcel Number 422800 59.11-7-20
Map
Home Values in the Area
Average Home Value in this Area
Property History
| Date | Event | Price | Change | Sq Ft Price |
|---|---|---|---|---|
| 04/14/2025 04/14/25 | Sold | $288,000 | -0.3% | $190 / Sq Ft |
| 03/22/2025 03/22/25 | Pending | -- | -- | -- |
| 03/19/2025 03/19/25 | For Sale | $289,000 | +75.2% | $191 / Sq Ft |
| 01/21/2025 01/21/25 | Sold | $165,000 | +10.0% | $109 / Sq Ft |
| 11/21/2024 11/21/24 | Pending | -- | -- | -- |
| 11/20/2024 11/20/24 | For Sale | $150,000 | -- | $99 / Sq Ft |
Tax History
| Year | Tax Paid | Tax Assessment Tax Assessment Total Assessment is a certain percentage of the fair market value that is determined by local assessors to be the total taxable value of land and additions on the property. | Land | Improvement |
|---|---|---|---|---|
| 2024 | $3,627 | $144,000 | $16,800 | $127,200 |
| 2023 | $3,627 | $144,000 | $16,800 | $127,200 |
| 2022 | $3,713 | $144,000 | $16,800 | $127,200 |
| 2021 | $3,730 | $144,000 | $16,800 | $127,200 |
| 2020 | $1,379 | $144,000 | $16,800 | $127,200 |
| 2018 | $1,144 | $144,000 | $16,800 | $127,200 |
| 2016 | $1,823 | $144,000 | $16,800 | $127,200 |
Similar Homes in Schenectady, NY
Source: Global MLS
MLS Number: 202513591
APN: 422800 59.11-7-20
