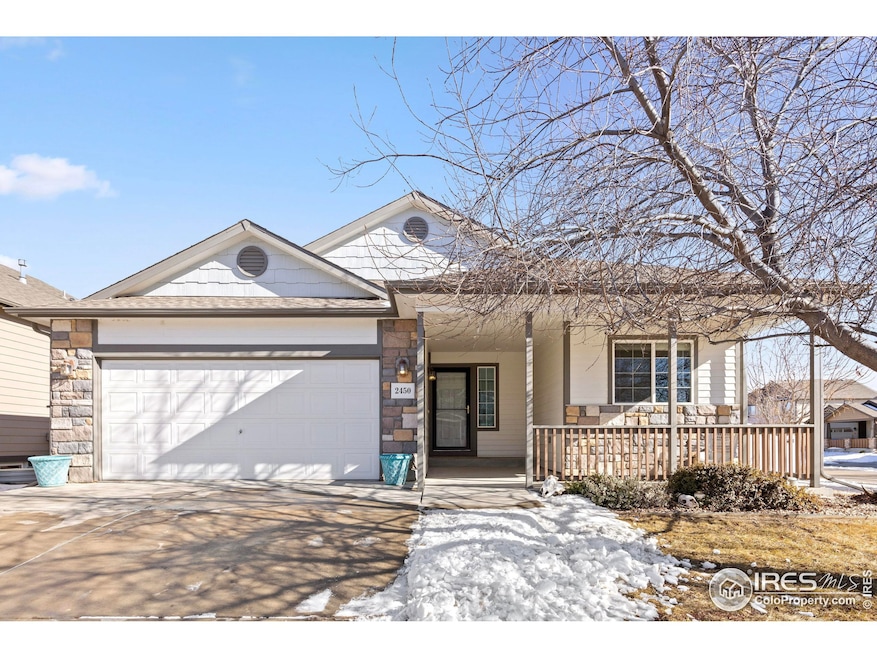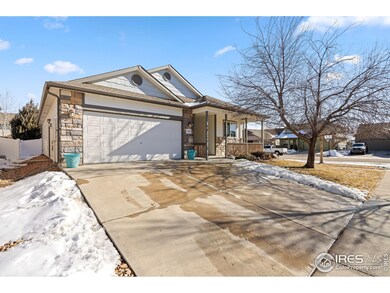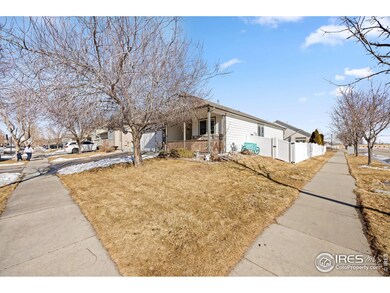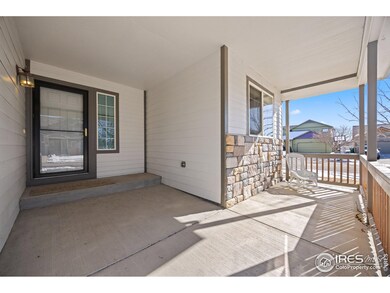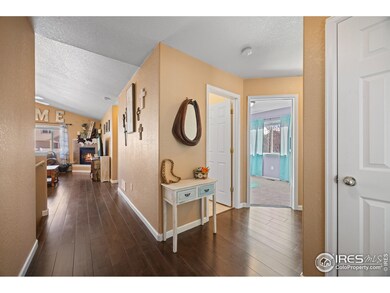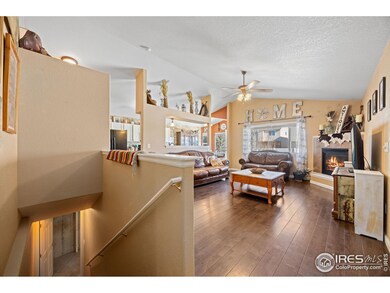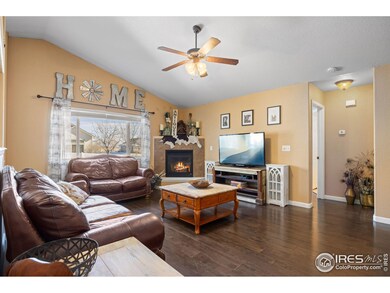
2450 Ashland Ln Fort Collins, CO 80524
Maple Hill NeighborhoodHighlights
- Open Floorplan
- Cathedral Ceiling
- Community Pool
- Tavelli Elementary School Rated A-
- Corner Lot
- 5-minute walk to Crescent Park
About This Home
As of March 2025This ranch-style home features three bedrooms, three bathrooms, on a corner lot located in the sought after Maple Hill community. As you approach, you'll be welcomed by a serene covered porch, perfect for enjoying your morning coffee or relaxing on summer evenings. The main living area showcases an open floor plan with vaulted ceilings encompassing the kitchen, dining, and living room with a cozy gas fireplace. The spacious kitchen features granite counters, custom floor to ceiling backsplash, slate tile flooring, wraparound bar, and all the appliances stay. The large primary bedroom has laminate floors and private bath with dual vanities and plenty of storage space. The basement already has a full finished bathroom. The rest of the unfinished space in the basement will allow you add your unique touches for future enjoyment and increased equity. Spend your summer days splashing in the private neighborhood pool or enjoy the expansive park, both just blocks from your front door. Don't miss the opportunity to make this beautiful home yours and experience the best of Maple Hill living!
Home Details
Home Type
- Single Family
Est. Annual Taxes
- $2,880
Year Built
- Built in 2007
Lot Details
- 6,936 Sq Ft Lot
- West Facing Home
- Vinyl Fence
- Corner Lot
- Sprinkler System
HOA Fees
- $57 Monthly HOA Fees
Parking
- 2 Car Attached Garage
Home Design
- Wood Frame Construction
- Composition Roof
- Composition Shingle
Interior Spaces
- 1,366 Sq Ft Home
- 1-Story Property
- Open Floorplan
- Cathedral Ceiling
- Ceiling Fan
- Gas Fireplace
- Double Pane Windows
- Window Treatments
- Bay Window
- Living Room with Fireplace
- Unfinished Basement
- Sump Pump
- Radon Detector
Kitchen
- Eat-In Kitchen
- Electric Oven or Range
- Microwave
- Dishwasher
- Disposal
Flooring
- Laminate
- Tile
Bedrooms and Bathrooms
- 3 Bedrooms
- Primary Bathroom is a Full Bathroom
- Primary bathroom on main floor
Laundry
- Laundry on main level
- Dryer
- Washer
Eco-Friendly Details
- Energy-Efficient HVAC
Outdoor Features
- Patio
- Exterior Lighting
Schools
- Tavelli Elementary School
- Lincoln Middle School
- Poudre High School
Utilities
- Forced Air Heating and Cooling System
- High Speed Internet
- Cable TV Available
Listing and Financial Details
- Assessor Parcel Number R1628331
Community Details
Overview
- Association fees include common amenities
- Maple Hill Subdivision
Recreation
- Community Pool
- Park
Map
Home Values in the Area
Average Home Value in this Area
Property History
| Date | Event | Price | Change | Sq Ft Price |
|---|---|---|---|---|
| 03/10/2025 03/10/25 | Sold | $525,000 | +1.9% | $384 / Sq Ft |
| 02/14/2025 02/14/25 | For Sale | $515,000 | +2.2% | $377 / Sq Ft |
| 12/08/2023 12/08/23 | Sold | $504,000 | -2.1% | $381 / Sq Ft |
| 10/12/2023 10/12/23 | For Sale | $514,900 | -- | $389 / Sq Ft |
Tax History
| Year | Tax Paid | Tax Assessment Tax Assessment Total Assessment is a certain percentage of the fair market value that is determined by local assessors to be the total taxable value of land and additions on the property. | Land | Improvement |
|---|---|---|---|---|
| 2025 | $2,740 | $33,694 | $9,045 | $24,649 |
| 2024 | $2,740 | $33,694 | $9,045 | $24,649 |
| 2022 | $2,349 | $24,882 | $3,684 | $21,198 |
| 2021 | $2,374 | $25,598 | $3,790 | $21,808 |
| 2020 | $2,234 | $23,882 | $3,790 | $20,092 |
| 2019 | $2,244 | $23,882 | $3,790 | $20,092 |
| 2018 | $1,853 | $20,333 | $3,816 | $16,517 |
| 2017 | $1,847 | $20,333 | $3,816 | $16,517 |
| 2016 | $1,592 | $17,441 | $4,219 | $13,222 |
| 2015 | $1,581 | $17,440 | $4,220 | $13,220 |
| 2014 | $1,486 | $16,290 | $3,780 | $12,510 |
Mortgage History
| Date | Status | Loan Amount | Loan Type |
|---|---|---|---|
| Open | $20,619 | FHA | |
| Open | $515,490 | FHA | |
| Previous Owner | $453,600 | New Conventional | |
| Previous Owner | $268,800 | New Conventional | |
| Previous Owner | $209,893 | FHA | |
| Previous Owner | $217,500 | New Conventional |
Deed History
| Date | Type | Sale Price | Title Company |
|---|---|---|---|
| Warranty Deed | $525,000 | Guardian Title | |
| Warranty Deed | $504,000 | None Listed On Document | |
| Interfamily Deed Transfer | -- | None Available | |
| Special Warranty Deed | $217,500 | Commonwealth Title |
Similar Homes in Fort Collins, CO
Source: IRES MLS
MLS Number: 1026199
APN: 88322-25-001
- 2315 Thoreau Dr
- 2607 Bar Harbor Dr
- 2438 Ballard Ln
- 2244 Maple Hill Dr
- 2500 Forecastle Dr
- 2530 Forecastle Dr
- 2220 Muir Ln
- 2702 Forecastle Dr
- 2251 Marshfield Ln
- 1939 Bowsprit Dr
- 1933 Bowsprit Dr
- 2221 Chesapeake Dr
- 1804 Cottonwood Point Dr
- 2226 Friar Tuck Ct
- 2914 Longboat Way
- 2126 Friar Tuck Ct
- 2008 Squib Ln
- 1928 Squib Ln
- 1809 Chesapeake Ct
- 1816 Morningstar Way
