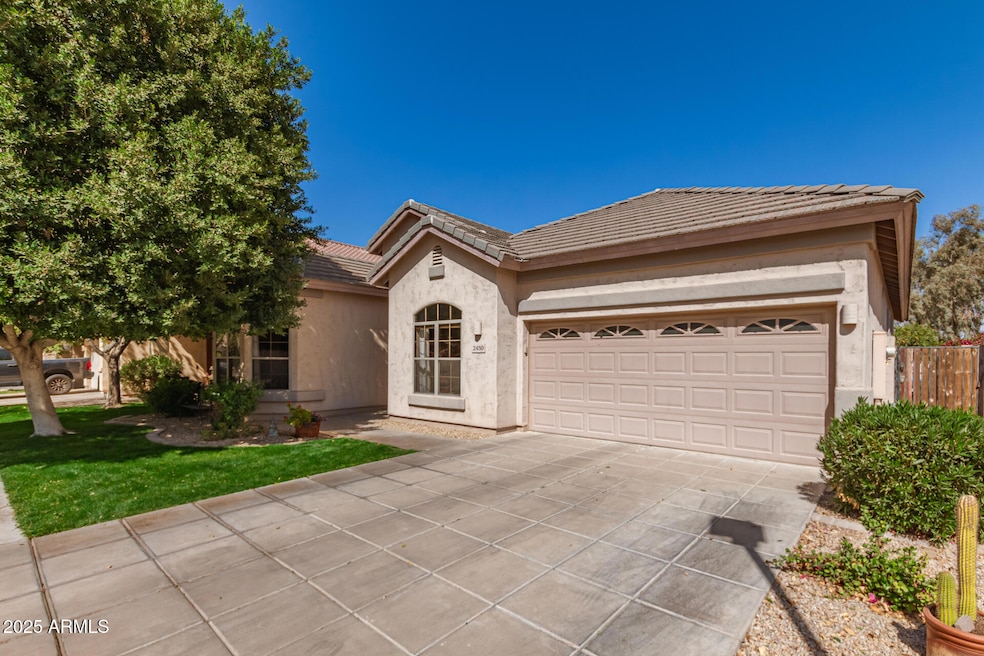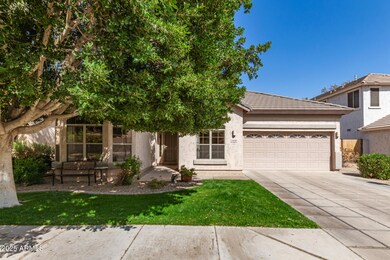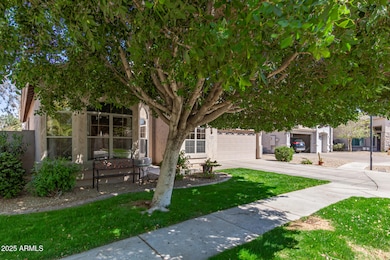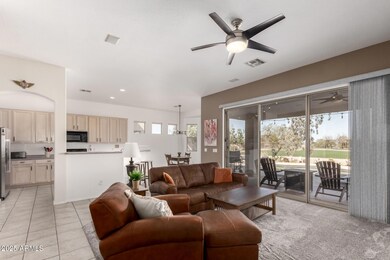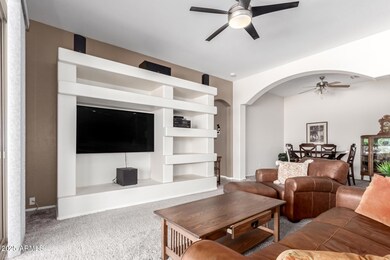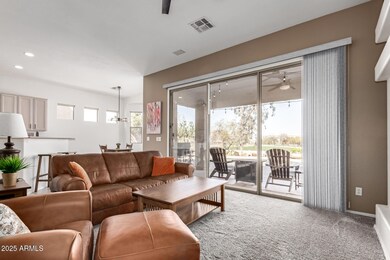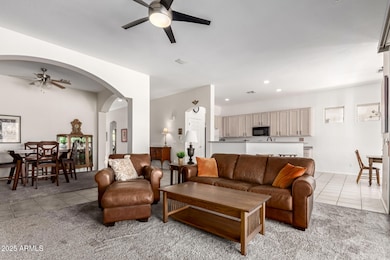
2450 E Glass Ln Phoenix, AZ 85042
South Mountain NeighborhoodEstimated payment $3,996/month
Highlights
- On Golf Course
- Heated Spa
- Double Pane Windows
- Phoenix Coding Academy Rated A
- Eat-In Kitchen
- Dual Vanity Sinks in Primary Bathroom
About This Home
Location, location, location! This gorgeous home boasts a resort-style backyard with unobstructed golf course views. Inside, you'll find a bright and airy open living space featuring a large three-pane slider, a breakfast nook with a bay window, and a formal dining area. The kitchen offers ample storage, including a pantry and plenty of cabinets with pullouts, along with a stainless steel fridge, a new dishwasher, and an RO system. The spacious primary suite is filled with natural light and includes a beautifully tiled walk-in shower, a soaking tub, a dual-sink vanity, and a large walk-in closet. Generously sized guest rooms, a separate den, and a spacious laundry room provide additional living and storage space. Step outside into your desert oasis, complete with a pool and a heated spa finished in luxurious pebble texture. The covered patio, new landscape lighting, patio mister system, and built-in speakers create the perfect setting for relaxation while enjoying the breathtaking views. Additional updates include a newer HVAC system (2018), a new washer and dryer (2024), a new drip system (2024), and a variable-speed pool pump, filter, and pop-ups (2023). Fairways at The Legacy is a gated golf course community conveniently located near the I-10, shopping, dining, and the scenic trailheads of South Mountain.
Home Details
Home Type
- Single Family
Est. Annual Taxes
- $4,745
Year Built
- Built in 2001
Lot Details
- 6,627 Sq Ft Lot
- On Golf Course
- Wrought Iron Fence
- Block Wall Fence
- Misting System
- Front and Back Yard Sprinklers
- Sprinklers on Timer
- Grass Covered Lot
HOA Fees
- $169 Monthly HOA Fees
Parking
- 2 Car Garage
Home Design
- Wood Frame Construction
- Tile Roof
- Concrete Roof
- Stucco
Interior Spaces
- 2,144 Sq Ft Home
- 1-Story Property
- Ceiling height of 9 feet or more
- Ceiling Fan
- Double Pane Windows
Kitchen
- Eat-In Kitchen
- Breakfast Bar
- Built-In Microwave
- Kitchen Island
Flooring
- Carpet
- Tile
Bedrooms and Bathrooms
- 3 Bedrooms
- Primary Bathroom is a Full Bathroom
- 2 Bathrooms
- Dual Vanity Sinks in Primary Bathroom
- Bathtub With Separate Shower Stall
Pool
- Pool Updated in 2023
- Heated Spa
- Private Pool
- Pool Pump
Schools
- T G Barr Elementary And Middle School
- South Mountain High School
Utilities
- Cooling Available
- Heating System Uses Natural Gas
- High Speed Internet
- Cable TV Available
Listing and Financial Details
- Tax Lot 184
- Assessor Parcel Number 122-96-333
Community Details
Overview
- Association fees include ground maintenance, street maintenance
- City Property Mgmt Association, Phone Number (602) 437-4777
- Built by ENGLE HOMES
- Fairways At The Legacy Unit 2 Replat Subdivision
Recreation
- Golf Course Community
- Bike Trail
Map
Home Values in the Area
Average Home Value in this Area
Tax History
| Year | Tax Paid | Tax Assessment Tax Assessment Total Assessment is a certain percentage of the fair market value that is determined by local assessors to be the total taxable value of land and additions on the property. | Land | Improvement |
|---|---|---|---|---|
| 2025 | $4,745 | $32,303 | -- | -- |
| 2024 | $4,610 | $25,059 | -- | -- |
| 2023 | $4,610 | $41,870 | $8,370 | $33,500 |
| 2022 | $4,040 | $32,260 | $6,450 | $25,810 |
| 2021 | $4,166 | $32,130 | $6,420 | $25,710 |
| 2020 | $4,114 | $29,680 | $5,930 | $23,750 |
| 2019 | $3,974 | $27,470 | $5,490 | $21,980 |
| 2018 | $3,860 | $27,520 | $5,500 | $22,020 |
| 2017 | $4,086 | $25,810 | $5,160 | $20,650 |
| 2016 | $3,886 | $26,060 | $5,210 | $20,850 |
| 2015 | $3,658 | $25,480 | $5,090 | $20,390 |
Property History
| Date | Event | Price | Change | Sq Ft Price |
|---|---|---|---|---|
| 04/11/2025 04/11/25 | Price Changed | $615,000 | -1.6% | $287 / Sq Ft |
| 04/03/2025 04/03/25 | Price Changed | $625,000 | -3.8% | $292 / Sq Ft |
| 03/07/2025 03/07/25 | For Sale | $650,000 | +12.1% | $303 / Sq Ft |
| 10/23/2023 10/23/23 | Off Market | $580,000 | -- | -- |
| 09/14/2022 09/14/22 | Sold | $580,000 | -3.3% | $271 / Sq Ft |
| 08/15/2022 08/15/22 | Pending | -- | -- | -- |
| 07/29/2022 07/29/22 | For Sale | $600,000 | +70.5% | $280 / Sq Ft |
| 01/09/2018 01/09/18 | Sold | $352,000 | +0.6% | $164 / Sq Ft |
| 11/20/2017 11/20/17 | For Sale | $349,900 | 0.0% | $163 / Sq Ft |
| 11/20/2017 11/20/17 | Price Changed | $349,900 | 0.0% | $163 / Sq Ft |
| 11/18/2017 11/18/17 | Pending | -- | -- | -- |
| 11/16/2017 11/16/17 | For Sale | $349,900 | -- | $163 / Sq Ft |
Deed History
| Date | Type | Sale Price | Title Company |
|---|---|---|---|
| Warranty Deed | $580,000 | -- | |
| Warranty Deed | $352,000 | American Title Service Agenc | |
| Special Warranty Deed | $264,973 | First American Title |
Mortgage History
| Date | Status | Loan Amount | Loan Type |
|---|---|---|---|
| Open | $280,000 | New Conventional | |
| Previous Owner | $160,000 | New Conventional | |
| Previous Owner | $245,200 | New Conventional |
Similar Homes in the area
Source: Arizona Regional Multiple Listing Service (ARMLS)
MLS Number: 6832168
APN: 122-96-333
- 2602 E Glass Ln
- 2418 E Glass Ln
- 2422 E Saint Anne Ave
- 13 E Saint Catherine Ave Unit 3
- 2440 E Saint Catherine Ave
- 2420 E Saint Catherine Ave
- 8800 S 26th St
- 2413 E Alta Vista Rd
- 2526 E Novak Way
- 6627 S 22nd Place
- 7414 S 27th Way
- 6632 S 22nd St
- 2306 E Burgess Ln
- 7408 S 27th Run
- 2613 E Lynne Ln
- 4208 E Baseline Rd Unit 5
- 7423 S 28th Place
- 2236 E Nancy Ln
- 2811 E Dunbar Dr
- 2714 E Valencia Dr
