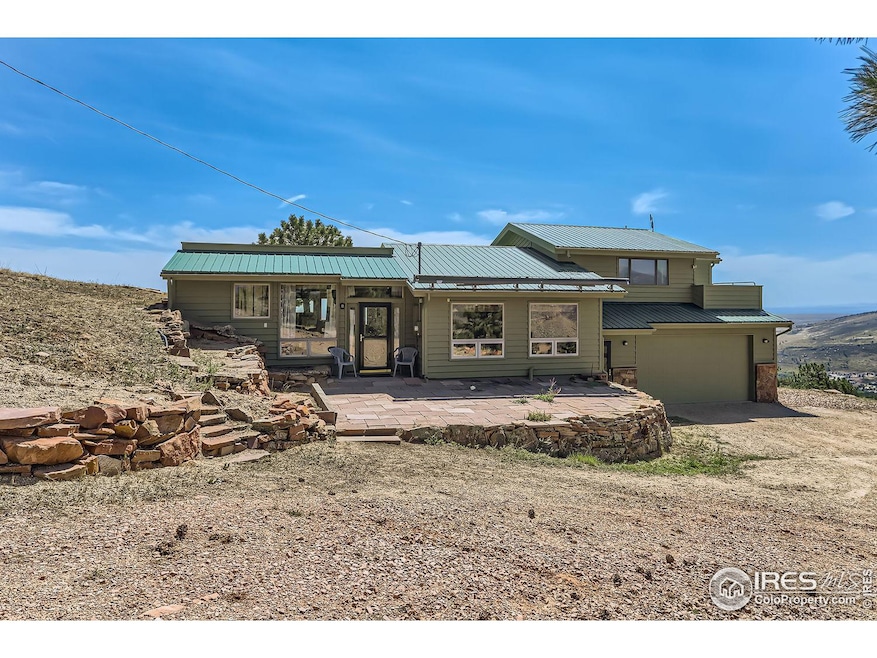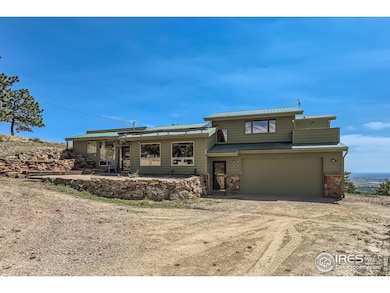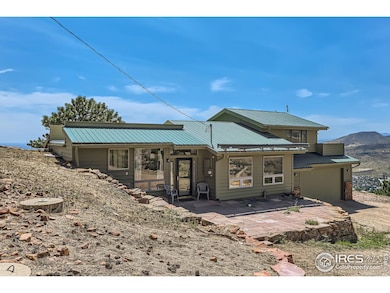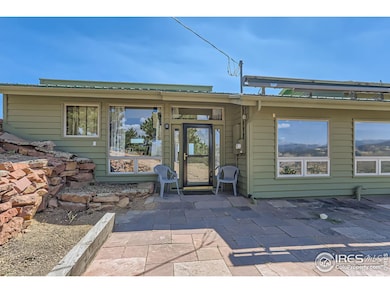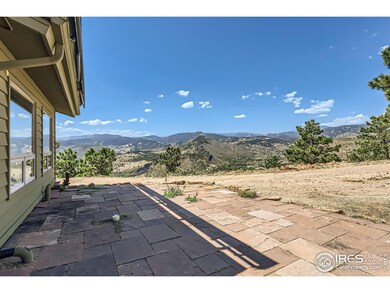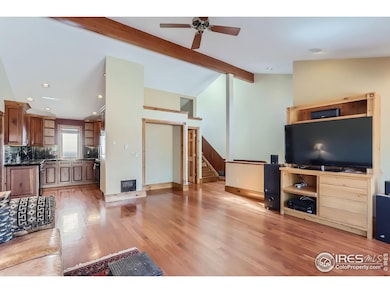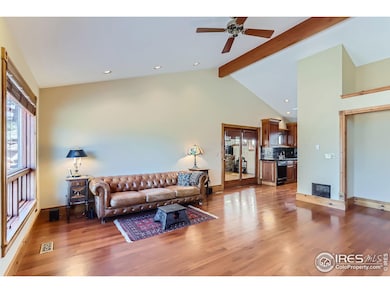
Estimated payment $9,444/month
Highlights
- Water Views
- Parking available for a boat
- 38.6 Acre Lot
- Lyons Elementary School Rated A-
- Horses Allowed On Property
- Open Floorplan
About This Home
Unparalleled views and quiet privacy! This custom built home has stunning views from Loveland/Berthoud sweeping south across the plains, overlooking Lyons and all communities from Denver to Boulder, and then encompassing the foothills and the entire back range. The private road, stone pillar gate, and long driveway guarantee privacy on the +38.6 acre parcel. This well maintained property has been freshly painted inside & out. Great room concept, vaulted ceilings, and large windows. 2nd bedroom doubles as an alternative use room with gas fireplace, Retractable awning over front patio. Large finished garage with nice crawl space for additional storage. Broadband tower array on property provides residual income.
Home Details
Home Type
- Single Family
Est. Annual Taxes
- $7,347
Year Built
- Built in 1995
Lot Details
- 38.6 Acre Lot
- Dirt Road
- Unincorporated Location
- West Facing Home
- Southern Exposure
- Rock Outcropping
- Level Lot
- Wooded Lot
HOA Fees
- $42 Monthly HOA Fees
Parking
- 2 Car Attached Garage
- Garage Door Opener
- Parking available for a boat
Property Views
- Water
- Panoramic
- City
- Mountain
Home Design
- Contemporary Architecture
- Wood Frame Construction
- Flat Tile Roof
- Rubber Roof
- Metal Roof
- Wood Siding
- Cedar
- Stone
Interior Spaces
- 2,160 Sq Ft Home
- 2-Story Property
- Open Floorplan
- Bar Fridge
- Crown Molding
- Cathedral Ceiling
- Ceiling Fan
- Skylights
- Free Standing Fireplace
- Gas Fireplace
- Double Pane Windows
- Window Treatments
- Wood Frame Window
Kitchen
- Eat-In Kitchen
- Gas Oven or Range
- Self-Cleaning Oven
- Microwave
- Dishwasher
Flooring
- Wood
- Painted or Stained Flooring
- Carpet
Bedrooms and Bathrooms
- 2 Bedrooms
- Walk-In Closet
- Primary Bathroom is a Full Bathroom
Laundry
- Laundry on main level
- Dryer
- Washer
Outdoor Features
- Balcony
- Deck
- Patio
Schools
- Lyons Elementary And Middle School
- Lyons High School
Utilities
- Forced Air Heating and Cooling System
- Underground Utilities
- Propane
- Septic System
- High Speed Internet
- Satellite Dish
Additional Features
- Energy-Efficient Thermostat
- Horses Allowed On Property
Listing and Financial Details
- Assessor Parcel Number R0051272
Map
Home Values in the Area
Average Home Value in this Area
Tax History
| Year | Tax Paid | Tax Assessment Tax Assessment Total Assessment is a certain percentage of the fair market value that is determined by local assessors to be the total taxable value of land and additions on the property. | Land | Improvement |
|---|---|---|---|---|
| 2024 | $7,347 | $71,898 | $59,972 | $11,926 |
| 2023 | $7,347 | $71,898 | $63,657 | $11,926 |
| 2022 | $5,731 | $54,391 | $48,952 | $5,439 |
| 2021 | $5,686 | $55,956 | $50,360 | $5,596 |
| 2020 | $5,142 | $50,543 | $23,738 | $26,805 |
| 2019 | $5,065 | $50,543 | $23,738 | $26,805 |
| 2018 | $4,762 | $47,628 | $25,560 | $22,068 |
| 2017 | $4,686 | $52,655 | $28,258 | $24,397 |
| 2016 | $4,314 | $43,016 | $34,387 | $8,629 |
| 2015 | $4,068 | $29,850 | $15,920 | $13,930 |
| 2014 | $2,626 | $29,850 | $15,920 | $13,930 |
Property History
| Date | Event | Price | Change | Sq Ft Price |
|---|---|---|---|---|
| 04/22/2025 04/22/25 | For Sale | $1,350,000 | -14.3% | $775 / Sq Ft |
| 01/29/2025 01/29/25 | For Sale | $1,575,000 | -- | $729 / Sq Ft |
Deed History
| Date | Type | Sale Price | Title Company |
|---|---|---|---|
| Warranty Deed | $44,500 | -- | |
| Warranty Deed | $40,000 | -- | |
| Deed | -- | -- | |
| Deed | -- | -- |
Mortgage History
| Date | Status | Loan Amount | Loan Type |
|---|---|---|---|
| Open | $50,000 | Credit Line Revolving |
Similar Homes in Lyons, CO
Source: IRES MLS
MLS Number: 1025503
APN: 1203170-00-039
- 816 Mountain View Dr
- 102 Longs Peak Dr
- 2615 Eagle Ridge Rd
- 220 Stickney St
- 222 Stickney Ave
- 926 4th Ave
- 2685 Eagle Ridge Rd
- 2463 Steamboat Valley Rd
- 643 1st Ave
- 618 Overlook Dr
- 385 Vasquez Ct
- 443 Seward St
- 2590 Eagle Ridge Rd
- 213 Evans St
- 952 Steamboat Valley Rd
- 211 2nd Ave Unit 1/2
- 217 Park St
- 133 Stone Canyon Dr
- 115 Eagle Valley Dr
- 179 2nd Ave Unit B
