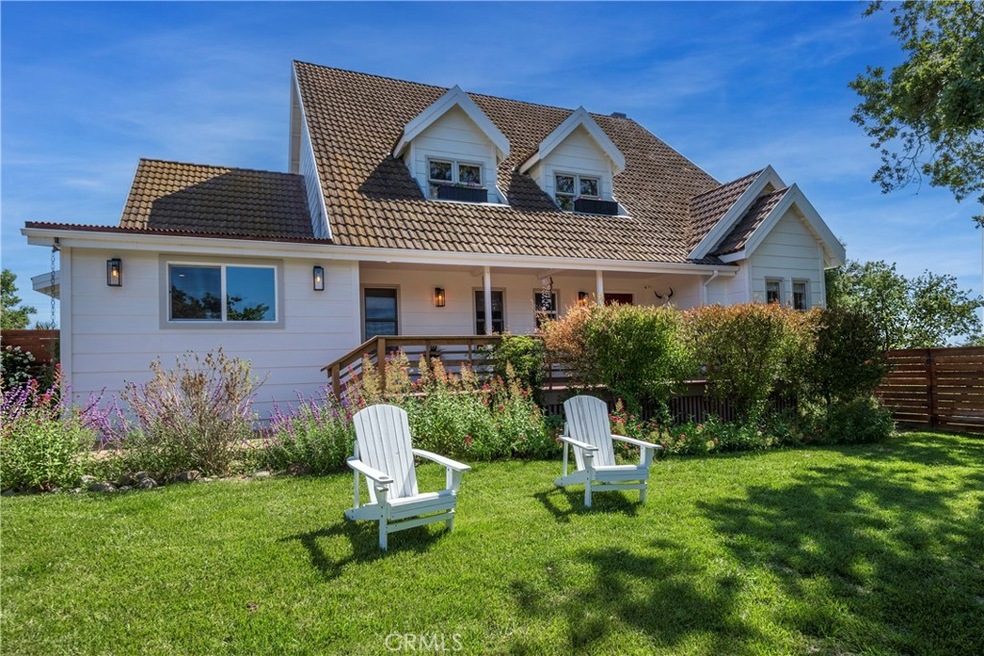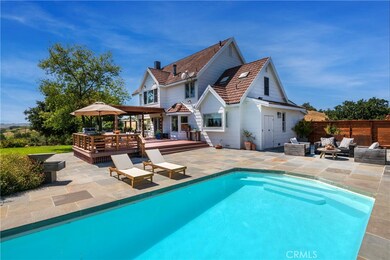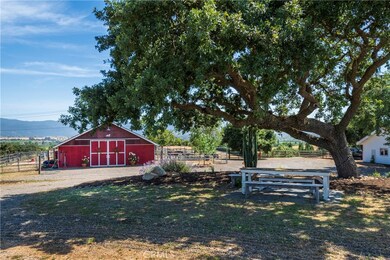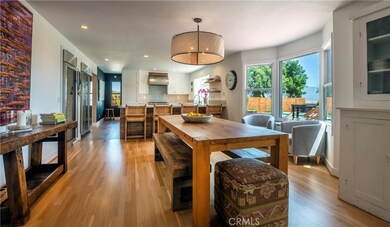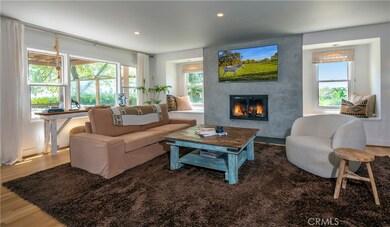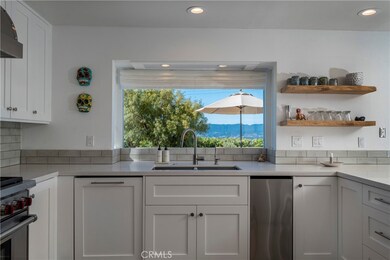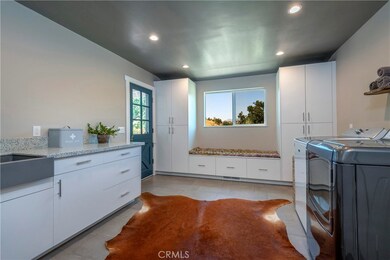
2450 Long Canyon Rd Santa Ynez, CA 93460
Highlights
- Barn
- Stables
- Home Theater
- Santa Ynez Elementary School Rated A-
- Horse Property
- Heated Spa
About This Home
As of December 2024Welcome to your dream home! Enjoy picturesque vistas all over this 12-acre, 3 bedroom and 3 bath country property; with a visually stunning, state-of-the-art kitchen with walk-in pantry, beautiful bathrooms and extraordinary mud-laundry room. As you venture outside, use the pool, sit by the fire pit, or enjoy your detached office/den with its own full bath. Stroll over to your 4-stall barn, and enjoy spectacular valley and mountain views. Whether you're a wine enthusiast, equestrian or possess other passions, this entire property of usable acreage allows you to put your personal plans into action; whether that's adding a guest house and/or ADU, fueling a grape hobby, or further enhancing your love for animals, you've got a unique combination of privacy, space and charm.
Last Agent to Sell the Property
Dianna Zlaket
Berkshire Hathaway HomeServices California Properties Brokerage Phone: 805-390-8382 License #01701860

Home Details
Home Type
- Single Family
Est. Annual Taxes
- $21,826
Year Built
- Built in 1979
Lot Details
- 11.83 Acre Lot
- Landscaped
- Lot Has A Rolling Slope
- Sprinkler System
- Wooded Lot
- Front Yard
- Density is 11-15 Units/Acre
- Property is zoned AG-I-10
HOA Fees
- $100 Monthly HOA Fees
Parking
- 2 Car Garage
- Converted Garage
- Parking Available
- Two Garage Doors
- Garage Door Opener
Property Views
- Panoramic
- Vineyard
- Pasture
- Hills
Home Design
- English Architecture
Interior Spaces
- 3,274 Sq Ft Home
- 2-Story Property
- Open Floorplan
- Built-In Features
- Crown Molding
- Beamed Ceilings
- Cathedral Ceiling
- Ceiling Fan
- Wood Burning Stove
- Casement Windows
- French Doors
- Entryway
- Family Room with Fireplace
- Great Room
- Family Room Off Kitchen
- Dining Room
- Home Theater
- Storage
- Home Gym
- Attic
Kitchen
- Updated Kitchen
- Open to Family Room
- Walk-In Pantry
- Butlers Pantry
- Gas Oven
- Six Burner Stove
- Gas Range
- Range Hood
- Dishwasher
- Kitchen Island
- Quartz Countertops
- Pots and Pans Drawers
- Built-In Trash or Recycling Cabinet
- Self-Closing Drawers and Cabinet Doors
- Trash Compactor
Bedrooms and Bathrooms
- 3 Bedrooms | 2 Main Level Bedrooms
- Retreat
- Fireplace in Primary Bedroom
- Primary Bedroom Suite
- Walk-In Closet
- Remodeled Bathroom
- Bathroom on Main Level
- Quartz Bathroom Countertops
- Bathtub
- Multiple Shower Heads
- Separate Shower
Laundry
- Laundry Room
- Dryer
- Washer
Pool
- Heated Spa
- Fiberglass Pool
- Above Ground Spa
- Pool Heated With Propane
Outdoor Features
- Horse Property
- Deck
- Stone Porch or Patio
- Exterior Lighting
- Shed
Farming
- Barn
- Pasture
Horse Facilities and Amenities
- Stables
Utilities
- Forced Air Heating and Cooling System
- Heating System Uses Propane
- Propane
- Shared Well
- Water Heater
- Water Softener
- Septic Type Unknown
- Sewer Holding Tank
- Cable TV Available
Listing and Financial Details
- Tax Lot 56
- Tax Tract Number 11737
- Assessor Parcel Number 135320056
- Seller Considering Concessions
Community Details
Overview
- Oak Trail Association, Phone Number (805) 390-8382
- Oak Trail Estates Subdivision
Amenities
- Service Entrance
Recreation
- Horse Trails
- Hiking Trails
Map
Home Values in the Area
Average Home Value in this Area
Property History
| Date | Event | Price | Change | Sq Ft Price |
|---|---|---|---|---|
| 12/03/2024 12/03/24 | Sold | $2,877,500 | -9.9% | $879 / Sq Ft |
| 11/02/2024 11/02/24 | Pending | -- | -- | -- |
| 08/11/2024 08/11/24 | Price Changed | $3,195,000 | -8.5% | $976 / Sq Ft |
| 08/10/2024 08/10/24 | For Sale | $3,490,000 | +90.8% | $1,066 / Sq Ft |
| 06/15/2018 06/15/18 | Sold | $1,829,000 | -6.2% | $621 / Sq Ft |
| 04/27/2018 04/27/18 | Pending | -- | -- | -- |
| 09/18/2017 09/18/17 | For Sale | $1,950,000 | +30.0% | $662 / Sq Ft |
| 09/24/2013 09/24/13 | Sold | $1,500,000 | -- | $509 / Sq Ft |
Tax History
| Year | Tax Paid | Tax Assessment Tax Assessment Total Assessment is a certain percentage of the fair market value that is determined by local assessors to be the total taxable value of land and additions on the property. | Land | Improvement |
|---|---|---|---|---|
| 2023 | $21,826 | $2,011,212 | $984,280 | $1,026,932 |
| 2022 | $21,048 | $1,971,778 | $964,981 | $1,006,797 |
| 2021 | $20,645 | $1,933,116 | $946,060 | $987,056 |
| 2020 | $20,373 | $1,913,295 | $936,360 | $976,935 |
| 2019 | $19,948 | $1,875,780 | $918,000 | $957,780 |
| 2018 | $17,124 | $1,616,052 | $754,158 | $861,894 |
| 2017 | $16,820 | $1,584,366 | $739,371 | $844,995 |
| 2016 | $16,277 | $1,553,301 | $724,874 | $828,427 |
| 2014 | $15,716 | $1,500,000 | $700,000 | $800,000 |
Mortgage History
| Date | Status | Loan Amount | Loan Type |
|---|---|---|---|
| Open | $2,302,000 | New Conventional | |
| Closed | $2,302,000 | New Conventional | |
| Previous Owner | $500,000 | Credit Line Revolving | |
| Previous Owner | $80,000 | New Conventional | |
| Previous Owner | $1,350,000 | New Conventional | |
| Previous Owner | $270,000 | Commercial | |
| Previous Owner | $1,381,450 | New Conventional | |
| Previous Owner | $1,400,000 | Adjustable Rate Mortgage/ARM | |
| Previous Owner | $1,050,000 | Adjustable Rate Mortgage/ARM | |
| Previous Owner | $1,443,750 | New Conventional | |
| Previous Owner | $175,000 | Credit Line Revolving | |
| Previous Owner | $100,000 | Credit Line Revolving | |
| Previous Owner | $335,000 | Unknown |
Deed History
| Date | Type | Sale Price | Title Company |
|---|---|---|---|
| Grant Deed | $2,877,500 | First American Title | |
| Grant Deed | $2,877,500 | First American Title | |
| Grant Deed | -- | None Listed On Document | |
| Grant Deed | -- | None Listed On Document | |
| Grant Deed | $1,839,000 | First American Title Co | |
| Interfamily Deed Transfer | -- | None Available | |
| Grant Deed | $1,500,000 | Chicago Title Company | |
| Quit Claim Deed | -- | -- | |
| Grant Deed | $1,925,000 | Fidelity National Title |
Similar Homes in Santa Ynez, CA
Source: California Regional Multiple Listing Service (CRMLS)
MLS Number: SC24164160
APN: 135-320-056
- 2651 Long Canyon Rd
- 3640 Roblar Ave
- 3780 Mattei Rd
- 2610 Roundup Rd
- 2029 Edison St
- 2056 W Hwy 154 Unit Spc 10
- 2056 W Hwy 154 Unit Spc 2
- 2056 W Highway 154 Unit 10
- 2056 W Highway 154 Unit 2
- 2056 W Highway 154 Unit Space 8
- 4176 Casey Ave
- 3275 Long Valley Rd
- 0 Buck Canyon Rd Unit 25-959
- 0 Buck Canyon Rd Unit 25000384
- 3142 - 3 Baseline Ave
- 2921 Ontiveros Rd
- 3170 Avenida Caballo
- 2995 Calle Bonita
- 0 Long Valley Rd Unit V1-29084
- 0 Long Valley Rd Unit SY 25000613
