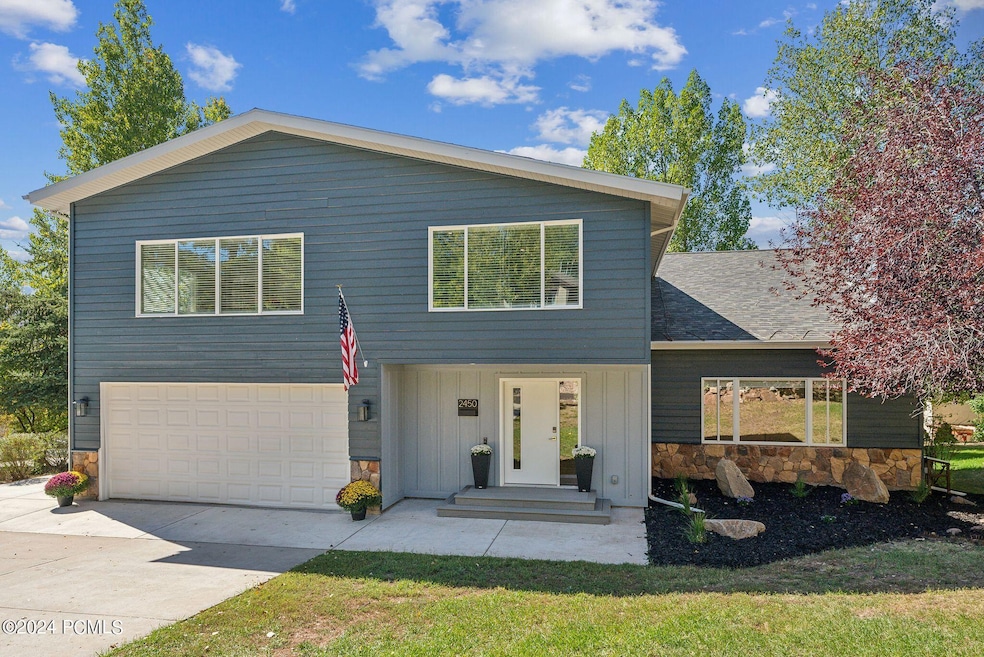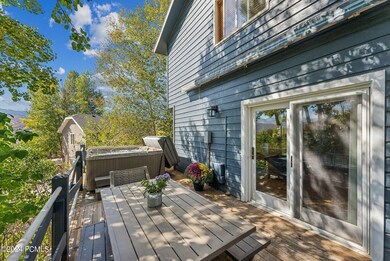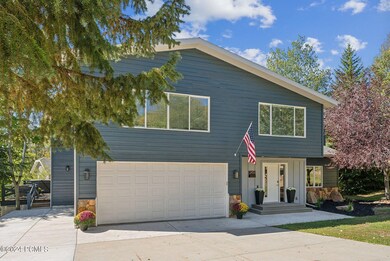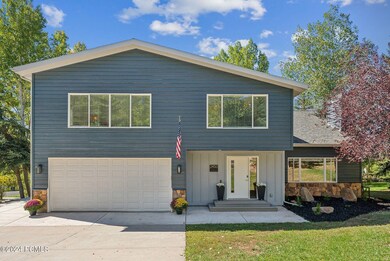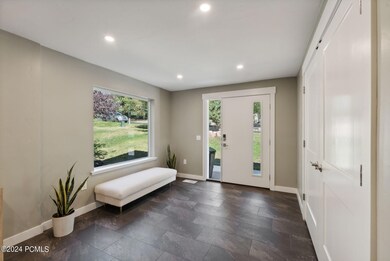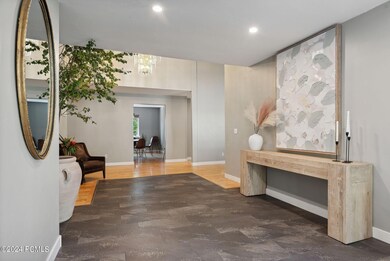
2450 Lower Lando Ln Park City, UT 84098
Jeremy Ranch NeighborhoodHighlights
- Views of Ski Resort
- Tennis Courts
- RV Access or Parking
- Jeremy Ranch Elementary School Rated A
- Spa
- RV or Boat Storage in Community
About This Home
As of December 2024Stunning Home in Jeremy Ranch
Welcome to this beautifully designed two-story residence in the highly desirable Jeremy Ranch neighborhood, perfectly crafted for modern family living. Recently refreshed with newly sanded and stained wood floors, this home offers a blend of elegance, functionality, and exceptional mountain views.
The main level boasts an expansive living room with a warm, inviting atmosphere, ideal for family gatherings or entertaining. Just off the kitchen, a cozy family room awaits, perfect for more intimate gatherings, while a versatile flex space offers options for a home office or playroom. This level also includes a full bathroom, a convenient laundry room, and a spacious walk-in pantry to accommodate every need.
Upstairs, you'll find four generously sized bedrooms that offer comfort and privacy. The upper level also features a 726-square-foot game and workout room, catering to both entertainment and fitness enthusiasts. A grand entryway sets the tone as you explore further conveniences like a mudroom and abundant storage throughout the home.
Step outside to an expansive deck, complete with a sunshade and hot tub, creating an idyllic setting for year-round relaxation. The large yard provides plenty of recreational space, including a private sports court, while additional parking is available for boat or RV storage. Situated in the coveted Park City School District, this home combines beauty, practicality, and an unbeatable location, offering a perfect retreat with all the comforts you desire.
Last Agent to Sell the Property
Windermere RE Utah - Park Ave License #11097498-SA00

Home Details
Home Type
- Single Family
Est. Annual Taxes
- $6,284
Year Built
- Built in 1994 | Remodeled in 2022
Lot Details
- 0.34 Acre Lot
- Landscaped
- Corner Lot
- Level Lot
- Few Trees
HOA Fees
- $18 Monthly HOA Fees
Parking
- 2 Car Attached Garage
- Garage Door Opener
- RV Access or Parking
Property Views
- Ski Resort
- Mountain
Home Design
- Contemporary Architecture
- Wood Frame Construction
- Shingle Roof
- Asphalt Roof
- Wood Siding
- Concrete Perimeter Foundation
Interior Spaces
- 4,483 Sq Ft Home
- Open Floorplan
- Vaulted Ceiling
- 2 Fireplaces
- Gas Fireplace
- Formal Dining Room
- Storage
- Washer
- Crawl Space
- Fire and Smoke Detector
Kitchen
- Oven
- Gas Range
- Microwave
- Freezer
- Dishwasher
- Kitchen Island
- Granite Countertops
Flooring
- Wood
- Carpet
- Tile
Bedrooms and Bathrooms
- 4 Bedrooms
- Walk-In Closet
- Double Vanity
Outdoor Features
- Spa
- Tennis Courts
- Deck
Utilities
- Forced Air Heating and Cooling System
- Natural Gas Connected
- Private Water Source
- Gas Water Heater
- Water Softener is Owned
- High Speed Internet
- Cable TV Available
Listing and Financial Details
- Assessor Parcel Number Jr-4-4093
Community Details
Overview
- Jeremy Ranch Area Subdivision
Recreation
- RV or Boat Storage in Community
- Pickleball Courts
- Community Spa
- Trails
Map
Home Values in the Area
Average Home Value in this Area
Property History
| Date | Event | Price | Change | Sq Ft Price |
|---|---|---|---|---|
| 12/11/2024 12/11/24 | Sold | -- | -- | -- |
| 11/08/2024 11/08/24 | Price Changed | $1,798,000 | -2.8% | $401 / Sq Ft |
| 10/02/2024 10/02/24 | For Sale | $1,850,000 | +150.0% | $413 / Sq Ft |
| 07/19/2017 07/19/17 | Sold | -- | -- | -- |
| 05/16/2017 05/16/17 | For Sale | $739,900 | -- | $226 / Sq Ft |
| 05/12/2017 05/12/17 | Pending | -- | -- | -- |
Tax History
| Year | Tax Paid | Tax Assessment Tax Assessment Total Assessment is a certain percentage of the fair market value that is determined by local assessors to be the total taxable value of land and additions on the property. | Land | Improvement |
|---|---|---|---|---|
| 2023 | $6,284 | $1,098,085 | $220,000 | $878,085 |
| 2022 | $4,908 | $758,097 | $247,500 | $510,597 |
| 2021 | $3,848 | $516,541 | $192,500 | $324,041 |
| 2020 | $3,272 | $414,906 | $171,875 | $243,031 |
| 2019 | $3,429 | $414,906 | $171,875 | $243,031 |
| 2018 | $3,122 | $377,781 | $134,750 | $243,031 |
| 2017 | $2,442 | $317,892 | $123,750 | $194,142 |
| 2016 | $2,473 | $299,330 | $105,188 | $194,142 |
| 2015 | $2,613 | $298,439 | $0 | $0 |
| 2013 | $2,473 | $266,082 | $0 | $0 |
Mortgage History
| Date | Status | Loan Amount | Loan Type |
|---|---|---|---|
| Open | $240,000 | New Conventional | |
| Previous Owner | $200,000 | Credit Line Revolving | |
| Previous Owner | $642,500 | New Conventional | |
| Previous Owner | $642,200 | New Conventional | |
| Previous Owner | $36,000 | Credit Line Revolving | |
| Previous Owner | $624,665 | New Conventional | |
| Previous Owner | $135,000 | Adjustable Rate Mortgage/ARM |
Deed History
| Date | Type | Sale Price | Title Company |
|---|---|---|---|
| Warranty Deed | -- | First American Title Insurance | |
| Warranty Deed | -- | Inwest Title Services | |
| Warranty Deed | -- | None Available |
Similar Homes in Park City, UT
Source: Park City Board of REALTORS®
MLS Number: 12404013
APN: JR-4-4093
- 8838 Cheyenne Way
- 8979 Upper Lando Ln
- 8971 Sackett Dr
- 8995 Upper Lando Ln
- 8766 Daybreaker Dr
- 8788 Daybreaker Dr
- 9106 Upper Lando Ln
- 3017 Canyon Links Dr
- 3095 Homestead Rd
- 3732 N Vintage St E Unit 4
- 8218 Reflection Point Unit 9
- 3095 Daydream Ct Unit 27
- 3095 Daydream Ct
- 3172 Wapiti Canyon Rd
- 3537 Wapiti Canyon Rd
- 3413 Wapiti Canyon Rd Unit 58
- 3413 Wapiti Canyon Rd
- 3025 Lower Saddleback Rd Unit 13
- 3126 Lower Saddleback Rd
- 2063 Blue Grouse
