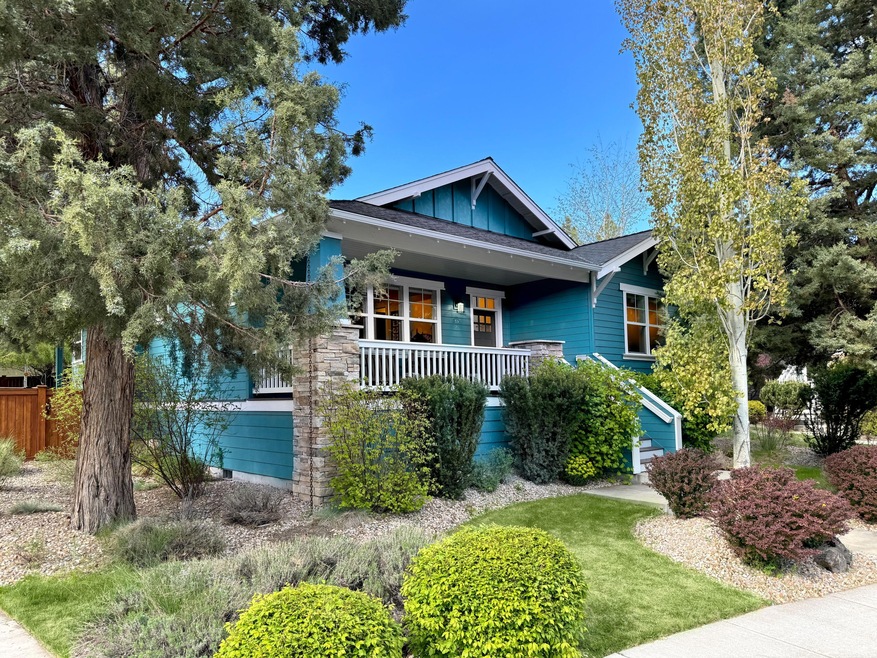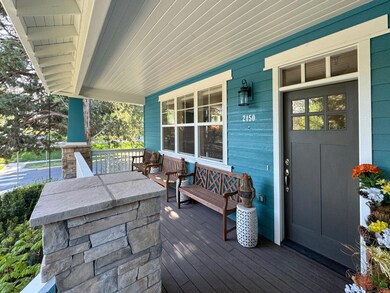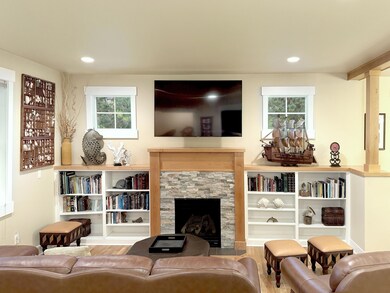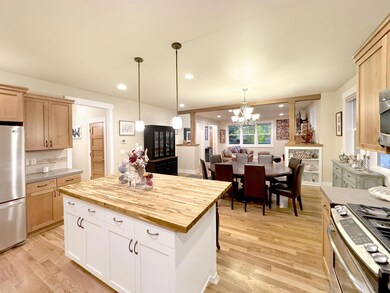
2450 NW Lolo Dr Bend, OR 97701
Summit West NeighborhoodHighlights
- Spa
- Open Floorplan
- Craftsman Architecture
- High Lakes Elementary School Rated A-
- Earth Advantage Certified Home
- 3-minute walk to Compass Park
About This Home
As of October 2024Single-level craftsman on private corner lot in the desirable Northwest Crossing community. Meticulously maintained, newly painted exterior, as well as remodeled bathrooms including new third full bathroom. Open great room design with abundance of windows brings natural light, gleaming hard wood floors and cozy gas fireplace. Sunny kitchen with new chop block island/bar, tile countertops and backsplash, stainless steel appliances, extensive natural wood cabinetry. Primary suite with vaulted ceilings, in suite bath with dual sinks, elegant walk-in tile shower and spacious walk-in closet. Relax under the covered porches both front and back. Private tree lined fenced yard with paver patio, covered deck and spa tub. Generous 2 car garage with alley access and a level driveway. The location is superb, close to amenities that include parks, shopping, restaurants, the summer market, , trails and schools.
Last Agent to Sell the Property
John L Scott Bend Brokerage Phone: 541-317-0123 License #200411299

Home Details
Home Type
- Single Family
Est. Annual Taxes
- $5,941
Year Built
- Built in 2009
Lot Details
- 5,663 Sq Ft Lot
- Fenced
- Drip System Landscaping
- Corner Lot
- Level Lot
- Front and Back Yard Sprinklers
- Property is zoned RS, RS
Parking
- 2 Car Attached Garage
- Alley Access
- Garage Door Opener
- Driveway
Property Views
- Territorial
- Neighborhood
Home Design
- Craftsman Architecture
- Stem Wall Foundation
- Frame Construction
- Asphalt Roof
Interior Spaces
- 1,700 Sq Ft Home
- 1-Story Property
- Open Floorplan
- Wired For Data
- Built-In Features
- Vaulted Ceiling
- Ceiling Fan
- Gas Fireplace
- Double Pane Windows
- ENERGY STAR Qualified Windows
- Vinyl Clad Windows
- Great Room with Fireplace
- Laundry Room
Kitchen
- Eat-In Kitchen
- Breakfast Bar
- Cooktop
- Microwave
- Dishwasher
- Kitchen Island
- Tile Countertops
Flooring
- Wood
- Carpet
- Tile
Bedrooms and Bathrooms
- 3 Bedrooms
- Linen Closet
- Walk-In Closet
- 3 Full Bathrooms
- Double Vanity
- Dual Flush Toilets
- Bathtub with Shower
- Bathtub Includes Tile Surround
Home Security
- Carbon Monoxide Detectors
- Fire and Smoke Detector
Accessible Home Design
- Accessible Full Bathroom
Eco-Friendly Details
- Earth Advantage Certified Home
- ENERGY STAR Qualified Equipment for Heating
- Sprinklers on Timer
Outdoor Features
- Spa
- Deck
- Patio
Schools
- High Lakes Elementary School
- Pacific Crest Middle School
- Summit High School
Utilities
- ENERGY STAR Qualified Air Conditioning
- Forced Air Heating and Cooling System
- Heating System Uses Natural Gas
- Natural Gas Connected
- Water Heater
- Cable TV Available
Listing and Financial Details
- Exclusions: Washer & Dryer
- No Short Term Rentals Allowed
- Tax Lot 550
- Assessor Parcel Number 254254
Community Details
Overview
- No Home Owners Association
- Northwest Crossing Subdivision
Recreation
- Community Playground
- Park
- Trails
Map
Home Values in the Area
Average Home Value in this Area
Property History
| Date | Event | Price | Change | Sq Ft Price |
|---|---|---|---|---|
| 10/24/2024 10/24/24 | Sold | $1,125,000 | -6.3% | $662 / Sq Ft |
| 09/26/2024 09/26/24 | Pending | -- | -- | -- |
| 07/08/2024 07/08/24 | Price Changed | $1,200,000 | -3.6% | $706 / Sq Ft |
| 05/24/2024 05/24/24 | For Sale | $1,245,000 | +84.4% | $732 / Sq Ft |
| 04/28/2020 04/28/20 | Sold | $675,000 | 0.0% | $397 / Sq Ft |
| 03/02/2020 03/02/20 | Pending | -- | -- | -- |
| 02/26/2020 02/26/20 | For Sale | $675,000 | +91.8% | $397 / Sq Ft |
| 04/30/2012 04/30/12 | Sold | $352,000 | -2.2% | $207 / Sq Ft |
| 04/03/2012 04/03/12 | Pending | -- | -- | -- |
| 03/05/2012 03/05/12 | For Sale | $359,900 | -- | $212 / Sq Ft |
Tax History
| Year | Tax Paid | Tax Assessment Tax Assessment Total Assessment is a certain percentage of the fair market value that is determined by local assessors to be the total taxable value of land and additions on the property. | Land | Improvement |
|---|---|---|---|---|
| 2024 | $6,410 | $382,830 | -- | -- |
| 2023 | $5,942 | $371,680 | $0 | $0 |
| 2022 | $5,544 | $350,350 | $0 | $0 |
| 2021 | $5,552 | $340,150 | $0 | $0 |
| 2020 | $5,267 | $340,150 | $0 | $0 |
| 2019 | $5,121 | $330,250 | $0 | $0 |
| 2018 | $4,976 | $320,640 | $0 | $0 |
| 2017 | $4,897 | $311,310 | $0 | $0 |
| 2016 | $4,673 | $302,250 | $0 | $0 |
| 2015 | $4,545 | $293,450 | $0 | $0 |
| 2014 | $4,413 | $284,910 | $0 | $0 |
Mortgage History
| Date | Status | Loan Amount | Loan Type |
|---|---|---|---|
| Open | $625,000 | New Conventional | |
| Previous Owner | $385,000 | New Conventional | |
| Previous Owner | $222,500 | New Conventional |
Deed History
| Date | Type | Sale Price | Title Company |
|---|---|---|---|
| Warranty Deed | $1,125,000 | First American Title | |
| Warranty Deed | $675,000 | First American Title | |
| Warranty Deed | $352,000 | Western Title & Escrow | |
| Warranty Deed | $344,860 | Amerititle | |
| Warranty Deed | $79,550 | Amerititle |
Similar Homes in Bend, OR
Source: Southern Oregon MLS
MLS Number: 220183663
APN: 254254
- 2559 NW Crossing Dr
- 2417 NW Dorion Way
- 2645 NW Crossing Dr
- 2482 NW Crossing Dr
- 2282 NW High Lakes Loop
- 1338 NW Fort Clatsop St
- 2281 NW Lolo Dr
- 2644 NW Ordway Ave
- 2363 NW Labiche Ln
- 2488 NW Drouillard Ave
- 2776 NW Colter Ave
- 1676 NW William Clark St
- 2304 NW Bens Ct Unit 1
- 2306 NW Floyd Ln
- 2328 NW Bens Ct
- 1726 NW Fields St
- 2446 NW Drouillard Ave
- 2463 NW Monterey Pines Dr
- 2745 NW Ordway Ave Unit 312
- 2745 NW Ordway Ave Unit 309






