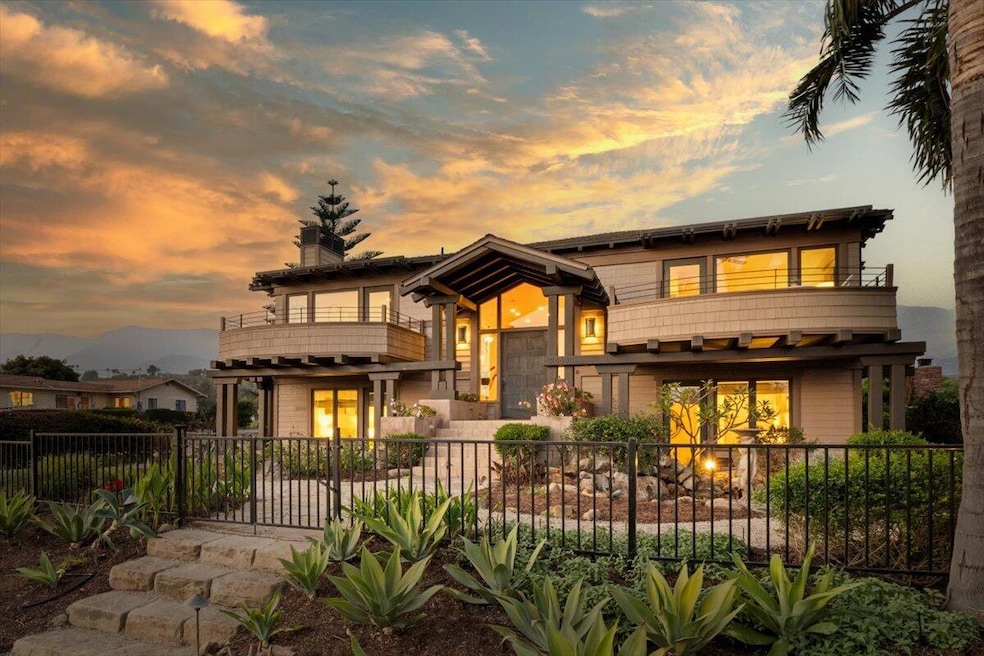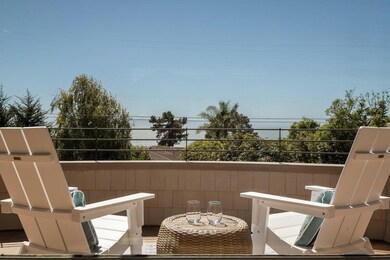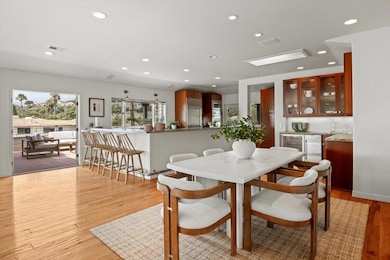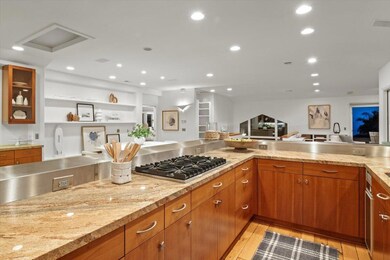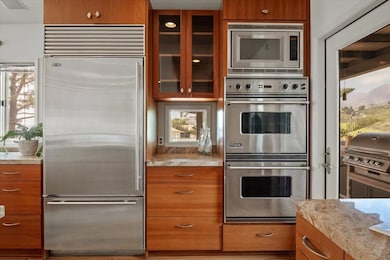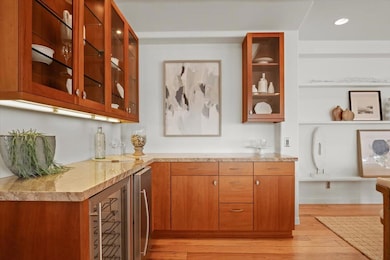
2450 Whitney Ave Summerland, CA 93067
Summerland NeighborhoodHighlights
- Ocean View
- Craftsman Architecture
- Deck
- Property is near an ocean
- Fruit Trees
- Property is near a park
About This Home
As of January 2025Welcome to your dream home in Summerland! This Contemporary Craftsman, designed by architect Richard Johnson, offers sweeping ocean, island, harbor, and mountain views. The light-filled living room with a cozy fireplace flows into the open-concept dining and gourmet kitchen, featuring granite countertops, stainless steel appliances, and a breakfast bar. Hand-hewn wide plank hickory floors and dual-pane windows enhance the home's elegance and energy efficiency.
Step outside to the expansive deck with a fireplace, built-in BBQ, and ample seating for outdoor entertaining. The primary bedroom boasts a private balcony, walk-in closet with a laundry chute, and stunning views, while two guest bedrooms have their own patios. This seaside sanctuary combines coastal charm with modern luxury.
Last Agent to Sell the Property
Barbara Neary
Berkshire Hathaway HomeServices California Properties License #01491532

Last Buyer's Agent
Barbara Neary
Berkshire Hathaway HomeServices California Properties License #01491532

Home Details
Home Type
- Single Family
Est. Annual Taxes
- $28,632
Year Built
- Built in 2002
Lot Details
- 8,712 Sq Ft Lot
- Back Yard Fenced
- Corner Lot
- Level Lot
- Irrigation
- Fruit Trees
- Property is in good condition
Property Views
- Ocean
- Island
- Harbor
- Mountain
Home Design
- Craftsman Architecture
- Contemporary Architecture
- Slab Foundation
- Composition Roof
- Wood Shingle Exterior
Interior Spaces
- 2,476 Sq Ft Home
- 2-Story Property
- Wet Bar
- Ceiling Fan
- Skylights
- Double Pane Windows
- Blinds
- Great Room
- Living Room with Fireplace
- Dining Area
- Fire and Smoke Detector
Kitchen
- Breakfast Bar
- Double Oven
- Built-In Gas Oven
- Built-In Gas Range
- Microwave
- Dishwasher
- Disposal
Flooring
- Wood
- Carpet
Bedrooms and Bathrooms
- 3 Bedrooms
- Main Floor Bedroom
Laundry
- Laundry Room
- Dryer
- Washer
Parking
- Garage
- Carport
- Open Parking
Outdoor Features
- Property is near an ocean
- Deck
- Covered patio or porch
- Fireplace in Patio
- Built-In Barbecue
Location
- Property is near a park
- Property is near public transit
- Property is near schools
- Property is near shops
- Property is near a bus stop
Schools
- Summerland Elementary School
- Carp. Jr. Middle School
- Carp. Sr. High School
Utilities
- Cooling Available
- Forced Air Heating System
- Cable TV Available
Community Details
- No Home Owners Association
- Restaurant
Listing and Financial Details
- Assessor Parcel Number 005-154-001
- Seller Considering Concessions
Map
Home Values in the Area
Average Home Value in this Area
Property History
| Date | Event | Price | Change | Sq Ft Price |
|---|---|---|---|---|
| 01/07/2025 01/07/25 | Sold | $3,025,000 | -5.5% | $1,222 / Sq Ft |
| 12/01/2024 12/01/24 | Pending | -- | -- | -- |
| 11/07/2024 11/07/24 | Price Changed | $3,200,000 | -5.9% | $1,292 / Sq Ft |
| 10/23/2024 10/23/24 | For Sale | $3,400,000 | 0.0% | $1,373 / Sq Ft |
| 10/14/2024 10/14/24 | Pending | -- | -- | -- |
| 10/03/2024 10/03/24 | Price Changed | $3,400,000 | -5.6% | $1,373 / Sq Ft |
| 09/18/2024 09/18/24 | For Sale | $3,600,000 | +46.3% | $1,454 / Sq Ft |
| 11/05/2020 11/05/20 | Sold | $2,460,000 | -1.0% | $994 / Sq Ft |
| 09/18/2020 09/18/20 | Pending | -- | -- | -- |
| 09/18/2020 09/18/20 | For Sale | $2,485,000 | -- | $1,004 / Sq Ft |
Tax History
| Year | Tax Paid | Tax Assessment Tax Assessment Total Assessment is a certain percentage of the fair market value that is determined by local assessors to be the total taxable value of land and additions on the property. | Land | Improvement |
|---|---|---|---|---|
| 2023 | $28,632 | $2,559,384 | $1,300,500 | $1,258,884 |
| 2022 | $27,703 | $2,509,200 | $1,275,000 | $1,234,200 |
| 2021 | $27,106 | $2,460,000 | $1,250,000 | $1,210,000 |
| 2020 | $28,410 | $2,587,000 | $1,101,000 | $1,486,000 |
| 2019 | $27,834 | $2,536,000 | $1,079,000 | $1,457,000 |
| 2018 | $27,374 | $2,486,000 | $1,058,000 | $1,428,000 |
| 2017 | $26,152 | $2,368,000 | $1,008,000 | $1,360,000 |
| 2016 | $24,982 | $2,255,000 | $960,000 | $1,295,000 |
| 2014 | $20,944 | $1,953,000 | $831,000 | $1,122,000 |
Mortgage History
| Date | Status | Loan Amount | Loan Type |
|---|---|---|---|
| Previous Owner | $1,910,240 | Purchase Money Mortgage | |
| Previous Owner | $1,880,000 | New Conventional | |
| Previous Owner | $841,000 | Unknown | |
| Previous Owner | $700,000 | Credit Line Revolving | |
| Previous Owner | $854,000 | Unknown | |
| Previous Owner | $700,000 | Credit Line Revolving | |
| Previous Owner | $427,500 | Credit Line Revolving | |
| Previous Owner | $427,500 | Purchase Money Mortgage | |
| Closed | $200,000 | No Value Available |
Deed History
| Date | Type | Sale Price | Title Company |
|---|---|---|---|
| Grant Deed | $3,025,000 | Chicago Title Company | |
| Grant Deed | $3,025,000 | Chicago Title Company | |
| Deed | -- | Chicago Title Company | |
| Deed | -- | Chicago Title Company | |
| Grant Deed | $2,460,000 | Chicago Title Company | |
| Interfamily Deed Transfer | -- | Financial Title Company | |
| Grant Deed | -- | Lawyers Title Company | |
| Grant Deed | -- | First American Title |
Similar Homes in the area
Source: Santa Barbara Multiple Listing Service
MLS Number: 24-3105
APN: 005-154-001
- 2482 Shelby St Unit Lot
- 2482 Shelby St
- 2426 Shelby St Unit B
- 2335 Whitney Ave
- 2311 Finney St
- 171 Evans Ave
- 2211 Lillie Ave
- 2173 Lillie Ave
- 2155 Ortega Hill Rd Unit 9
- 120 Montecito Ranch Ln
- 2347 E Valley Rd
- 500 Eastgate Ln
- 2035 Creekside Rd
- 2820 Torito Rd
- 595 Freehaven Dr
- 2700 Torito Rd
- 434 Crocker Sperry Dr
- 1940 N Jameson Ln Unit A
