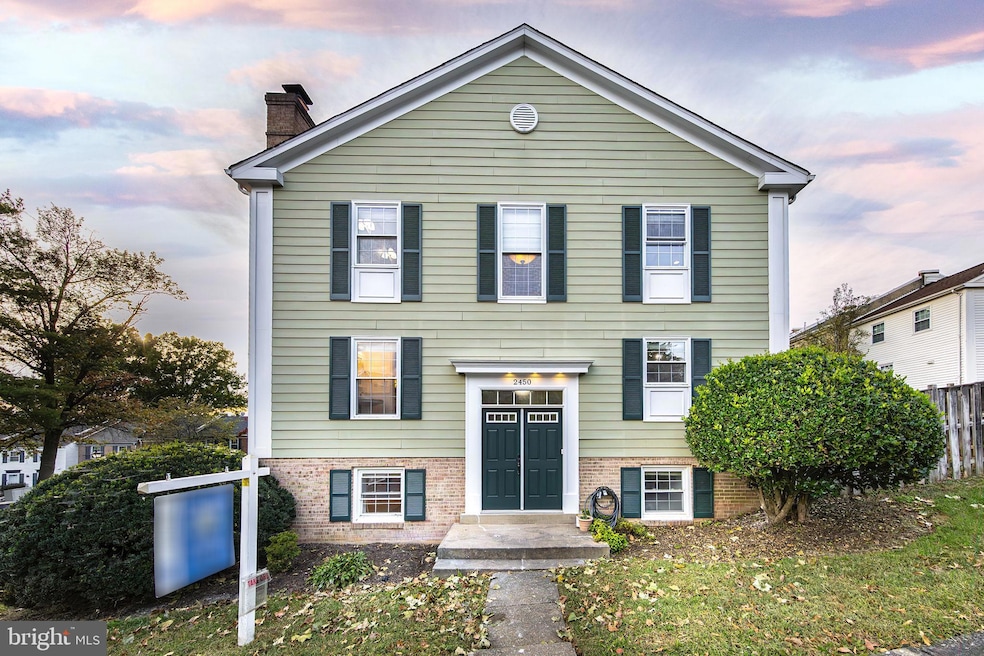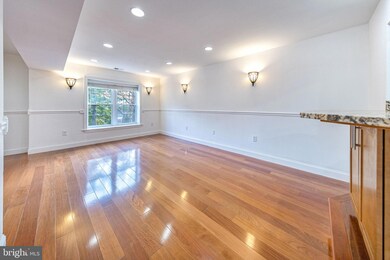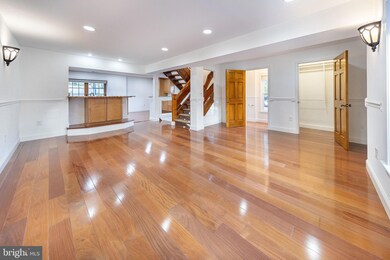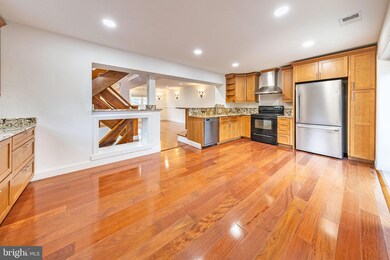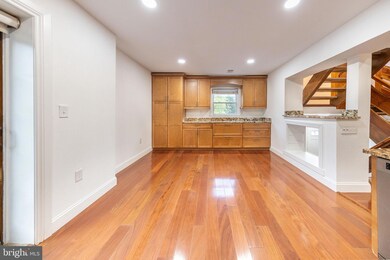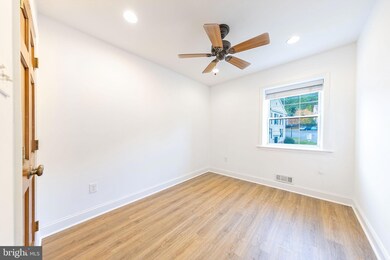
2450 Windbreak Dr Alexandria, VA 22306
Hybla Valley NeighborhoodHighlights
- Open Floorplan
- Colonial Architecture
- Upgraded Countertops
- Sandburg Middle Rated A-
- Wood Flooring
- Breakfast Area or Nook
About This Home
As of December 2024Welcome Home to 2450 Windbreak Dr – A Beautifully Renovated End-Unit Townhome in Alexandria!
Step into this newly renovated, spacious 3-bedroom, 2.5-bath end-unit townhome that perfectly blends modern comfort with everyday convenience. From the moment you enter, you'll be greeted by an open floor plan that flows effortlessly, making it ideal for entertaining and family gatherings.
Gleaming hardwood floors grace the main level, complemented by freshly painted walls (2024) and recessed lighting (2024) that adds a touch of sophistication to every room. The upstairs bedrooms feature luxury vinyl plank (LVP) flooring, providing both durability and style, while the basement offers even more space with new LVP flooring for a perfect playroom, home office, or workout area.
The heart of this home is its brand-new primary bathroom (2024), designed with modern finishes to create a relaxing retreat. The newly renovated hall bath (2024) adds extra comfort and functionality for family or guests.
An amazing financial opportunity awaits! This home comes with the rare option to assume an incredible 2.25% interest rate, which can make a significant difference in your monthly payments and overall financial savings.
This home is all about location, location, location! Situated along the Fairfax Connector bus route, you're just minutes away from the Huntington Metro Station, making commuting a breeze. Whether you're heading to Ronald Reagan Airport or downtown Washington, D.C., you’ll appreciate the easy access. Plus, you're within walking distance to popular dining spots and shops, ensuring you’re never far from everything you need.
With its combination of space, style, convenience, and an exceptional low interest rate option, this townhome won’t last long. Come experience 2450 Windbreak Dr and make it yours today!
Townhouse Details
Home Type
- Townhome
Est. Annual Taxes
- $5,474
Year Built
- Built in 1976
Lot Details
- 2,549 Sq Ft Lot
HOA Fees
- $62 Monthly HOA Fees
Parking
- 2 Parking Spaces
Home Design
- Colonial Architecture
- Brick Exterior Construction
- Brick Foundation
Interior Spaces
- Property has 3 Levels
- Open Floorplan
- Ceiling Fan
- Fireplace With Glass Doors
- Screen For Fireplace
- Combination Kitchen and Dining Room
- Wood Flooring
Kitchen
- Breakfast Area or Nook
- Eat-In Kitchen
- Electric Oven or Range
- Freezer
- Ice Maker
- Upgraded Countertops
- Disposal
Bedrooms and Bathrooms
- 3 Bedrooms
- En-Suite Bathroom
Laundry
- Dryer
- Washer
Basement
- Basement Fills Entire Space Under The House
- Connecting Stairway
Utilities
- Forced Air Heating and Cooling System
- Air Source Heat Pump
- Vented Exhaust Fan
- Electric Water Heater
Listing and Financial Details
- Tax Lot T-110
- Assessor Parcel Number 0933 26 0110
Community Details
Overview
- Association fees include common area maintenance, management, insurance, snow removal
- Mt. Vernon Square Townhomes HOA
- Mt Vernon Square Townhouse Subdivision
Amenities
- Common Area
Map
Home Values in the Area
Average Home Value in this Area
Property History
| Date | Event | Price | Change | Sq Ft Price |
|---|---|---|---|---|
| 12/17/2024 12/17/24 | Sold | $535,000 | 0.0% | $281 / Sq Ft |
| 12/15/2024 12/15/24 | For Sale | $535,000 | 0.0% | $281 / Sq Ft |
| 12/09/2024 12/09/24 | For Sale | $535,000 | 0.0% | $281 / Sq Ft |
| 10/24/2024 10/24/24 | For Sale | $535,000 | +44.6% | $281 / Sq Ft |
| 07/30/2014 07/30/14 | Sold | $370,000 | -1.3% | $247 / Sq Ft |
| 06/09/2014 06/09/14 | Pending | -- | -- | -- |
| 06/05/2014 06/05/14 | For Sale | $375,000 | -- | $251 / Sq Ft |
Tax History
| Year | Tax Paid | Tax Assessment Tax Assessment Total Assessment is a certain percentage of the fair market value that is determined by local assessors to be the total taxable value of land and additions on the property. | Land | Improvement |
|---|---|---|---|---|
| 2024 | $6,030 | $472,550 | $180,000 | $292,550 |
| 2023 | $5,647 | $456,970 | $170,000 | $286,970 |
| 2022 | $5,460 | $435,950 | $150,000 | $285,950 |
| 2021 | $5,088 | $399,490 | $120,000 | $279,490 |
| 2020 | $4,775 | $372,180 | $115,000 | $257,180 |
| 2019 | $4,683 | $363,180 | $106,000 | $257,180 |
| 2018 | $3,953 | $343,760 | $100,000 | $243,760 |
| 2017 | $4,246 | $335,980 | $97,000 | $238,980 |
| 2016 | $4,303 | $341,670 | $94,000 | $247,670 |
| 2015 | $4,044 | $331,460 | $91,000 | $240,460 |
| 2014 | $3,666 | $298,250 | $87,000 | $211,250 |
Mortgage History
| Date | Status | Loan Amount | Loan Type |
|---|---|---|---|
| Open | $493,487 | FHA | |
| Previous Owner | $310,512 | VA | |
| Previous Owner | $314,296 | VA | |
| Previous Owner | $345,950 | VA | |
| Previous Owner | $247,000 | VA | |
| Previous Owner | $147,900 | No Value Available |
Deed History
| Date | Type | Sale Price | Title Company |
|---|---|---|---|
| Deed | $535,000 | Westcor Land Title | |
| Warranty Deed | $370,000 | -- | |
| Deed | $250,000 | -- | |
| Deed | $145,000 | -- |
Similar Homes in Alexandria, VA
Source: Bright MLS
MLS Number: VAFX2204256
APN: 0933-26-0110
- 2507 Windbreak Dr
- 7409 Range Rd
- 7421 Hopa Ct
- 7508 Milway Dr
- 2312 Kimbro St
- 7247 Mountaineer Dr
- 7225 Mountaineer Dr
- 7207 Mountaineer Dr
- 2313 Glasgow Rd
- 2402 Popkins Ln
- 2822 Hokie Ln
- 7208 Rebecca Dr
- 7605 Range Rd
- 2608 Popkins Ln
- 2612 Popkins Ln
- 2728 Boswell Ave
- 7425 Northrop Rd
- 7522 Snowpea Ct Unit G
- 6954 Westhampton Dr
- 7530 Coxton Ct Unit 113
