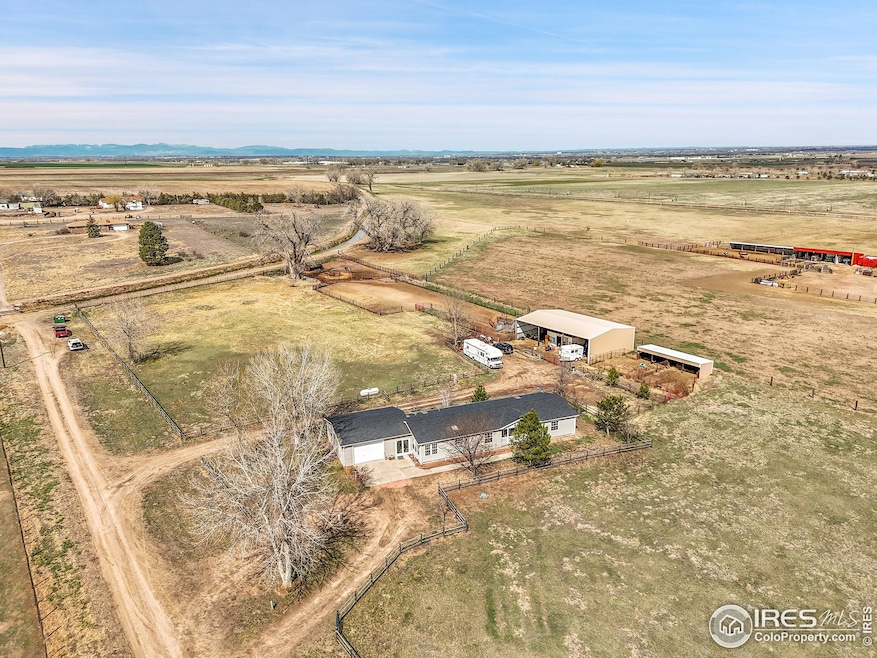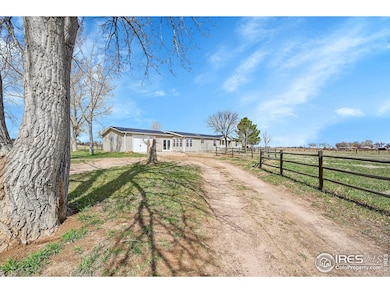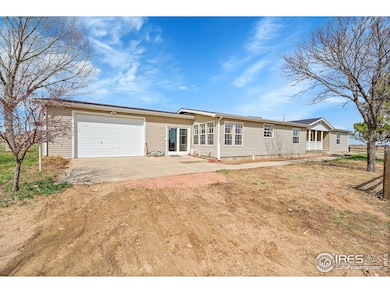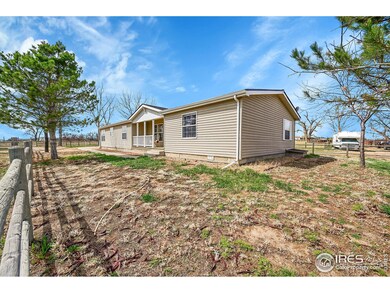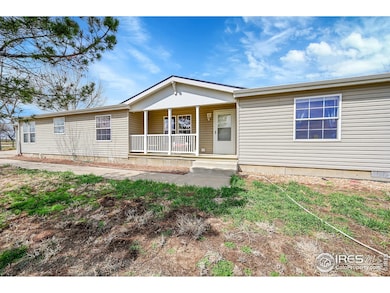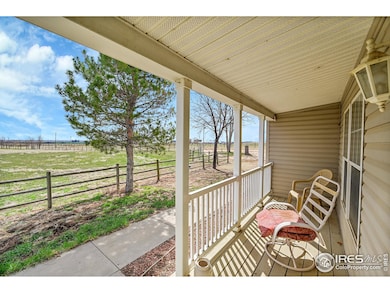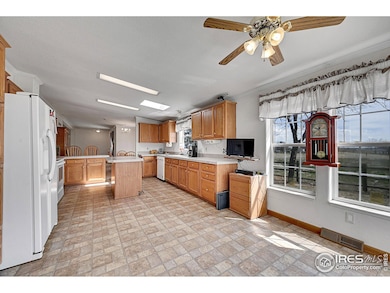
$590,000
- 4 Beds
- 2 Baths
- 2,052 Sq Ft
- 19651 County Road 53
- Kersey, CO
Welcome to your dream retreat—a spacious 4-bedroom, 2-bath home nestled on 6 acres of pristine countryside. Whether you're looking for room to grow or simply crave peace and privacy, this property has it all.A massive 30x40 shop with oversized doors provides plenty of space for storage, hobbies, or even a home-based business. Nature lovers will appreciate the variety of fruit trees
Kayla Jensen Sellstate Altitude Realty
