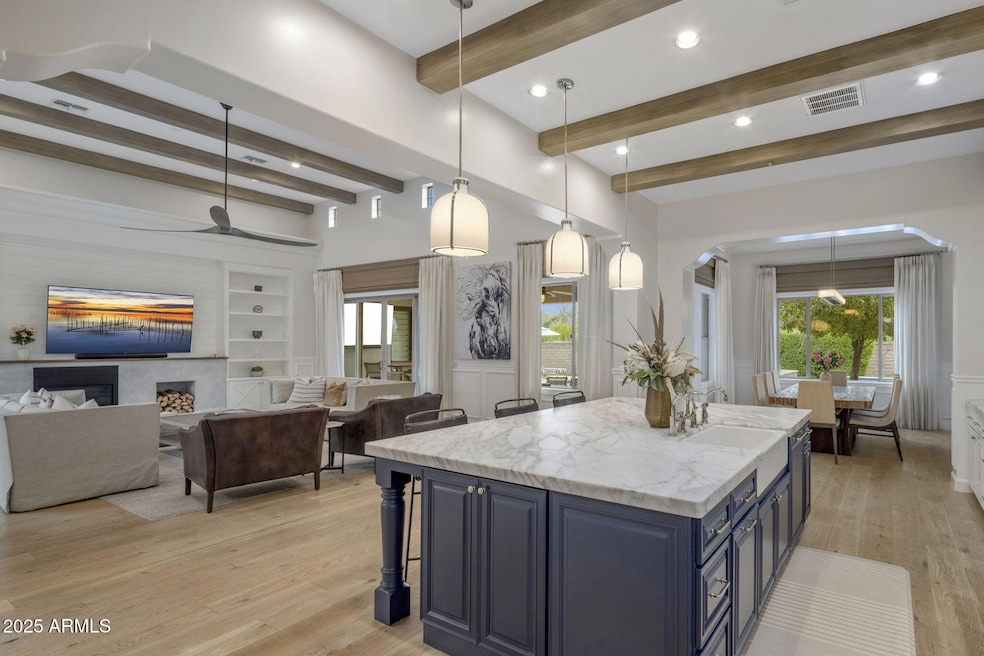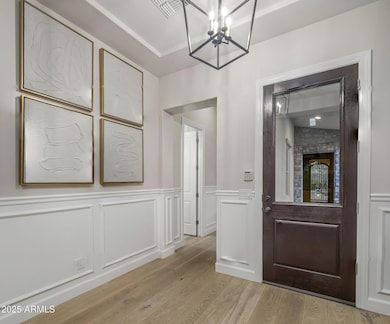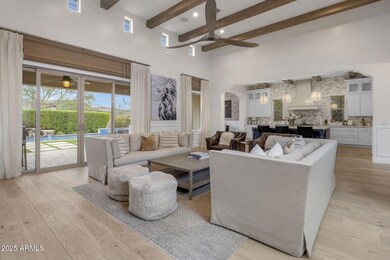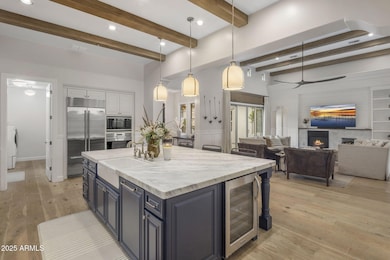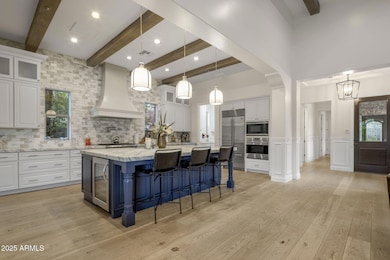
24509 N 72nd Way Scottsdale, AZ 85255
Pinnacle Peak NeighborhoodEstimated payment $14,961/month
Highlights
- Guest House
- Heated Spa
- Family Room with Fireplace
- Pinnacle Peak Elementary School Rated A
- Mountain View
- Wood Flooring
About This Home
Located in the highly sought-after gated community of Bocara, this beautifully updated home boasts modern, yet timeless elegant touches throughout. Positioned on a quiet interior lot with a recently expanded saltwater pool, spa, and baja-shelf that includes all new pool equipment, pool/spa heater, top-of-the-line Pebble Tec, in-ground self-cleaning pop-ups, and travertine pavers in the front and backyard with a new front walkway and landscaping. The chef's-style kitchen is a culinary masterpiece, featuring marble countertops, soft-close custom cabinets, a 36'' Wolf gas range plus a separate Wolf wall oven, Sub-Zero fridge, Bosch dishwasher, and wine fridge. The open split floor plan includes three bedrooms in the main house and a fourth en-suite bedroom or office in the attached casita, which features new cabinets and a built-in beverage fridge. Additionally, there is a large flex space perfectly suited as a playroom, separate seating area, or workout room. The elegant primary bathroom includes marble flooring throughout, complemented by an all-marble shower and marble countertops. Recent designer-grade upgrades include: Custom wall paneling, a white washed brick wall and tongue & groove wood ceiling in the dining room, new custom light fixtures, wallpaper, accent walls in the casita and primary bedroom, Brizo plumbing fixtures, and more. Additional features include a large walk-in primary closet, a 3-car garage with built-in storage cabinets, epoxy floors in the garage, a marble backsplash in the kitchen, soaring 18' ceiling with accent beams in the great room, and a spacious formal dining room. The vibrant community also includes a park and garden that's only available to Bocara residents.
Home Details
Home Type
- Single Family
Est. Annual Taxes
- $6,764
Year Built
- Built in 2014
Lot Details
- 0.29 Acre Lot
- Private Streets
- Desert faces the front and back of the property
- Block Wall Fence
- Artificial Turf
- Front and Back Yard Sprinklers
- Sprinklers on Timer
- Private Yard
HOA Fees
- $170 Monthly HOA Fees
Parking
- 2 Open Parking Spaces
- 3 Car Garage
Home Design
- Wood Frame Construction
- Tile Roof
Interior Spaces
- 3,583 Sq Ft Home
- 1-Story Property
- Ceiling height of 9 feet or more
- Ceiling Fan
- Gas Fireplace
- Double Pane Windows
- Low Emissivity Windows
- Family Room with Fireplace
- 2 Fireplaces
- Mountain Views
- Security System Owned
Kitchen
- Eat-In Kitchen
- Built-In Microwave
- Kitchen Island
Flooring
- Wood
- Stone
Bedrooms and Bathrooms
- 4 Bedrooms
- Primary Bathroom is a Full Bathroom
- 3.5 Bathrooms
- Dual Vanity Sinks in Primary Bathroom
- Bathtub With Separate Shower Stall
Pool
- Heated Spa
- Heated Pool
- Pool Pump
Outdoor Features
- Outdoor Fireplace
- Outdoor Storage
- Built-In Barbecue
Schools
- Pinnacle Peak Preparatory Elementary And Middle School
- Pinnacle High School
Utilities
- Cooling Available
- Heating System Uses Natural Gas
- High Speed Internet
Additional Features
- No Interior Steps
- Guest House
Listing and Financial Details
- Tax Lot 23
- Assessor Parcel Number 212-06-367
Community Details
Overview
- Association fees include ground maintenance, (see remarks), street maintenance
- Aam Association, Phone Number (602) 957-9191
- Built by Camelot
- Bocara, Bacara Subdivision, Plan 55 21
Recreation
- Community Playground
- Bike Trail
Map
Home Values in the Area
Average Home Value in this Area
Tax History
| Year | Tax Paid | Tax Assessment Tax Assessment Total Assessment is a certain percentage of the fair market value that is determined by local assessors to be the total taxable value of land and additions on the property. | Land | Improvement |
|---|---|---|---|---|
| 2025 | $6,764 | $83,109 | -- | -- |
| 2024 | $6,657 | $79,151 | -- | -- |
| 2023 | $6,657 | $137,930 | $27,580 | $110,350 |
| 2022 | $6,552 | $110,370 | $22,070 | $88,300 |
| 2021 | $6,682 | $99,350 | $19,870 | $79,480 |
| 2020 | $6,478 | $91,980 | $18,390 | $73,590 |
| 2019 | $6,528 | $76,080 | $15,210 | $60,870 |
| 2018 | $6,334 | $76,060 | $15,210 | $60,850 |
| 2017 | $6,029 | $74,030 | $14,800 | $59,230 |
| 2016 | $5,956 | $71,430 | $14,280 | $57,150 |
| 2015 | $4,048 | $48,660 | $9,730 | $38,930 |
Property History
| Date | Event | Price | Change | Sq Ft Price |
|---|---|---|---|---|
| 03/20/2025 03/20/25 | For Sale | $2,549,000 | +85.4% | $711 / Sq Ft |
| 06/17/2020 06/17/20 | Sold | $1,375,000 | -1.7% | $397 / Sq Ft |
| 04/18/2020 04/18/20 | For Sale | $1,399,000 | +1.7% | $404 / Sq Ft |
| 04/18/2020 04/18/20 | Off Market | $1,375,000 | -- | -- |
| 04/17/2020 04/17/20 | For Sale | $1,399,000 | +5.6% | $404 / Sq Ft |
| 12/10/2019 12/10/19 | Sold | $1,325,000 | -5.2% | $381 / Sq Ft |
| 10/07/2019 10/07/19 | Price Changed | $1,398,000 | -3.5% | $402 / Sq Ft |
| 09/26/2019 09/26/19 | Price Changed | $1,448,500 | -3.1% | $416 / Sq Ft |
| 05/17/2019 05/17/19 | Price Changed | $1,495,000 | -3.2% | $430 / Sq Ft |
| 04/03/2019 04/03/19 | Price Changed | $1,545,000 | -4.9% | $444 / Sq Ft |
| 03/15/2019 03/15/19 | For Sale | $1,625,000 | -- | $467 / Sq Ft |
Deed History
| Date | Type | Sale Price | Title Company |
|---|---|---|---|
| Warranty Deed | $1,375,000 | First American Title Ins Co | |
| Special Warranty Deed | -- | None Available | |
| Interfamily Deed Transfer | -- | None Available | |
| Warranty Deed | $1,325,000 | Landmark Ttl Assurance Agcy | |
| Special Warranty Deed | $996,315 | Lawyers Title |
Mortgage History
| Date | Status | Loan Amount | Loan Type |
|---|---|---|---|
| Open | $470,880 | Construction | |
| Open | $1,192,000 | New Conventional | |
| Closed | $1,100,000 | Adjustable Rate Mortgage/ARM | |
| Previous Owner | $850,000 | New Conventional |
About the Listing Agent

Coming from a family of top producing Realtors where real estate was the primary profession for the past 4 generations has allowed me to develop a unique understanding of the business. I’ve been immersed in real estate from a young age and the moment I entered the business, I catapulted myself into the industry by investing heavily in the next generation of real estate: Online marketing and lead generation.
My experience and expertise in multiple facets of the business has given me the
Bob's Other Listings
Source: Arizona Regional Multiple Listing Service (ARMLS)
MLS Number: 6838743
APN: 212-06-367
- 7282 E Glenn Moore Rd
- 24400 N 72nd Way
- 24346 N 72nd Way
- 7256 E Desert Vista Rd
- 7447 E Christmas Cholla Dr
- 7471 E Desert Vista Rd
- 7511 E Desert Vista Rd
- 7444 E Sand Hills Rd
- 7516 E Christmas Cholla Dr
- 7517 E Mariposa Grande Dr
- 24517 N 77th St
- 23843 N 73rd St
- 7756 E Santa Catalina Dr
- 7390 E Hanover Way
- 7717 E Black Rock Rd
- 23635 N 75th Place
- 7652 E Camino Del Monte
- 23575 N 75th Place
- 7848 E Parkview Ln
- 7909 E Santa Catalina Dr
