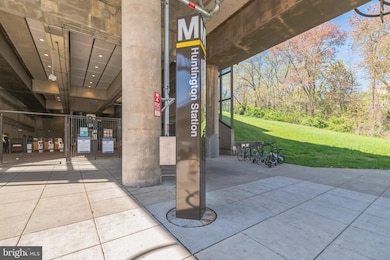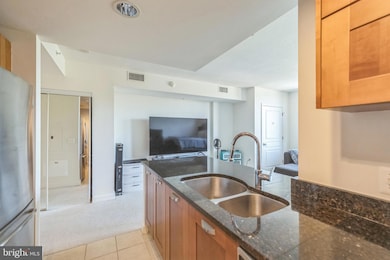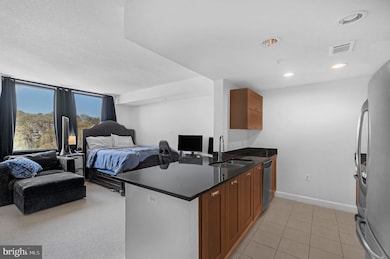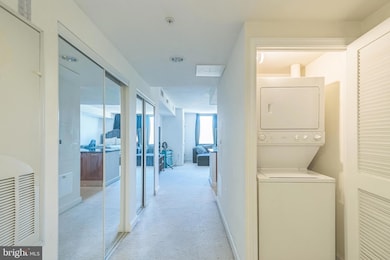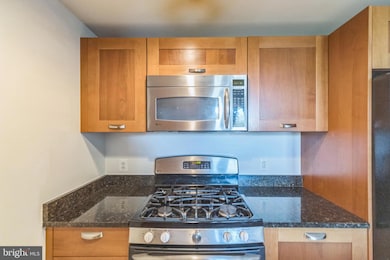
Midtown Alexandria Station Condominiums 2451 Midtown Ave Unit 1118 Alexandria, VA 22303
Huntington NeighborhoodEstimated payment $2,231/month
Highlights
- Very Popular Property
- Concierge
- Contemporary Architecture
- Twain Middle School Rated A-
- Fitness Center
- Community Pool
About This Home
Unbeatable location at an affordable price in an amazing secure building ! Less than a 5 minute walk to the Yellow line-Huntington metro. Welcome to Midtown of Alexandria-a commuters ideal location. A premier building boasting concierge service, assigned under ground covered parking, meeting rooms, a party room, a gym and out door pool. It does not get any better than this. The unit sits on the 11th floor . The kitchen boasts granite counters, generous cabinet space, a built in microwave, dishwasher and stainless appliances. The double closet is very large and spans most of the length of the unit wall. There is a coat closet at the entrance for even more storage. The bathroom has generously spaced granite counters , a large soaking tub with a shower and ceramic tile floors. In unit Washer and Dryer. The entire space is filled with natural light. This is simply the cutest place to call home at an amazing value- A must see!
Property Details
Home Type
- Condominium
Est. Annual Taxes
- $2,794
Year Built
- Built in 2007
HOA Fees
- $324 Monthly HOA Fees
Parking
Home Design
- Contemporary Architecture
- Brick Exterior Construction
Interior Spaces
- 1 Full Bathroom
- 571 Sq Ft Home
- Property has 1 Level
- Stacked Washer and Dryer
Kitchen
- Built-In Range
- Built-In Microwave
- Dishwasher
- Disposal
Accessible Home Design
- Accessible Elevator Installed
Utilities
- Forced Air Heating and Cooling System
- Natural Gas Water Heater
Listing and Financial Details
- Assessor Parcel Number 0831 26 1118
Community Details
Overview
- Association fees include common area maintenance, exterior building maintenance
- High-Rise Condominium
- Midtown Alexandria Station Condominium Subdivision
Amenities
- Concierge
- Bank or Banking On-Site
- Meeting Room
- Party Room
Recreation
Pet Policy
- Pets Allowed
- Pet Size Limit
Security
- Security Service
Map
About Midtown Alexandria Station Condominiums
Home Values in the Area
Average Home Value in this Area
Tax History
| Year | Tax Paid | Tax Assessment Tax Assessment Total Assessment is a certain percentage of the fair market value that is determined by local assessors to be the total taxable value of land and additions on the property. | Land | Improvement |
|---|---|---|---|---|
| 2024 | $2,712 | $234,120 | $47,000 | $187,120 |
| 2023 | $2,469 | $218,800 | $44,000 | $174,800 |
| 2022 | $2,406 | $210,380 | $42,000 | $168,380 |
| 2021 | $2,469 | $210,380 | $42,000 | $168,380 |
| 2020 | $2,394 | $202,290 | $40,000 | $162,290 |
| 2019 | $1,098 | $185,590 | $37,000 | $148,590 |
| 2018 | $2,134 | $185,590 | $37,000 | $148,590 |
| 2017 | $2,199 | $189,380 | $38,000 | $151,380 |
| 2016 | $2,194 | $189,380 | $38,000 | $151,380 |
| 2015 | $2,026 | $181,560 | $36,000 | $145,560 |
| 2014 | $2,022 | $181,560 | $36,000 | $145,560 |
Property History
| Date | Event | Price | Change | Sq Ft Price |
|---|---|---|---|---|
| 04/11/2025 04/11/25 | For Sale | $299,999 | +20.0% | $525 / Sq Ft |
| 09/01/2023 09/01/23 | Sold | $250,000 | +1.2% | $438 / Sq Ft |
| 07/05/2023 07/05/23 | For Sale | $247,000 | 0.0% | $433 / Sq Ft |
| 07/20/2022 07/20/22 | Rented | $1,599 | 0.0% | -- |
| 07/20/2022 07/20/22 | Under Contract | -- | -- | -- |
| 07/08/2022 07/08/22 | For Rent | $1,599 | +27.9% | -- |
| 08/01/2014 08/01/14 | Rented | $1,250 | -2.0% | -- |
| 08/01/2014 08/01/14 | Under Contract | -- | -- | -- |
| 06/30/2014 06/30/14 | For Rent | $1,275 | -- | -- |
Deed History
| Date | Type | Sale Price | Title Company |
|---|---|---|---|
| Warranty Deed | $250,000 | Stewart Title Guaranty Company | |
| Deed | $220,000 | Title Resources Guaranty Co | |
| Special Warranty Deed | $194,900 | -- |
Mortgage History
| Date | Status | Loan Amount | Loan Type |
|---|---|---|---|
| Open | $258,250 | VA | |
| Previous Owner | $176,000 | New Conventional | |
| Previous Owner | $165,665 | New Conventional | |
| Previous Owner | $165,665 | New Conventional |
About the Listing Agent

Leah has over 20 years of experience as a full time Realtor in DC, Maryland, Virginia and Florida. She is a distinguished member of RE/MAX Hall Of Fame. Only the top 5% of RE/MAX agents world wide are invited to join the Hall Of Fame. She is a technology savvy real estate professional, who constantly focuses on providing great service!
If you are a seller, she uses cutting edge technology to market your property to millions of buyers around the world. If you are a buyer, she uses
Leah's Other Listings
Source: Bright MLS
MLS Number: VAFX2233722
APN: 0831-26-1118
- 2451 Midtown Ave Unit 516
- 2451 Midtown Ave Unit 1327
- 2451 Midtown Ave Unit 1221
- 2451 Midtown Ave Unit 105
- 2451 Midtown Ave Unit 707
- 2451 Midtown Ave Unit 109
- 2451 Midtown Ave Unit 1108
- 2451 Midtown Ave Unit 1616
- 5701 Indian Ct Unit 8
- 5707 Indian Ct Unit 31
- 2616 Fort Farnsworth Rd Unit 242
- 2612 Fort Farnsworth Rd Unit 263-1C
- 2607 Redcoat Dr Unit 251
- 2400 Huntington Ave
- 2624 Redcoat Dr Unit 162
- 2605 Huntington Ave Unit 66
- 2606 Indian Dr Unit 2D
- 2648 Redcoat Dr Unit 99 (1C)
- 2626 Fort Farnsworth Rd Unit 200-2B
- 2620 Wagon Dr Unit 324

