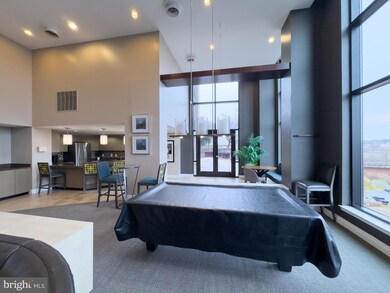
Midtown Alexandria Station Condominiums 2451 Midtown Ave Unit 1616 Alexandria, VA 22303
Huntington NeighborhoodEstimated payment $2,876/month
Highlights
- Concierge
- Bar or Lounge
- Penthouse
- Twain Middle School Rated A-
- Fitness Center
- Contemporary Architecture
About This Home
Experience the best of condo living in this stunning 1-bedroom, 1-bath unit, perfectly positioned on the top floor of a highly sought-after building in Alexandria, VA. With unobstructed sunset views and an abundance of natural light, this home is a serene retreat in the heart of the city.
This meticulously maintained unit includes two assigned garage parking spaces, a rare and valuable convenience. Inside, enjoy the ease of in-unit laundry with a washer and dryer, a brand-new water heater, and an updated kitchen that boasts custom maple cabinets, granite countertops, and a gas stove—perfect for cooking enthusiasts. The bedroom features a spacious walk-in closet, while additional storage ensures everything has its place. Gorgeous hardwood floors and fresh paint make this home completely move-in ready.
The building offers resort-style amenities, including 24/7 concierge service, a landscaped sundeck, a 7th-floor pool and Jacuzzi, two gas grills, a state-of-the-art fitness center, a party room with a pool table, a Cyber Café, and even guest suites for visiting friends or family. Located just steps from the Huntington Metro Station, you'll enjoy unparalleled convenience for commuting.
Explore nearby attractions like Old Town Alexandria, National Harbor, and an array of restaurants, shops, and nature trails. Don’t miss your chance to own this incredible unit—schedule your tour today!
Property Details
Home Type
- Condominium
Est. Annual Taxes
- $3,822
Year Built
- Built in 2007
HOA Fees
- $408 Monthly HOA Fees
Parking
- Assigned parking located at #PSG2-15 PSG2-16
- Rear-Facing Garage
- Parking Lot
- 2 Assigned Parking Spaces
Home Design
- Penthouse
- Contemporary Architecture
- Brick Exterior Construction
Interior Spaces
- 790 Sq Ft Home
- Property has 1 Level
Kitchen
- Stove
- Built-In Microwave
Bedrooms and Bathrooms
- 1 Main Level Bedroom
- 1 Full Bathroom
Laundry
- Dryer
- Washer
Schools
- Twain Middle School
- Edison High School
Utilities
- Central Air
- Heat Pump System
- Natural Gas Water Heater
Listing and Financial Details
- Assessor Parcel Number 0831 26 1616
Community Details
Overview
- Association fees include common area maintenance, exterior building maintenance, lawn maintenance, management, parking fee, pool(s), reserve funds, road maintenance, sewer, snow removal, trash, water
- High-Rise Condominium
- Midtown Alexandria Station Condominium Subdivision
Amenities
- Concierge
- Picnic Area
- Common Area
- Party Room
- Bar or Lounge
- Guest Suites
- Elevator
Recreation
- Community Spa
Pet Policy
- Dogs and Cats Allowed
- Breed Restrictions
Security
- Security Service
Map
About Midtown Alexandria Station Condominiums
Home Values in the Area
Average Home Value in this Area
Tax History
| Year | Tax Paid | Tax Assessment Tax Assessment Total Assessment is a certain percentage of the fair market value that is determined by local assessors to be the total taxable value of land and additions on the property. | Land | Improvement |
|---|---|---|---|---|
| 2024 | $3,711 | $320,370 | $64,000 | $256,370 |
| 2023 | $3,379 | $299,410 | $60,000 | $239,410 |
| 2022 | $3,261 | $285,150 | $57,000 | $228,150 |
| 2021 | $3,522 | $300,160 | $60,000 | $240,160 |
| 2020 | $3,383 | $285,870 | $57,000 | $228,870 |
| 2019 | $3,488 | $294,710 | $59,000 | $235,710 |
| 2018 | $3,389 | $294,710 | $59,000 | $235,710 |
| 2017 | $3,491 | $300,720 | $60,000 | $240,720 |
| 2016 | $3,484 | $300,720 | $60,000 | $240,720 |
Property History
| Date | Event | Price | Change | Sq Ft Price |
|---|---|---|---|---|
| 01/31/2025 01/31/25 | Price Changed | $385,000 | -1.3% | $487 / Sq Ft |
| 12/12/2024 12/12/24 | For Sale | $390,000 | +11.0% | $494 / Sq Ft |
| 06/23/2023 06/23/23 | Sold | $351,500 | +0.4% | $445 / Sq Ft |
| 05/22/2023 05/22/23 | Pending | -- | -- | -- |
| 05/19/2023 05/19/23 | For Sale | $350,000 | -- | $443 / Sq Ft |
Deed History
| Date | Type | Sale Price | Title Company |
|---|---|---|---|
| Warranty Deed | $351,500 | Chicago Title |
Mortgage History
| Date | Status | Loan Amount | Loan Type |
|---|---|---|---|
| Open | $340,955 | New Conventional |
Similar Homes in Alexandria, VA
Source: Bright MLS
MLS Number: VAFX2213818
APN: 0831-26-1616
- 2451 Midtown Ave Unit 1327
- 2451 Midtown Ave Unit 1221
- 2451 Midtown Ave Unit 105
- 2451 Midtown Ave Unit 707
- 2451 Midtown Ave Unit 109
- 2451 Midtown Ave Unit 1108
- 2451 Midtown Ave Unit 1616
- 5701 Indian Ct Unit 8
- 5707 Indian Ct Unit 31
- 2616 Fort Farnsworth Rd Unit 242
- 2612 Fort Farnsworth Rd Unit 263-1C
- 2607 Redcoat Dr Unit 251
- 2400 Huntington Ave
- 2624 Redcoat Dr Unit 162
- 2605 Huntington Ave Unit 66
- 2606 Indian Dr Unit 2D
- 2626 Fort Farnsworth Rd Unit 200-2B
- 2620 Wagon Dr Unit 324
- 2630 Wagon Dr Unit 293
- 2649 Redcoat Dr Unit 123






