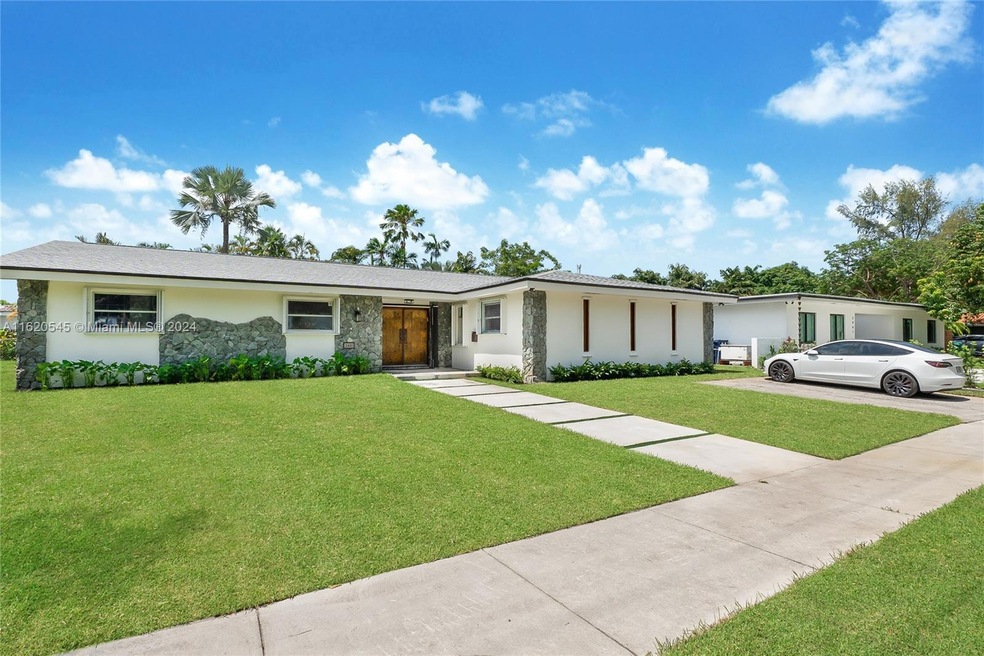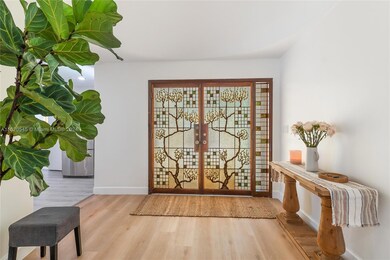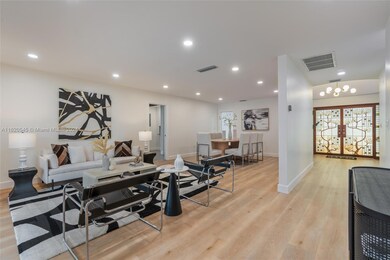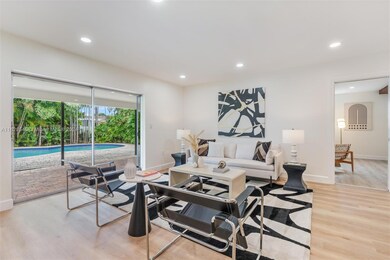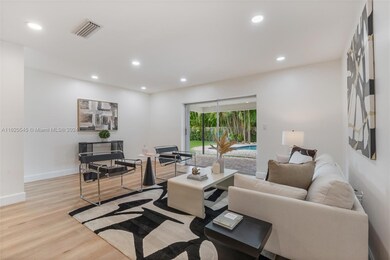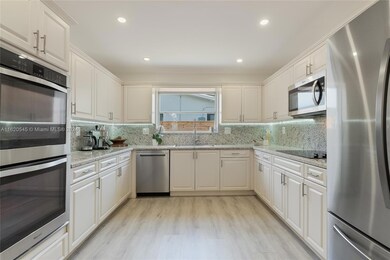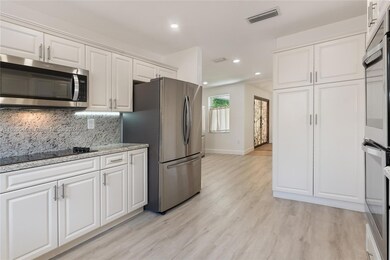
Highlights
- In Ground Pool
- Garden View
- Breakfast Area or Nook
- Virginia A. Boone Highland Oaks School Rated A-
- No HOA
- Formal Dining Room
About This Home
As of December 2024County Squire Estates Custom Gem! Totally renovated and ready to move in! Secluded Cul-de-Sac is home to this custom. True 5 bedroom, 3-1/2 bathrooms beautiful home on an oversized lot in a private location. The modern kitchen has been upgraded with all new appliances, renovated bathrooms, all-new lighting, a new wood look, luxury vinyl flooring, a new sprinkler system, and landscaping. Freshly painted inside and out, plus charger for electric cars! Beautiful open floor plan with spacious rooms, oversized master suite, large family room, large rooted patio overlooks a sparkling pool and lush landscaping. 24-hour roving security patrol. One-of-a-kind home in a convenient location. Walk to school, park, and houses of worship. Don't miss this opportunity!
Last Buyer's Agent
NON-MLS MEMBER
MAR NON MLS MEMBER License #SEF
Home Details
Home Type
- Single Family
Est. Annual Taxes
- $5,752
Year Built
- Built in 1967
Lot Details
- 9,750 Sq Ft Lot
- South Facing Home
- Fenced
- Property is zoned 0100
Home Design
- Shingle Roof
Interior Spaces
- 2,654 Sq Ft Home
- 1-Story Property
- Awning
- Sliding Windows
- Entrance Foyer
- Family Room
- Formal Dining Room
- Carpet
- Garden Views
Kitchen
- Breakfast Area or Nook
- Built-In Oven
- Electric Range
- Microwave
- Dishwasher
- Disposal
Bedrooms and Bathrooms
- 5 Bedrooms
- Split Bedroom Floorplan
- Closet Cabinetry
- Walk-In Closet
- Dual Sinks
Laundry
- Dryer
- Washer
Parking
- Driveway
- Open Parking
Outdoor Features
- In Ground Pool
- Patio
- Exterior Lighting
Utilities
- Central Heating and Cooling System
- Gas Water Heater
Listing and Financial Details
- Assessor Parcel Number 30-12-33-023-0020
Community Details
Overview
- No Home Owners Association
- County Squire Estates Sec,Highland Lakes Subdivision
Recreation
- Community Pool
Map
Home Values in the Area
Average Home Value in this Area
Property History
| Date | Event | Price | Change | Sq Ft Price |
|---|---|---|---|---|
| 12/20/2024 12/20/24 | Sold | $1,365,000 | -8.9% | $514 / Sq Ft |
| 11/26/2024 11/26/24 | Pending | -- | -- | -- |
| 10/17/2024 10/17/24 | Price Changed | $1,499,000 | -3.2% | $565 / Sq Ft |
| 09/02/2024 09/02/24 | Price Changed | $1,549,000 | -2.3% | $584 / Sq Ft |
| 07/10/2024 07/10/24 | For Sale | $1,585,000 | +32.1% | $597 / Sq Ft |
| 12/05/2023 12/05/23 | Sold | $1,200,000 | -7.6% | $452 / Sq Ft |
| 08/29/2023 08/29/23 | Pending | -- | -- | -- |
| 08/09/2023 08/09/23 | For Sale | $1,299,000 | -- | $489 / Sq Ft |
Tax History
| Year | Tax Paid | Tax Assessment Tax Assessment Total Assessment is a certain percentage of the fair market value that is determined by local assessors to be the total taxable value of land and additions on the property. | Land | Improvement |
|---|---|---|---|---|
| 2024 | $6,208 | $850,723 | $517,140 | $333,583 |
| 2023 | $6,208 | $266,110 | $0 | $0 |
| 2022 | $5,752 | $258,360 | $0 | $0 |
| 2021 | $5,722 | $250,835 | $0 | $0 |
| 2020 | $5,674 | $247,372 | $0 | $0 |
| 2019 | $5,343 | $241,811 | $0 | $0 |
| 2018 | $5,235 | $237,303 | $0 | $0 |
| 2017 | $5,217 | $232,423 | $0 | $0 |
| 2016 | $5,174 | $227,643 | $0 | $0 |
| 2015 | $5,147 | $226,061 | $0 | $0 |
| 2014 | -- | $224,267 | $0 | $0 |
Deed History
| Date | Type | Sale Price | Title Company |
|---|---|---|---|
| Warranty Deed | $1,365,000 | None Listed On Document |
Similar Homes in the area
Source: MIAMI REALTORS® MLS
MLS Number: A11620545
APN: 30-1233-023-0020
- 2421 NE 199th St
- 2441 NE 200th St
- 19860 NE 24th Ct
- 2555 NE 200th St
- 2340 NE 201st St
- 2590 NE 200th St
- 2382 NE 197th St
- 19710 NE 23rd Ave
- 2250 NE 201st St
- 2531 NE 195th St
- 2330 NE 196th St
- 19885 NE 22nd Ave
- 19412 NE 26th Ave Unit 143B
- 2440 NE 195th St
- 19420 NE 26th Ave Unit 123D
- 19456 NE 26th Ave Unit 42B
- 19440 NE 26th Ave Unit 53B
- 19460 NE 26th Ave Unit 12B
- 2280 NE 203rd Terrace
- 2210 NE 202nd St
