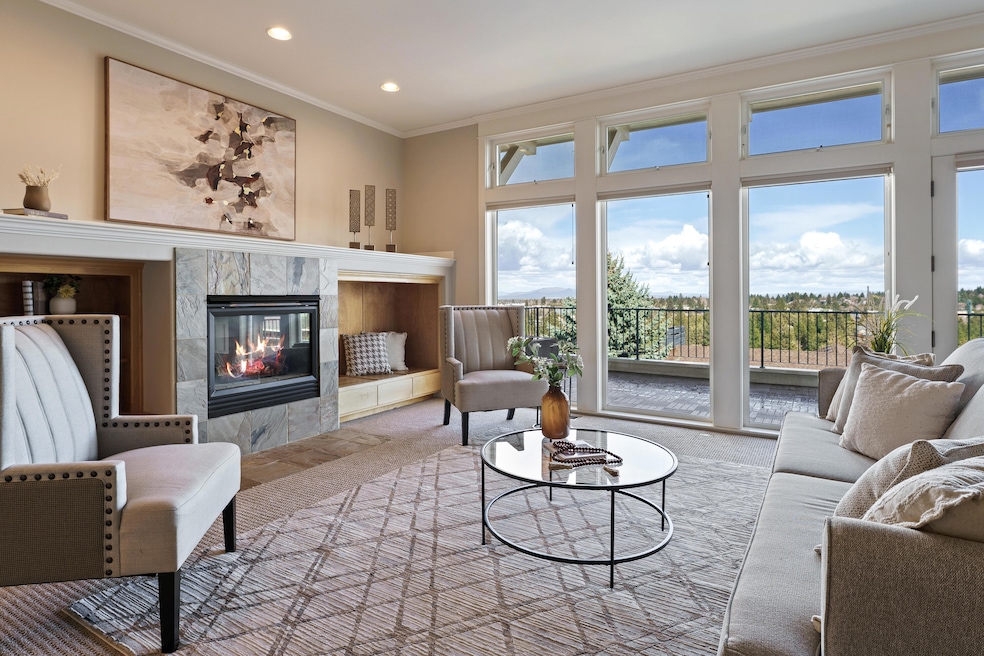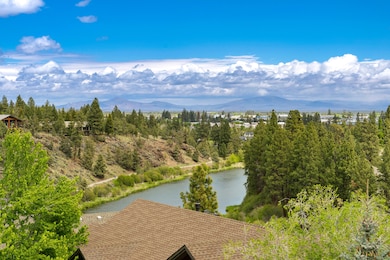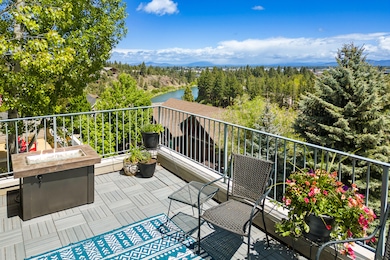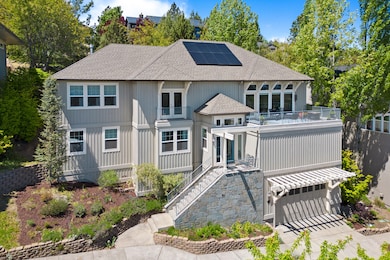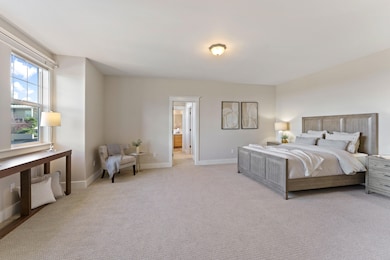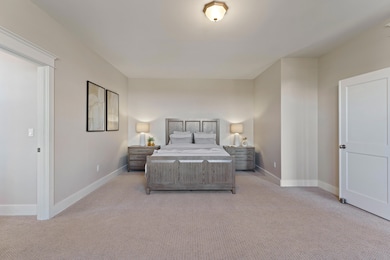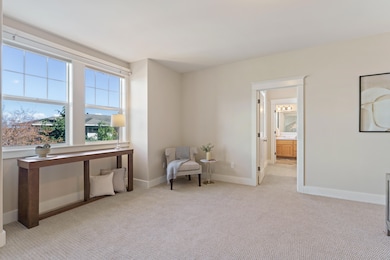
2451 NW 1st St Bend, OR 97701
Awbrey Butte NeighborhoodEstimated payment $7,877/month
Highlights
- Two Primary Bedrooms
- River View
- Craftsman Architecture
- Pacific Crest Middle School Rated A-
- Open Floorplan
- Home Energy Score
About This Home
Discover the best of Bend living in this stunning home! The open floor plan & abundant natural light create a warm & inviting atmosphere, while the picture windows and 10' ceilings enhance the sense of space. The expansive front deck offers views of the Deschutes River, the city, & a front-row seat to 4th of July fireworks on Pilot Butte. This 2-story home features 4 bedrooms & 4 full baths, each bedroom with its own en-suite bathroom for ultimate privacy & convenience. Two primary suites include
spacious walk-in closets, with the main suite showcasing a cozy fireplace, jetted soaking tub, & tiled
shower—designed for relaxation & elegance. The oversized 2-car garage offers ample room for cars &
storage, plus deeded on-street parking. Situated on a thoughtfully landscaped 1/4-acre lot, with direct access to the river trail. This home combines luxury & comfort in a prime Bend location.
Home Details
Home Type
- Single Family
Est. Annual Taxes
- $8,832
Year Built
- Built in 2000
Lot Details
- 10,454 Sq Ft Lot
- Drip System Landscaping
- Sloped Lot
- Front and Back Yard Sprinklers
- Property is zoned RS, RS
HOA Fees
- $25 Monthly HOA Fees
Parking
- 2 Car Attached Garage
- Driveway
Property Views
- River
- Mountain
Home Design
- Craftsman Architecture
- Contemporary Architecture
- Stem Wall Foundation
- Frame Construction
- Composition Roof
Interior Spaces
- 2,820 Sq Ft Home
- 2-Story Property
- Open Floorplan
- Built-In Features
- Gas Fireplace
- Double Pane Windows
- Great Room with Fireplace
- Laundry Room
Kitchen
- Eat-In Kitchen
- Breakfast Bar
- Oven
- Cooktop
- Microwave
- Dishwasher
- Granite Countertops
- Tile Countertops
- Disposal
Flooring
- Wood
- Carpet
- Stone
- Tile
Bedrooms and Bathrooms
- 4 Bedrooms
- Primary Bedroom on Main
- Fireplace in Primary Bedroom
- Double Master Bedroom
- Linen Closet
- Walk-In Closet
- Jack-and-Jill Bathroom
- 4 Full Bathrooms
- Double Vanity
- Hydromassage or Jetted Bathtub
- Bathtub with Shower
- Bathtub Includes Tile Surround
Home Security
- Smart Thermostat
- Carbon Monoxide Detectors
- Fire and Smoke Detector
Eco-Friendly Details
- Home Energy Score
- Solar owned by seller
- Smart Irrigation
Schools
- North Star Elementary School
- Pacific Crest Middle School
- Summit High School
Utilities
- Forced Air Heating and Cooling System
- Heating System Uses Natural Gas
- Natural Gas Connected
- Water Heater
- Phone Available
- Cable TV Available
Listing and Financial Details
- Exclusions: staging items
- Tax Lot 3
- Assessor Parcel Number 192448
Community Details
Overview
- Tumalo Heights Subdivision
Recreation
- Trails
- Snow Removal
Map
Home Values in the Area
Average Home Value in this Area
Tax History
| Year | Tax Paid | Tax Assessment Tax Assessment Total Assessment is a certain percentage of the fair market value that is determined by local assessors to be the total taxable value of land and additions on the property. | Land | Improvement |
|---|---|---|---|---|
| 2024 | $8,832 | $527,490 | -- | -- |
| 2023 | $8,187 | $512,130 | $0 | $0 |
| 2022 | $7,639 | $482,740 | $0 | $0 |
| 2021 | $7,650 | $468,680 | $0 | $0 |
| 2020 | $7,258 | $468,680 | $0 | $0 |
| 2019 | $7,056 | $455,030 | $0 | $0 |
| 2018 | $6,856 | $441,780 | $0 | $0 |
| 2017 | $6,655 | $428,920 | $0 | $0 |
| 2016 | $6,347 | $416,430 | $0 | $0 |
| 2015 | $6,171 | $404,310 | $0 | $0 |
| 2014 | $5,989 | $392,540 | $0 | $0 |
Property History
| Date | Event | Price | Change | Sq Ft Price |
|---|---|---|---|---|
| 04/03/2025 04/03/25 | For Sale | $1,275,000 | -- | $452 / Sq Ft |
Deed History
| Date | Type | Sale Price | Title Company |
|---|---|---|---|
| Warranty Deed | -- | None Available | |
| Interfamily Deed Transfer | -- | None Available | |
| Warranty Deed | -- | Amerititle |
Mortgage History
| Date | Status | Loan Amount | Loan Type |
|---|---|---|---|
| Open | $253,500 | New Conventional | |
| Previous Owner | $250,000 | Credit Line Revolving | |
| Previous Owner | $250,000 | Credit Line Revolving |
About the Listing Agent
Cyndi's Other Listings
Source: Central Oregon Association of REALTORS®
MLS Number: 220198690
APN: 192448
- 1941 NW Rivermist Dr
- 225 NW Wilmington Ave
- 2136 NW Harriman St Unit 12
- 2608 NW Boulder Ridge Loop
- 2539 NW Awbrey Rd
- 1565 NW Wall St Unit 154-155
- 1565 NW Wall St Unit 206
- 1565 NW Wall St Unit 220/221
- 566 NW Greyhawk Ave
- 3312 NW Celilo Ln Unit Lot 154
- 1603 NW 2nd St
- 1638 NW 4th St
- 1650 NW 5th St
- 629 NW Powell Butte Loop
- 3425 NW Fairway Heights Dr
- 1576 NW Awbrey Rd
- 451 NW Second Tee Place
- 2634 NW Rippling River Ct
- 1506 NW Awbrey Rd
- 2687 NW Rippling River Ct
