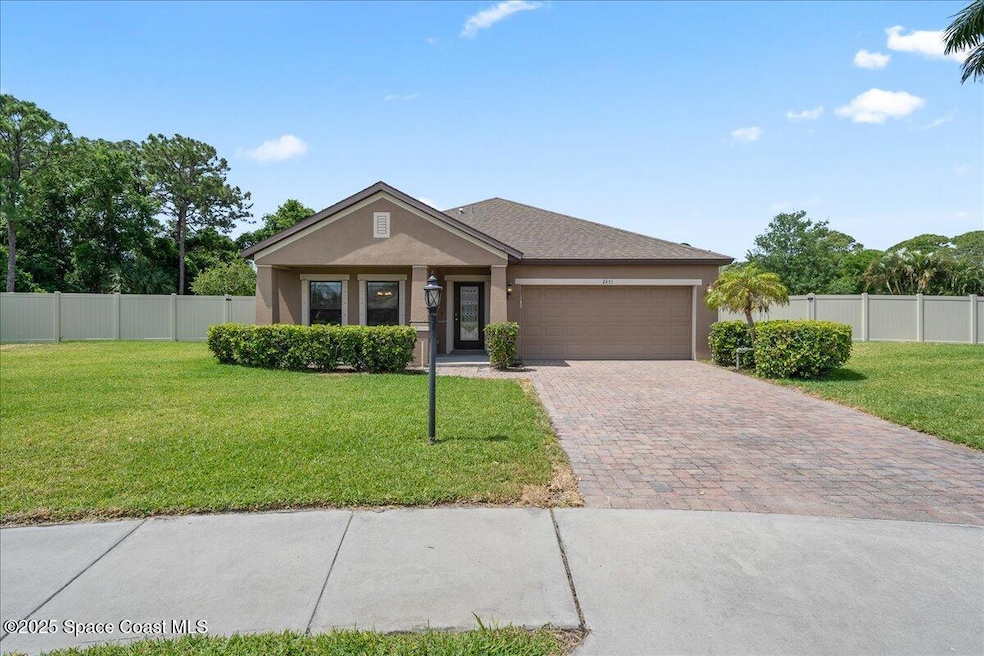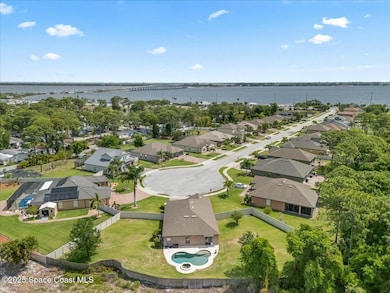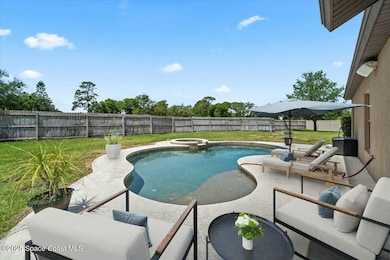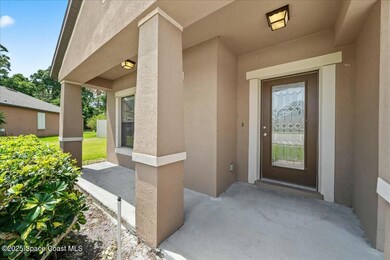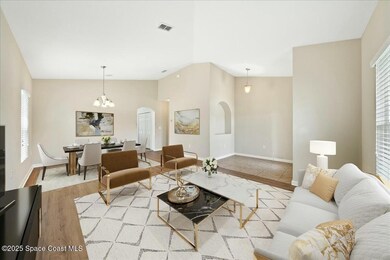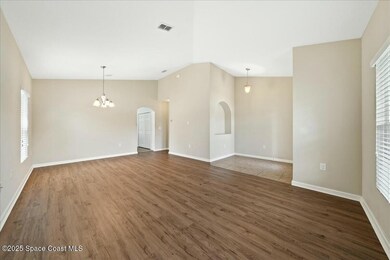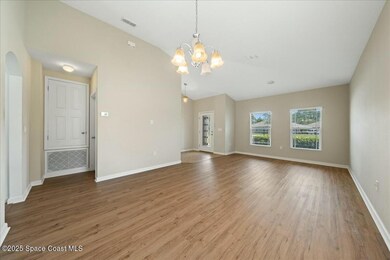
2451 Okalani St Palm Shores, FL 32940
Estimated payment $3,229/month
Highlights
- In Ground Pool
- 0.43 Acre Lot
- Deck
- Satellite Senior High School Rated A-
- Open Floorplan
- Cul-De-Sac
About This Home
Nestled at the end of a cul-de-sac, this 3-bedroom, 2-bathroom home with an additional office offers the perfect blend of comfort, space, and convenience. Built in 2013 and set on an expansive .43-acre lot with no rear neighbors, this property provides the peaceful privacy you've been looking for. Step inside to discover a bright, open floorplan with two spacious living areas — ideal for both relaxing and entertaining. The kitchen overlooks the formal dining room and family room, creating a seamless flow perfect for gatherings. The split-bedroom layout ensures maximum privacy, with the primary suite featuring its own private office — perfect for working from home or creating a cozy reading nook. Step outside and fall in love with the backyard oasis, complete with a sparkling pool, relaxing hot tub, and plenty of space to create your dream outdoor living area. Located just off US1 and zoned for top-rated schools, this home offers both an unbeatable location and a lifestyle of ease. Roof 2013, HVAC 2025, Water Heater 2024, 2024 Vinyl Fencing. No carpet, new LVP flooring in bedrooms, metal hurricane shutters, children's safety gate for pool.
Open House Schedule
-
Sunday, July 13, 20253:00 to 4:00 pm7/13/2025 3:00:00 PM +00:007/13/2025 4:00:00 PM +00:00Add to Calendar
Home Details
Home Type
- Single Family
Est. Annual Taxes
- $4,902
Year Built
- Built in 2013 | Remodeled
Lot Details
- 0.43 Acre Lot
- Cul-De-Sac
- Northeast Facing Home
- Vinyl Fence
HOA Fees
- $34 Monthly HOA Fees
Parking
- 2 Car Garage
Home Design
- Shingle Roof
- Block Exterior
- Stucco
Interior Spaces
- 1,976 Sq Ft Home
- 1-Story Property
- Open Floorplan
- Built-In Features
- Ceiling Fan
Kitchen
- Eat-In Kitchen
- Breakfast Bar
- Electric Range
- Microwave
- Dishwasher
- Kitchen Island
- Disposal
Flooring
- Laminate
- Tile
Bedrooms and Bathrooms
- 3 Bedrooms
- Split Bedroom Floorplan
- Walk-In Closet
- 2 Full Bathrooms
Outdoor Features
- In Ground Pool
- Deck
Schools
- Creel Elementary School
- Delaura Middle School
- Satellite High School
Utilities
- Central Heating and Cooling System
- Electric Water Heater
Community Details
- Association fees include ground maintenance
- Ken Ferland Theferland6@Yahoo.Com Association
- Ashley Oaks Subdivision
- Maintained Community
Listing and Financial Details
- Assessor Parcel Number 26-37-30-02-00000.0-0016.00
Map
Home Values in the Area
Average Home Value in this Area
Tax History
| Year | Tax Paid | Tax Assessment Tax Assessment Total Assessment is a certain percentage of the fair market value that is determined by local assessors to be the total taxable value of land and additions on the property. | Land | Improvement |
|---|---|---|---|---|
| 2023 | $4,830 | $416,270 | $0 | $0 |
| 2022 | $4,530 | $404,150 | $0 | $0 |
| 2021 | $2,718 | $224,370 | $0 | $0 |
| 2020 | $2,669 | $221,280 | $0 | $0 |
| 2019 | $2,675 | $216,310 | $0 | $0 |
| 2018 | $2,685 | $212,280 | $0 | $0 |
| 2017 | $2,717 | $207,920 | $0 | $0 |
| 2016 | $2,773 | $203,650 | $45,000 | $158,650 |
| 2015 | $2,869 | $202,240 | $35,000 | $167,240 |
| 2014 | $2,890 | $200,640 | $38,500 | $162,140 |
Property History
| Date | Event | Price | Change | Sq Ft Price |
|---|---|---|---|---|
| 06/15/2025 06/15/25 | For Sale | $525,000 | 0.0% | $266 / Sq Ft |
| 06/09/2025 06/09/25 | Off Market | $525,000 | -- | -- |
| 05/22/2025 05/22/25 | Price Changed | $525,000 | -4.5% | $266 / Sq Ft |
| 04/26/2025 04/26/25 | For Sale | $550,000 | +19.6% | $278 / Sq Ft |
| 08/23/2021 08/23/21 | Sold | $460,000 | +2.2% | $233 / Sq Ft |
| 08/02/2021 08/02/21 | Pending | -- | -- | -- |
| 07/28/2021 07/28/21 | For Sale | $450,000 | -- | $228 / Sq Ft |
Purchase History
| Date | Type | Sale Price | Title Company |
|---|---|---|---|
| Warranty Deed | $460,000 | Foundation Ttl & Setmnt Svcs | |
| Special Warranty Deed | $251,619 | Dhi Title Of Florida Inc |
Mortgage History
| Date | Status | Loan Amount | Loan Type |
|---|---|---|---|
| Open | $345,000 | No Value Available | |
| Previous Owner | $237,700 | Stand Alone Refi Refinance Of Original Loan | |
| Previous Owner | $244,070 | New Conventional |
Similar Homes in the area
Source: Space Coast MLS (Space Coast Association of REALTORS®)
MLS Number: 1044370
APN: 26-37-30-02-00000.0-0016.00
- 2391 Okalani St
- 2460 Merrman Dr
- 160 Palm Cir
- 4919 Erin Ln
- 4954 Erin Ln
- 4856 Erin Ln
- 4983 Erin Ln
- 4850 Erin Ln
- 2645 Pine Cone Dr
- 4843 Erin Ln
- 4873 Verona Cir
- 2560 Summer Brook St
- 3300 Deer Lakes Dr
- 4808 Springwater Cir
- 2300 Hickory Dr
- 3243 Casare Dr
- 2255 Plantation Dr
- 3024 Constellation Dr
- 4825 U S 1
- 3296 Constellation Dr
- 113 Palm Cir
- 4892 Erin Ln
- 2785 Mariah Dr
- 5212 Outlook Dr
- 3243 Casare Dr
- 3283 Casare Dr
- 5404 High Pasture Way
- 3136 Constellation Dr
- 2745 Bosque Cir Unit 307
- 6285 N Highway 1
- 2765 Bosque Cir Unit 102
- 2705 Bosque Cir
- 4465 Preserve Dr
- 2872 Pennington Place
- 4243 Sherwood Blvd
- 3151 Conservation Place
- 2197 King Richard Rd
- 3682 Durksly Dr
- 2120 Nottingham Rd
- 2295 Allan Adale Rd
