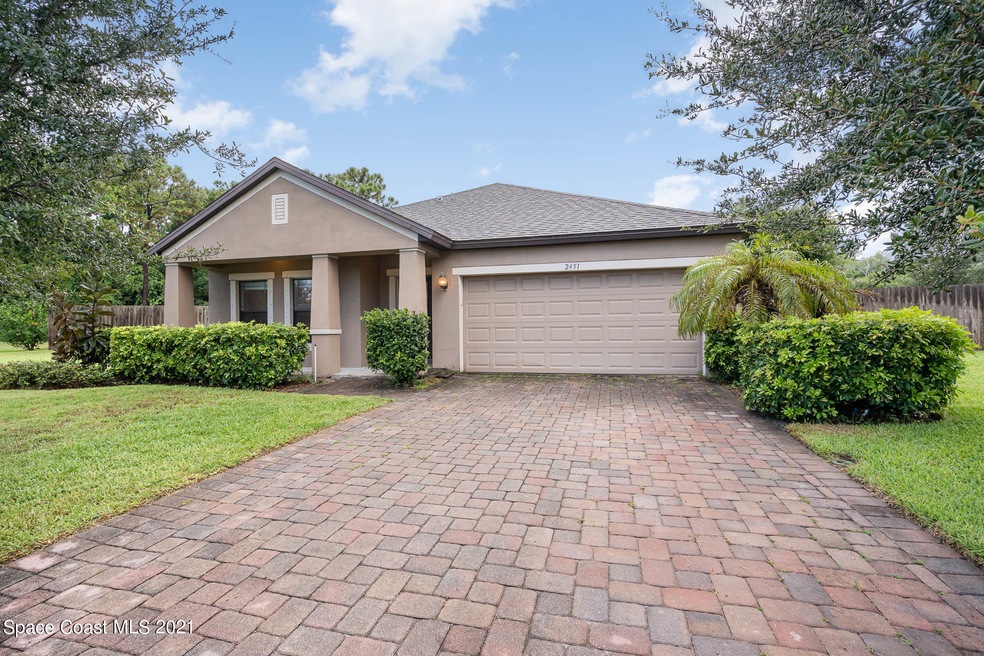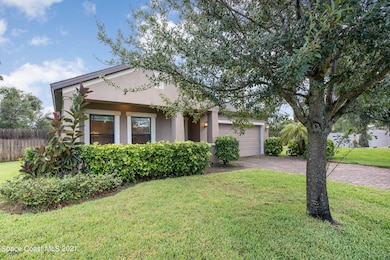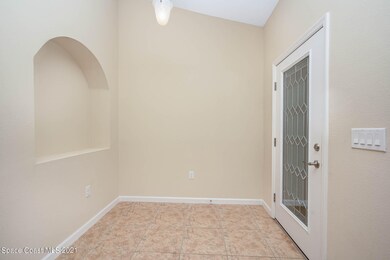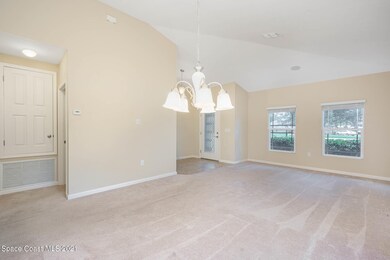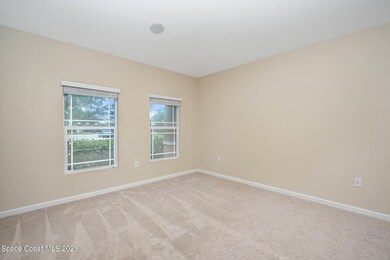
2451 Okalani St Palm Shores, FL 32940
Highlights
- In Ground Spa
- 0.43 Acre Lot
- Vaulted Ceiling
- Satellite Senior High School Rated A-
- Open Floorplan
- Main Floor Primary Bedroom
About This Home
As of August 2021You will love this 3/2 pool home situated on a fully fenced .43 acres. It boasts an open, split floor plan with a massive owner's suite with a sitting room & large walk in closet. Bathroom has dual sinks with separate tub & shower. The kitchen has granite counters & 42'' cabinets with large island. Don't miss out on this beautiful home in a fantastic location near the Intracoastal and only 10 mins from the beach!
Home Details
Home Type
- Single Family
Est. Annual Taxes
- $2,669
Year Built
- Built in 2013
Lot Details
- 0.43 Acre Lot
- Cul-De-Sac
- Street terminates at a dead end
- Northeast Facing Home
- Wood Fence
- Front and Back Yard Sprinklers
HOA Fees
- $30 Monthly HOA Fees
Parking
- 2 Car Attached Garage
- Garage Door Opener
Home Design
- Shingle Roof
- Concrete Siding
- Block Exterior
- Stucco
Interior Spaces
- 1,976 Sq Ft Home
- Open Floorplan
- Vaulted Ceiling
- Ceiling Fan
- Great Room
- Family Room
- Hurricane or Storm Shutters
Kitchen
- Electric Range
- Microwave
- Dishwasher
- Disposal
Flooring
- Carpet
- Tile
Bedrooms and Bathrooms
- 3 Bedrooms
- Primary Bedroom on Main
- Split Bedroom Floorplan
- Walk-In Closet
- 2 Full Bathrooms
- Separate Shower in Primary Bathroom
Laundry
- Laundry Room
- Dryer
- Washer
Pool
- In Ground Spa
- Private Pool
Outdoor Features
- Patio
Schools
- Creel Elementary School
- Delaura Middle School
- Satellite High School
Utilities
- Central Heating and Cooling System
- Well
- Cable TV Available
Community Details
- Ashley Oaks Subdivision Association
- Ashley Oaks Subdivision
Listing and Financial Details
- Assessor Parcel Number 26-37-30-02-00000.0-0016.00
Map
Home Values in the Area
Average Home Value in this Area
Property History
| Date | Event | Price | Change | Sq Ft Price |
|---|---|---|---|---|
| 04/26/2025 04/26/25 | For Sale | $550,000 | +19.6% | $278 / Sq Ft |
| 08/23/2021 08/23/21 | Sold | $460,000 | +2.2% | $233 / Sq Ft |
| 08/02/2021 08/02/21 | Pending | -- | -- | -- |
| 07/28/2021 07/28/21 | For Sale | $450,000 | -- | $228 / Sq Ft |
Tax History
| Year | Tax Paid | Tax Assessment Tax Assessment Total Assessment is a certain percentage of the fair market value that is determined by local assessors to be the total taxable value of land and additions on the property. | Land | Improvement |
|---|---|---|---|---|
| 2023 | $4,830 | $416,270 | $0 | $0 |
| 2022 | $4,530 | $404,150 | $0 | $0 |
| 2021 | $2,718 | $224,370 | $0 | $0 |
| 2020 | $2,669 | $221,280 | $0 | $0 |
| 2019 | $2,675 | $216,310 | $0 | $0 |
| 2018 | $2,685 | $212,280 | $0 | $0 |
| 2017 | $2,717 | $207,920 | $0 | $0 |
| 2016 | $2,773 | $203,650 | $45,000 | $158,650 |
| 2015 | $2,869 | $202,240 | $35,000 | $167,240 |
| 2014 | $2,890 | $200,640 | $38,500 | $162,140 |
Mortgage History
| Date | Status | Loan Amount | Loan Type |
|---|---|---|---|
| Open | $345,000 | No Value Available | |
| Previous Owner | $237,700 | Stand Alone Refi Refinance Of Original Loan | |
| Previous Owner | $244,070 | New Conventional |
Deed History
| Date | Type | Sale Price | Title Company |
|---|---|---|---|
| Warranty Deed | $460,000 | Foundation Ttl & Setmnt Svcs | |
| Special Warranty Deed | $251,619 | Dhi Title Of Florida Inc |
Similar Homes in the area
Source: Space Coast MLS (Space Coast Association of REALTORS®)
MLS Number: 910192
APN: 26-37-30-02-00000.0-0016.00
- 2391 Okalani St
- 2435 Madrid Dr
- 160 Palm Cir
- 4919 Erin Ln
- 4954 Erin Ln
- 4983 Erin Ln
- 4850 Erin Ln
- 4962 Rosewood Ln
- 2793 Mariah Dr
- 2837 Mariah Dr
- 2645 Pine Cone Dr
- 0 Pineda Plaza Way Unit 947207
- 2340 Hickory Creek Rd
- 3300 Deer Lakes Dr
- 2365 Honeybrook Creek Dr
- 3357 Hoofprint Dr
- 3122 Casare Dr
- 3283 Casare Dr
- 3374 Cloudberry Place
- 2300 Hickory Dr
