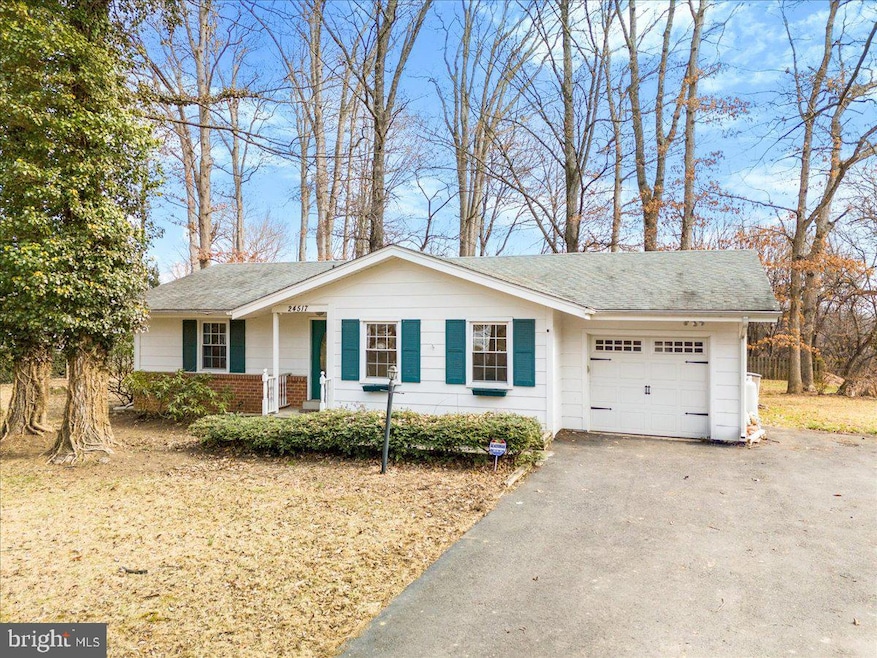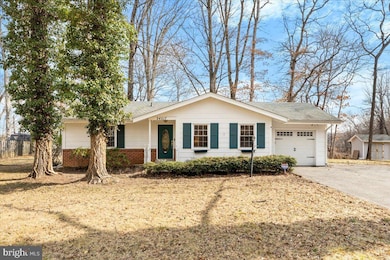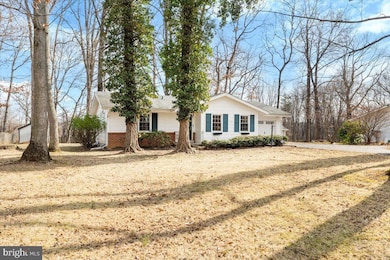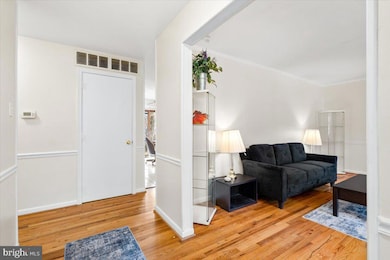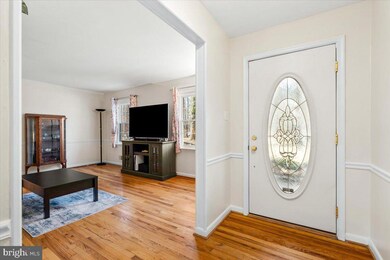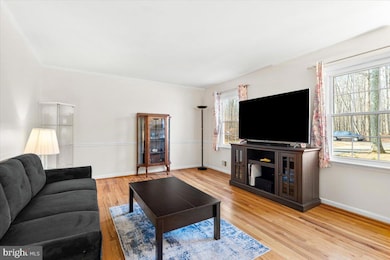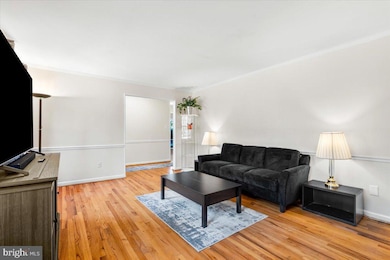
24517 Etchison Dr Gaithersburg, MD 20882
Highlights
- Recreation Room
- Traditional Floor Plan
- Wood Flooring
- Damascus Elementary School Rated A-
- Raised Ranch Architecture
- Main Floor Bedroom
About This Home
As of April 2025Welcome home to this charming 3-bedroom, 2-bath rancher nestled in the desirable Damascus School District. Set on over half an acre and backing up to private land, this property offers a peaceful retreat with room to grow. Enjoy the added bonus of a finished basement—ideal for a home office, recreation space, or extra guest room. With no HOA restrictions and a convenient location less than an hour from both Washington, DC and Baltimore, this home is perfectly positioned for both tranquil living and easy commuting. While it boasts great bones, a touch of personalization will allow its true character to shine. Embrace the opportunity to make this inviting property your own!
Home Details
Home Type
- Single Family
Est. Annual Taxes
- $4,691
Year Built
- Built in 1973
Lot Details
- 0.6 Acre Lot
- Property is zoned AR
Parking
- 1 Car Direct Access Garage
- 6 Driveway Spaces
- Parking Storage or Cabinetry
- Front Facing Garage
- On-Street Parking
Home Design
- Raised Ranch Architecture
- Rambler Architecture
- Block Foundation
- Frame Construction
- Architectural Shingle Roof
- Concrete Perimeter Foundation
Interior Spaces
- Property has 2 Levels
- Traditional Floor Plan
- Ceiling Fan
- Entrance Foyer
- Living Room
- Combination Kitchen and Dining Room
- Den
- Recreation Room
- Finished Basement
Kitchen
- Country Kitchen
- Breakfast Area or Nook
- Electric Oven or Range
- Built-In Microwave
- Dishwasher
- Stainless Steel Appliances
Flooring
- Wood
- Carpet
Bedrooms and Bathrooms
- 3 Main Level Bedrooms
- Bathtub with Shower
- Walk-in Shower
Laundry
- Dryer
- Washer
Utilities
- Forced Air Heating and Cooling System
- Heat Pump System
- Vented Exhaust Fan
- Water Treatment System
- Tankless Water Heater
- Private Sewer
Community Details
- No Home Owners Association
- Seneca Overlook Subdivision
Listing and Financial Details
- Tax Lot 14
- Assessor Parcel Number 160100015535
Map
Home Values in the Area
Average Home Value in this Area
Property History
| Date | Event | Price | Change | Sq Ft Price |
|---|---|---|---|---|
| 04/18/2025 04/18/25 | Sold | $498,000 | 0.0% | $252 / Sq Ft |
| 03/17/2025 03/17/25 | Pending | -- | -- | -- |
| 03/06/2025 03/06/25 | For Sale | $498,000 | -- | $252 / Sq Ft |
Tax History
| Year | Tax Paid | Tax Assessment Tax Assessment Total Assessment is a certain percentage of the fair market value that is determined by local assessors to be the total taxable value of land and additions on the property. | Land | Improvement |
|---|---|---|---|---|
| 2024 | $4,691 | $363,400 | $0 | $0 |
| 2023 | $1,843 | $338,300 | $179,700 | $158,600 |
| 2022 | $3,445 | $332,533 | $0 | $0 |
| 2021 | $4,021 | $326,767 | $0 | $0 |
| 2020 | $3,932 | $321,000 | $179,700 | $141,300 |
| 2019 | $3,858 | $315,600 | $0 | $0 |
| 2018 | $2,895 | $310,200 | $0 | $0 |
| 2017 | $3,745 | $304,800 | $0 | $0 |
| 2016 | -- | $294,300 | $0 | $0 |
| 2015 | $3,080 | $283,800 | $0 | $0 |
| 2014 | $3,080 | $273,300 | $0 | $0 |
Mortgage History
| Date | Status | Loan Amount | Loan Type |
|---|---|---|---|
| Open | $245,600 | Stand Alone Second | |
| Previous Owner | $166,000 | Stand Alone Second |
Deed History
| Date | Type | Sale Price | Title Company |
|---|---|---|---|
| Interfamily Deed Transfer | -- | Rgs Title Llc | |
| Deed | $310,000 | None Available | |
| Deed | $260,000 | -- | |
| Deed | $140,000 | -- |
Similar Homes in Gaithersburg, MD
Source: Bright MLS
MLS Number: MDMC2158314
APN: 01-00015535
- 7421 Hawkins Creamery Rd
- 24330 Hilton Place
- 7251 Annapolis Rock Rd
- 23900 Hawkins Creamery Ct
- 24200 Hilton Place
- 7201 Hawkins Creamery Rd
- 8300 Hawkins Creamery Rd
- 8120 Seneca View Dr
- 3738 Damascus Rd
- 8216 Hilton Rd
- 25009 Silver Crest Dr
- 8709 Hawkins Creamery Rd
- 24320 Woodfield School Rd
- 24611 Farmview Ln
- 9215 Heather Field Ct
- 23420 Woodfield Rd
- 23504 Rolling Fork Way
- 8819 Damascus Rd
- 8901 Damascus Rd
- 26132 Viewland Dr
