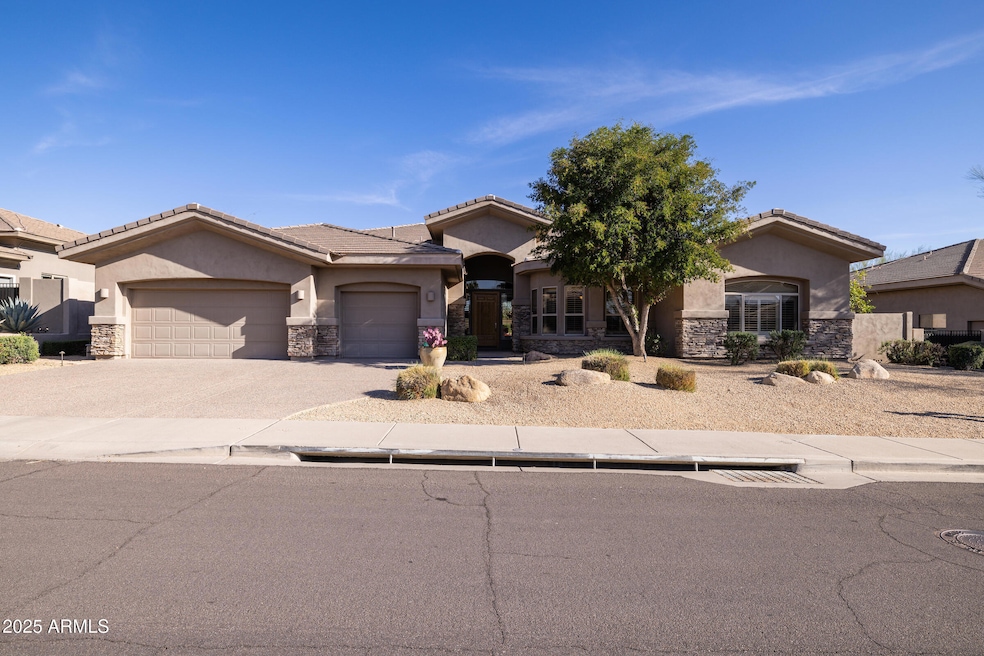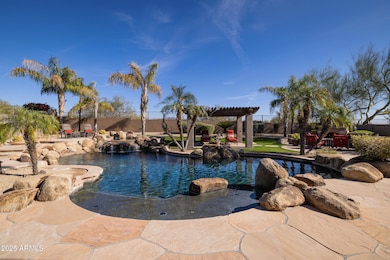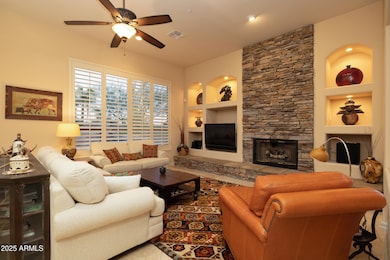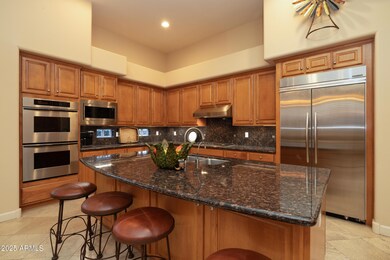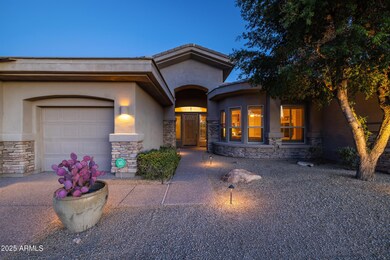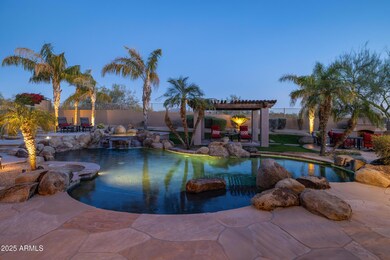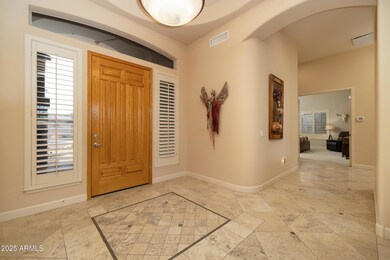
24517 N 77th St Scottsdale, AZ 85255
Pinnacle Peak NeighborhoodEstimated payment $9,953/month
Highlights
- Heated Spa
- Mountain View
- Granite Countertops
- Pinnacle Peak Elementary School Rated A
- Family Room with Fireplace
- Eat-In Kitchen
About This Home
This gorgeous four bedroom and den home backs to the preserve with mountain views.The family room with stone gas fireplace is open to an eat-in kitchen with stainless appliances: double ovens, built-in refrigerator, and a new gas cook-top and microwave. Both the primary bedroom and the second primary bedroom are split from the other two bedrooms and den.The main primary has a tub and shower, double sinks and a walk -in closet.Second primary has a 3/4 bath with double sinks, and a walk-in shower. A living room pocket door opens to the private lush backyard that is perfect all year round for entertaining and relaxing by the pool, spa, gazebo, gas fireplace, built-in BBQ and fruit trees. Listen to the music with the high-end indoor/outdoor sound system. Shutters throughout. 3 car garage.
Home Details
Home Type
- Single Family
Est. Annual Taxes
- $7,101
Year Built
- Built in 2000
Lot Details
- 0.39 Acre Lot
- Desert faces the front of the property
- Wrought Iron Fence
- Block Wall Fence
- Front and Back Yard Sprinklers
- Grass Covered Lot
HOA Fees
- $30 Monthly HOA Fees
Parking
- 3 Car Garage
Home Design
- Roof Updated in 2023
- Wood Frame Construction
- Tile Roof
- Stucco
Interior Spaces
- 4,087 Sq Ft Home
- 1-Story Property
- Ceiling height of 9 feet or more
- Ceiling Fan
- Gas Fireplace
- Double Pane Windows
- Family Room with Fireplace
- 2 Fireplaces
- Mountain Views
- Security System Owned
Kitchen
- Kitchen Updated in 2023
- Eat-In Kitchen
- Gas Cooktop
- Built-In Microwave
- Kitchen Island
- Granite Countertops
Flooring
- Floors Updated in 2023
- Carpet
- Stone
Bedrooms and Bathrooms
- 4 Bedrooms
- Remodeled Bathroom
- Primary Bathroom is a Full Bathroom
- 3.5 Bathrooms
- Dual Vanity Sinks in Primary Bathroom
- Bathtub With Separate Shower Stall
Accessible Home Design
- No Interior Steps
Pool
- Pool Updated in 2024
- Heated Spa
- Heated Pool
Outdoor Features
- Outdoor Fireplace
- Built-In Barbecue
Schools
- Pinnacle Peak Preparatory Elementary School
- Mountain Trail Middle School
- Pinnacle High School
Utilities
- Cooling Available
- Heating System Uses Natural Gas
- High Speed Internet
- Cable TV Available
Listing and Financial Details
- Tax Lot 37
- Assessor Parcel Number 212-07-123
Community Details
Overview
- Association fees include ground maintenance
- Pinnacle Reserve Association, Phone Number (623) 877-1396
- Built by TW Lewis
- Pinnacle Reserve East Amd Subdivision
Recreation
- Bike Trail
Map
Home Values in the Area
Average Home Value in this Area
Tax History
| Year | Tax Paid | Tax Assessment Tax Assessment Total Assessment is a certain percentage of the fair market value that is determined by local assessors to be the total taxable value of land and additions on the property. | Land | Improvement |
|---|---|---|---|---|
| 2025 | $7,101 | $96,015 | -- | -- |
| 2024 | $8,384 | $91,443 | -- | -- |
| 2023 | $8,384 | $111,880 | $22,370 | $89,510 |
| 2022 | $8,263 | $84,030 | $16,800 | $67,230 |
| 2021 | $8,413 | $79,560 | $15,910 | $63,650 |
| 2020 | $8,177 | $75,230 | $15,040 | $60,190 |
| 2019 | $8,359 | $72,720 | $14,540 | $58,180 |
| 2018 | $8,150 | $69,420 | $13,880 | $55,540 |
| 2017 | $7,867 | $67,470 | $13,490 | $53,980 |
| 2016 | $7,780 | $67,970 | $13,590 | $54,380 |
| 2015 | $6,814 | $66,920 | $13,380 | $53,540 |
Property History
| Date | Event | Price | Change | Sq Ft Price |
|---|---|---|---|---|
| 03/06/2025 03/06/25 | For Sale | $1,675,000 | 0.0% | $410 / Sq Ft |
| 03/06/2025 03/06/25 | Off Market | $1,675,000 | -- | -- |
| 01/27/2016 01/27/16 | Sold | $800,000 | -2.3% | $197 / Sq Ft |
| 01/07/2016 01/07/16 | Pending | -- | -- | -- |
| 01/01/2016 01/01/16 | For Sale | $819,000 | -- | $202 / Sq Ft |
Deed History
| Date | Type | Sale Price | Title Company |
|---|---|---|---|
| Cash Sale Deed | $800,000 | Empire West Title Agency | |
| Trustee Deed | $1,028,311 | Empire West Title Agency | |
| Warranty Deed | $1,050,000 | Fidelity National Title Ins | |
| Cash Sale Deed | $1,150,000 | Fidelity National Title | |
| Warranty Deed | $619,694 | Chicago Title Insurance Co |
Mortgage History
| Date | Status | Loan Amount | Loan Type |
|---|---|---|---|
| Previous Owner | $950,000 | Seller Take Back | |
| Previous Owner | $344,950 | Credit Line Revolving | |
| Previous Owner | $218,950 | Credit Line Revolving | |
| Previous Owner | $465,000 | Unknown | |
| Previous Owner | $470,000 | New Conventional |
Similar Homes in Scottsdale, AZ
Source: Arizona Regional Multiple Listing Service (ARMLS)
MLS Number: 6828182
APN: 212-07-123
- 7756 E Santa Catalina Dr
- 7511 E Desert Vista Rd
- 7848 E Parkview Ln
- 7471 E Desert Vista Rd
- 7517 E Mariposa Grande Dr
- 7447 E Christmas Cholla Dr
- 7909 E Santa Catalina Dr
- 7516 E Christmas Cholla Dr
- 7717 E Black Rock Rd
- 7928 E Parkview Ln
- 7444 E Sand Hills Rd
- 7282 E Glenn Moore Rd
- 24527 N 72nd Way
- 24509 N 72nd Way
- 7829 E Softwind Dr
- 7652 E Camino Del Monte
- 7914 E Softwind Dr
- 24400 N 72nd Way
- 24346 N 72nd Way
- 8000 E Mariposa Grande Dr
