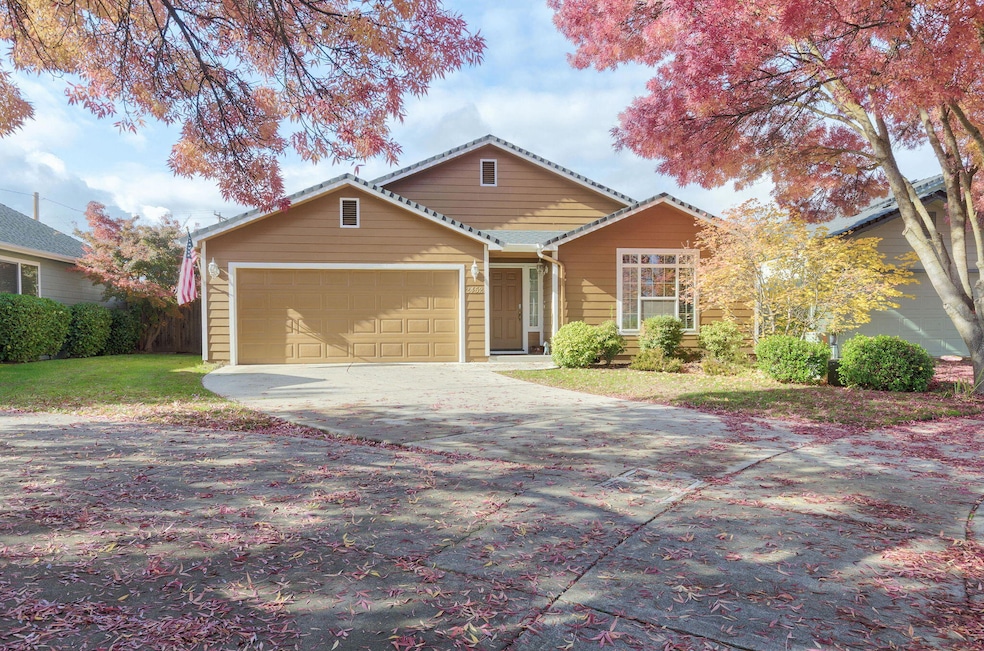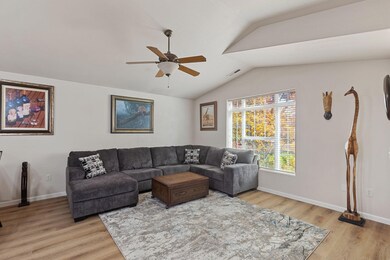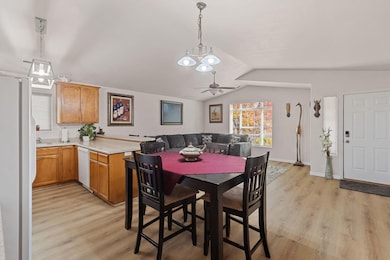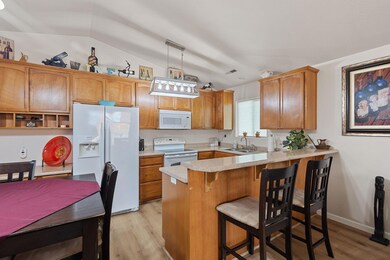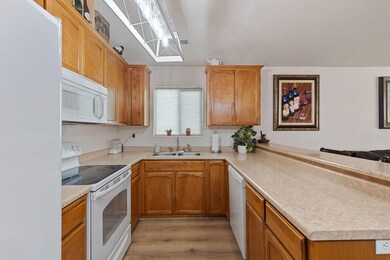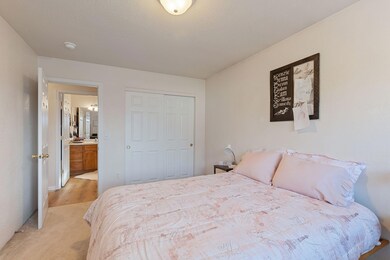
2452 Parkwood Village Ln Central Point, OR 97502
Highlights
- Contemporary Architecture
- 2 Car Attached Garage
- Living Room
- Vaulted Ceiling
- Double Pane Windows
- Laundry Room
About This Home
As of April 2025Located in the desirable Central Point East subdivision, this very cute and clean home sits at the end of a cul-de-sac with great curb appeal. It's in a fantastic location within a wonderful neighborhood—close to shopping and services! The home shows beautifully.
This 3-bedroom, 2-bath home is 1,400 sq. ft., but it feels even larger thanks to the open great room and vaulted ceilings. Front and backyard care is included in the $85.00 monthly HOA dues
Last Agent to Sell the Property
Keller Williams Realty Southern Oregon License #201225621

Home Details
Home Type
- Single Family
Est. Annual Taxes
- $3,145
Year Built
- Built in 2003
Lot Details
- 4,792 Sq Ft Lot
- Property is zoned R-2, R-2
HOA Fees
- $85 Monthly HOA Fees
Parking
- 2 Car Attached Garage
- Driveway
Home Design
- Contemporary Architecture
- Frame Construction
- Composition Roof
- Concrete Perimeter Foundation
Interior Spaces
- 1,400 Sq Ft Home
- 1-Story Property
- Vaulted Ceiling
- Ceiling Fan
- Double Pane Windows
- Vinyl Clad Windows
- Living Room
- Laundry Room
Kitchen
- Oven
- Cooktop
- Microwave
- Dishwasher
- Laminate Countertops
- Disposal
Flooring
- Carpet
- Vinyl
Bedrooms and Bathrooms
- 3 Bedrooms
- 2 Full Bathrooms
Home Security
- Carbon Monoxide Detectors
- Fire and Smoke Detector
Utilities
- Forced Air Heating and Cooling System
- Heating System Uses Natural Gas
- Natural Gas Connected
Community Details
- Parkwood Village Aplanned Community Subdivision
- On-Site Maintenance
- Maintained Community
Listing and Financial Details
- Assessor Parcel Number 10942897
Map
Home Values in the Area
Average Home Value in this Area
Property History
| Date | Event | Price | Change | Sq Ft Price |
|---|---|---|---|---|
| 04/14/2025 04/14/25 | Sold | $362,000 | 0.0% | $259 / Sq Ft |
| 04/08/2025 04/08/25 | Pending | -- | -- | -- |
| 04/08/2025 04/08/25 | For Sale | $362,000 | 0.0% | $259 / Sq Ft |
| 06/23/2022 06/23/22 | Sold | $362,000 | +0.6% | $259 / Sq Ft |
| 05/31/2022 05/31/22 | Pending | -- | -- | -- |
| 05/25/2022 05/25/22 | For Sale | $359,900 | +53.1% | $257 / Sq Ft |
| 12/28/2017 12/28/17 | Sold | $235,000 | -2.0% | $168 / Sq Ft |
| 11/16/2017 11/16/17 | Pending | -- | -- | -- |
| 11/16/2017 11/16/17 | For Sale | $239,900 | +23.7% | $171 / Sq Ft |
| 05/20/2016 05/20/16 | Sold | $193,900 | 0.0% | $139 / Sq Ft |
| 04/28/2016 04/28/16 | Pending | -- | -- | -- |
| 04/27/2016 04/27/16 | For Sale | $193,900 | -- | $139 / Sq Ft |
Tax History
| Year | Tax Paid | Tax Assessment Tax Assessment Total Assessment is a certain percentage of the fair market value that is determined by local assessors to be the total taxable value of land and additions on the property. | Land | Improvement |
|---|---|---|---|---|
| 2024 | $3,145 | $183,670 | $23,440 | $160,230 |
| 2023 | $3,044 | $178,330 | $22,760 | $155,570 |
| 2022 | $2,973 | $178,330 | $22,760 | $155,570 |
| 2021 | $2,888 | $173,140 | $22,100 | $151,040 |
| 2020 | $2,804 | $168,100 | $21,450 | $146,650 |
| 2019 | $2,735 | $158,460 | $20,210 | $138,250 |
| 2018 | $2,652 | $153,850 | $19,620 | $134,230 |
| 2017 | $2,585 | $153,850 | $19,620 | $134,230 |
| 2016 | $2,509 | $145,020 | $18,480 | $126,540 |
| 2015 | $2,404 | $145,020 | $18,480 | $126,540 |
| 2014 | $2,343 | $136,700 | $17,420 | $119,280 |
Mortgage History
| Date | Status | Loan Amount | Loan Type |
|---|---|---|---|
| Previous Owner | $176,250 | New Conventional | |
| Previous Owner | $70,000 | No Value Available | |
| Closed | $0 | Balloon |
Deed History
| Date | Type | Sale Price | Title Company |
|---|---|---|---|
| Warranty Deed | $362,000 | First American Title | |
| Warranty Deed | $362,000 | Ticor Title | |
| Warranty Deed | $235,000 | First American Title | |
| Warranty Deed | $193,900 | First American | |
| Warranty Deed | $141,884 | Key Title Company |
Similar Homes in Central Point, OR
Source: Klamath County Association of Realtors MLS
MLS Number: 220199075
APN: 10942897
- 2580 Parkwood Village Ln
- 2610 Beebe Rd
- 446 Beebe Rd
- 2509 Brookdale Dr
- 4286 Hamrick Rd
- 1840 E Pine St
- 4601 Biddle Rd Unit C
- 4404 Biddle Rd
- 1117 Annalise St
- 1121 Annalise St
- 1125 Annalise St
- 4251 Table Rock Rd
- 1129 Annalise St
- 2314 Lara Ln
- 1133 Annalise St
- 1600 E Pine St
- 4718 Gebhard Rd
- 1137 Annalise St
- 4722 Gebhard Rd
- 2342 New Haven Dr
