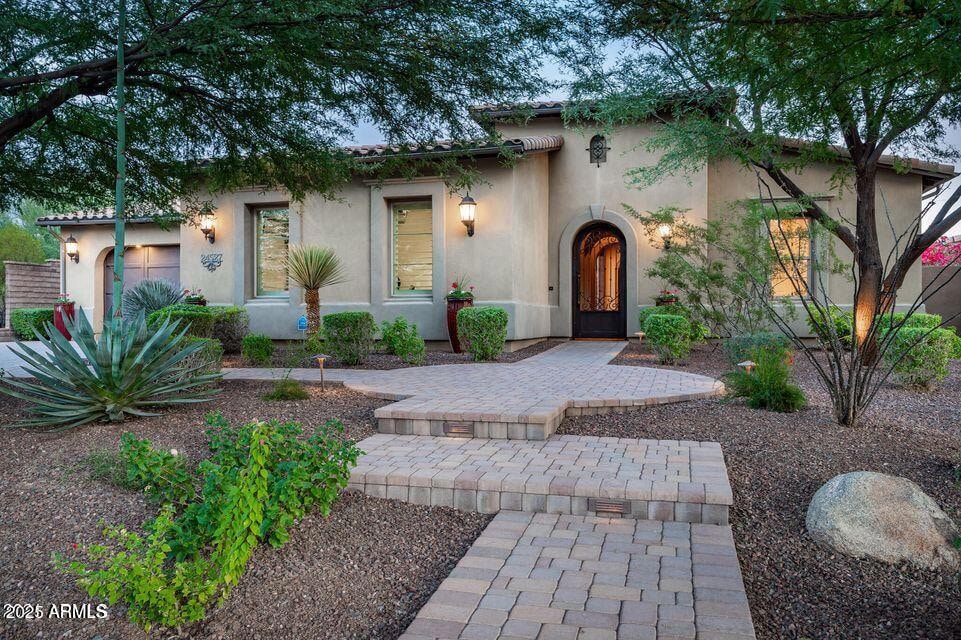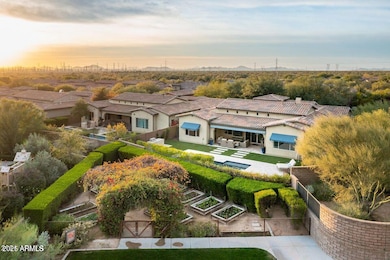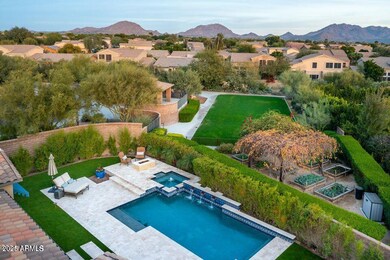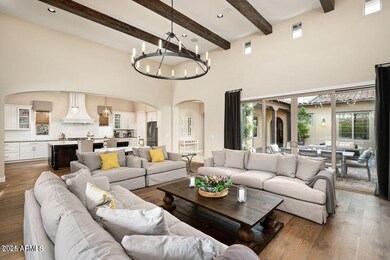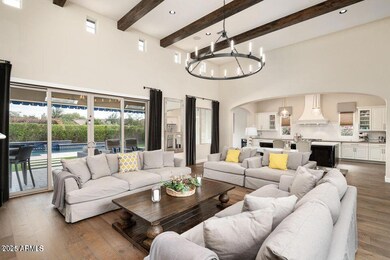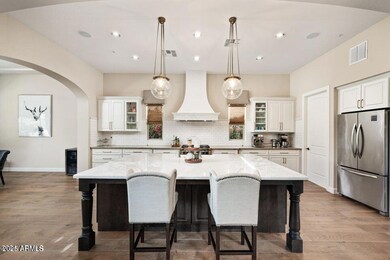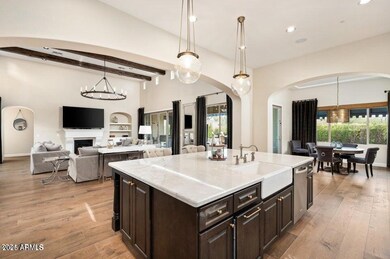
24527 N 72nd Way Scottsdale, AZ 85255
Pinnacle Peak NeighborhoodEstimated payment $14,628/month
Highlights
- Heated Spa
- Mountain View
- Wood Flooring
- Pinnacle Peak Elementary School Rated A
- Living Room with Fireplace
- Corner Lot
About This Home
Tucked away on a premium corner lot backing to the community park and garden, this stunning home offers the perfect blend of privacy, elegance, and the quintessential Arizona indoor/outdoor lifestyle. A gated entry leads into a charming courtyard featuring a stone façade, cozy gas fireplace, bistro lighting, and overhead electric heaters—creating an inviting atmosphere for year-round enjoyment.Step inside to a spacious, open-concept single-level layout with a desirable split floor plan. This thoughtfully designed home includes 4 bedrooms, 3.5 bathrooms, a dedicated office or bonus room, a separate guest casita (4th bedroom), and a spacious & split 3-car garage. The resort-style backyard is designed for entertaining, with a sparkling saltwater pool & spa, soothing water features, gas fire pit, built-in BBQ, low maintenance turf, retractable awning, and additional electric heaters for cool desert evenings. Modern convenience meets effortless luxury with the Control4 Smart Home System, offering integrated control of speakers throughout the interior, courtyard, patio, and pool areas. Plus, all furniture is available on a separate bill of sale.Built by acclaimed Camelot Homes, this residence is located within Bocara, an award-winning, privately gated community in sought-after North Scottsdale. Enjoy close proximity to world-class golf, upscale dining, scenic hiking trails, luxury shopping, and everyday essentials.
Home Details
Home Type
- Single Family
Est. Annual Taxes
- $6,401
Year Built
- Built in 2014
Lot Details
- 0.3 Acre Lot
- Desert faces the front and back of the property
- Block Wall Fence
- Artificial Turf
- Corner Lot
- Front and Back Yard Sprinklers
- Sprinklers on Timer
- Private Yard
HOA Fees
- $170 Monthly HOA Fees
Parking
- 3 Car Garage
Home Design
- Wood Frame Construction
- Tile Roof
- Stucco
Interior Spaces
- 3,537 Sq Ft Home
- 1-Story Property
- Ceiling Fan
- Gas Fireplace
- Double Pane Windows
- Low Emissivity Windows
- Living Room with Fireplace
- 3 Fireplaces
- Mountain Views
Kitchen
- Eat-In Kitchen
- Breakfast Bar
- Gas Cooktop
- Built-In Microwave
- Kitchen Island
Flooring
- Wood
- Carpet
- Tile
Bedrooms and Bathrooms
- 4 Bedrooms
- Primary Bathroom is a Full Bathroom
- 3.5 Bathrooms
- Dual Vanity Sinks in Primary Bathroom
- Bathtub With Separate Shower Stall
Home Security
- Security System Owned
- Smart Home
Accessible Home Design
- No Interior Steps
Pool
- Heated Spa
- Heated Pool
Outdoor Features
- Outdoor Fireplace
- Fire Pit
- Built-In Barbecue
Schools
- Pinnacle Peak Preparatory Elementary School
- Mountain Trail Middle School
- Pinnacle High School
Utilities
- Cooling Available
- Zoned Heating
- Heating System Uses Natural Gas
- High Speed Internet
- Cable TV Available
Listing and Financial Details
- Tax Lot 22
- Assessor Parcel Number 212-06-366
Community Details
Overview
- Association fees include ground maintenance, street maintenance
- Associated Asset Mgm Association, Phone Number (602) 957-9191
- Built by Camelot Homes
- Bocara Subdivision, Plan 55 19
Recreation
- Community Playground
Map
Home Values in the Area
Average Home Value in this Area
Tax History
| Year | Tax Paid | Tax Assessment Tax Assessment Total Assessment is a certain percentage of the fair market value that is determined by local assessors to be the total taxable value of land and additions on the property. | Land | Improvement |
|---|---|---|---|---|
| 2025 | $6,401 | $72,240 | -- | -- |
| 2024 | $6,308 | $68,800 | -- | -- |
| 2023 | $6,308 | $136,550 | $27,310 | $109,240 |
| 2022 | $6,217 | $108,030 | $21,600 | $86,430 |
| 2021 | $6,330 | $97,350 | $19,470 | $77,880 |
| 2020 | $6,152 | $90,410 | $18,080 | $72,330 |
| 2019 | $6,196 | $74,870 | $14,970 | $59,900 |
| 2018 | $5,919 | $70,420 | $14,080 | $56,340 |
| 2017 | $5,633 | $68,670 | $13,730 | $54,940 |
| 2016 | $5,564 | $66,270 | $13,250 | $53,020 |
| 2015 | $2,603 | $32,220 | $6,440 | $25,780 |
Property History
| Date | Event | Price | Change | Sq Ft Price |
|---|---|---|---|---|
| 04/25/2025 04/25/25 | Price Changed | $2,495,000 | 0.0% | $705 / Sq Ft |
| 04/25/2025 04/25/25 | For Sale | $2,495,000 | +18.8% | $705 / Sq Ft |
| 01/21/2022 01/21/22 | Sold | $2,100,000 | +13.2% | $603 / Sq Ft |
| 12/08/2021 12/08/21 | Pending | -- | -- | -- |
| 12/08/2021 12/08/21 | For Sale | $1,855,000 | -11.7% | $533 / Sq Ft |
| 12/08/2021 12/08/21 | Off Market | $2,100,000 | -- | -- |
| 01/16/2018 01/16/18 | Sold | $1,210,000 | -3.2% | $346 / Sq Ft |
| 11/13/2017 11/13/17 | For Sale | $1,250,000 | +8.7% | $357 / Sq Ft |
| 10/11/2016 10/11/16 | Sold | $1,150,000 | -4.2% | $332 / Sq Ft |
| 09/14/2016 09/14/16 | Pending | -- | -- | -- |
| 08/08/2016 08/08/16 | For Sale | $1,200,000 | -- | $347 / Sq Ft |
Deed History
| Date | Type | Sale Price | Title Company |
|---|---|---|---|
| Warranty Deed | $2,100,000 | New Title Company Name | |
| Warranty Deed | $1,210,000 | Millennium Title Agency Llc | |
| Warranty Deed | -- | Stewart Title Arizona Agency | |
| Cash Sale Deed | $1,150,000 | Stewart Title Arizona Agency | |
| Special Warranty Deed | $1,007,605 | Lawyers Title |
Mortgage History
| Date | Status | Loan Amount | Loan Type |
|---|---|---|---|
| Open | $1,500,000 | New Conventional | |
| Previous Owner | $907,500 | New Conventional | |
| Previous Owner | $920,000 | Adjustable Rate Mortgage/ARM | |
| Previous Owner | $599,203 | New Conventional |
Similar Homes in Scottsdale, AZ
Source: Arizona Regional Multiple Listing Service (ARMLS)
MLS Number: 6850459
APN: 212-06-366
- 24509 N 72nd Way
- 7282 E Glenn Moore Rd
- 24346 N 72nd Way
- 7256 E Desert Vista Rd
- 7447 E Christmas Cholla Dr
- 7471 E Desert Vista Rd
- 7511 E Desert Vista Rd
- 7444 E Sand Hills Rd
- 7516 E Christmas Cholla Dr
- 7517 E Mariposa Grande Dr
- 24517 N 77th St
- 23843 N 73rd St
- 7756 E Santa Catalina Dr
- 7390 E Hanover Way
- 7717 E Black Rock Rd
- 7652 E Camino Del Monte
- 23635 N 75th Place
- 7848 E Parkview Ln
- 23575 N 75th Place
- 7909 E Santa Catalina Dr
