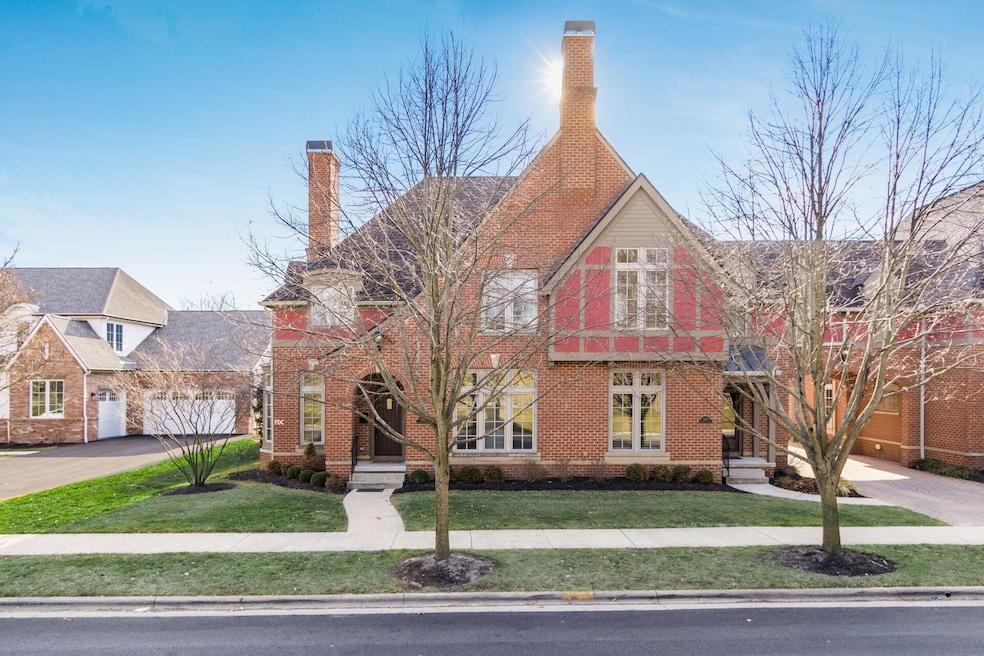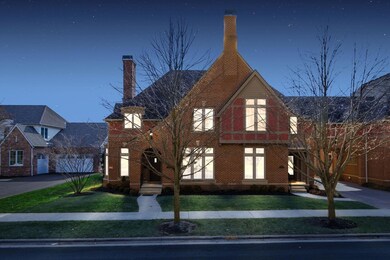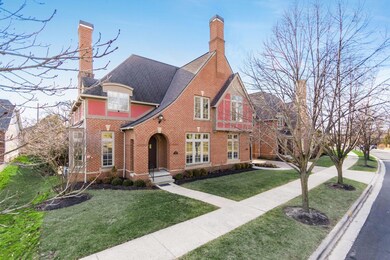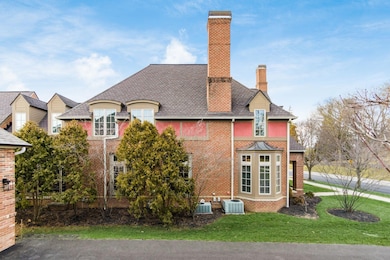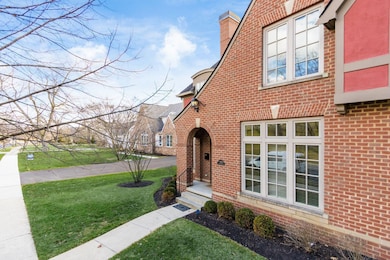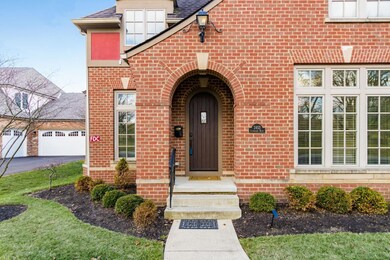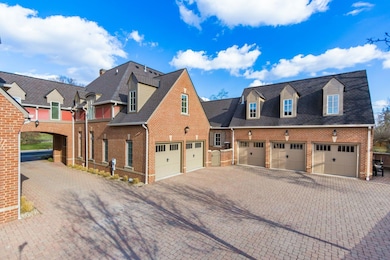2453 Cambridge Blvd Upper Arlington, OH 43221
Highlights
- Main Floor Primary Bedroom
- Whirlpool Bathtub
- Great Room
- Barrington Road Elementary School Rated A
- Bonus Room
- 3 Car Attached Garage
About This Home
As of July 2024STUNNINGLY UNIQUE ALL BRICK 2 STORY END UNIT CONDO W/3,910 SQ FT! Private Brick Courtyard, 3 car garage! Gorgeous view of The Scioto Country Club Golf Course-Hole #1! Hdwd floors on most of 1st flr, expansive Great Rm, w/gas-log fireplace, bayed wall of windows, Dining Rm, Island Kitchen w/42'' cabinets, Granite Counters. 1st Flr Guest Suite, w/bath, Large Rear Entry Area, w/guest closet, dr to garage, lower level storage, screen porch, rear stairs to Upper Level-with Retreat size Owner Suite w/His and Hers Walk-in closets and Luxurious shower/bath. Huge Bonus Rm/Guest or Nanny Suite, large Den/Office and 2 additional Bedrms! Uncommon Quality throughout, large windws, Security/Fire System. Elevator Shaft rough-in! Perfect South of Lane location-close to everything!
Last Buyer's Agent
NON MEMBER
NON MEMBER OFFICE
Property Details
Home Type
- Condominium
Est. Annual Taxes
- $16,182
Year Built
- Built in 2008
HOA Fees
- $606 Monthly HOA Fees
Parking
- 3 Car Attached Garage
- Side or Rear Entrance to Parking
- Shared Driveway
Home Design
- Brick Exterior Construction
Interior Spaces
- 3,910 Sq Ft Home
- Gas Log Fireplace
- Insulated Windows
- Great Room
- Family Room
- Bonus Room
- Crawl Space
- Home Security System
Kitchen
- Gas Range
- Microwave
- Dishwasher
- Instant Hot Water
Flooring
- Carpet
- Ceramic Tile
Bedrooms and Bathrooms
- 4 Bedrooms | 1 Primary Bedroom on Main
- In-Law or Guest Suite
- Whirlpool Bathtub
Laundry
- Laundry on upper level
- Electric Dryer Hookup
Utilities
- Forced Air Heating and Cooling System
- Heating System Uses Gas
- Electric Water Heater
Community Details
- $606 Capital Contribution Fee
- Association fees include lawn care
- $150 HOA Transfer Fee
- Association Phone (614) 255-9210
- Jennifer Koval HOA
- On-Site Maintenance
Listing and Financial Details
- Assessor Parcel Number 070-014796
Map
Home Values in the Area
Average Home Value in this Area
Property History
| Date | Event | Price | Change | Sq Ft Price |
|---|---|---|---|---|
| 03/31/2025 03/31/25 | Off Market | $890,000 | -- | -- |
| 03/31/2025 03/31/25 | Off Market | $595,000 | -- | -- |
| 07/15/2024 07/15/24 | Sold | $890,000 | -19.1% | $228 / Sq Ft |
| 04/29/2024 04/29/24 | Price Changed | $1,100,000 | +22.2% | $281 / Sq Ft |
| 02/13/2024 02/13/24 | For Sale | $900,000 | 0.0% | $230 / Sq Ft |
| 02/12/2024 02/12/24 | Price Changed | $900,000 | +51.3% | $230 / Sq Ft |
| 09/04/2020 09/04/20 | Sold | $595,000 | -4.8% | $152 / Sq Ft |
| 04/08/2020 04/08/20 | For Sale | $624,900 | -- | $160 / Sq Ft |
Tax History
| Year | Tax Paid | Tax Assessment Tax Assessment Total Assessment is a certain percentage of the fair market value that is determined by local assessors to be the total taxable value of land and additions on the property. | Land | Improvement |
|---|---|---|---|---|
| 2024 | $16,557 | $283,020 | $22,930 | $260,090 |
| 2023 | $16,182 | $283,010 | $22,925 | $260,085 |
| 2022 | $17,457 | $249,830 | $40,250 | $209,580 |
| 2021 | $15,454 | $249,830 | $40,250 | $209,580 |
| 2020 | $15,982 | $249,830 | $40,250 | $209,580 |
| 2019 | $15,578 | $217,250 | $35,000 | $182,250 |
| 2018 | $16,605 | $217,250 | $35,000 | $182,250 |
| 2017 | $15,301 | $217,250 | $35,000 | $182,250 |
| 2016 | $15,448 | $227,500 | $52,500 | $175,000 |
| 2015 | $17,821 | $262,680 | $52,500 | $210,180 |
| 2014 | -- | $0 | $0 | $0 |
Mortgage History
| Date | Status | Loan Amount | Loan Type |
|---|---|---|---|
| Previous Owner | $395,000 | New Conventional | |
| Previous Owner | $932,000 | Stand Alone Refi Refinance Of Original Loan |
Deed History
| Date | Type | Sale Price | Title Company |
|---|---|---|---|
| Warranty Deed | $890,000 | Quality Choice Title | |
| Warranty Deed | $595,000 | Crown Search Services |
Source: Columbus and Central Ohio Regional MLS
MLS Number: 224003186
APN: 070-014796
- 2252 Club Rd
- 1952 Marblecliff Crossing Ct
- 1929 Hillside Dr
- 2134 Yorkshire Rd
- 2403 Keep Place Unit 2403
- 2145 Waltham Rd
- 2786 Kobuk Dr
- 2806 Kobuk Dr
- 2248 Quarry Trails Dr
- 2250 Quarry Trails Dr
- 2808 Kobuk Dr
- 2252 Quarry Trails Dr
- 2258 Quarry Trails Dr
- 2256 Quarry Trails Dr
- 2262 Quarry Trails Dr
- 2835 Katmai Dr
- 2841 Katmai Dr
- 2815 Katmai Dr
- 2061 Waltham Rd
- 2879 Kobuk Dr Unit 304
